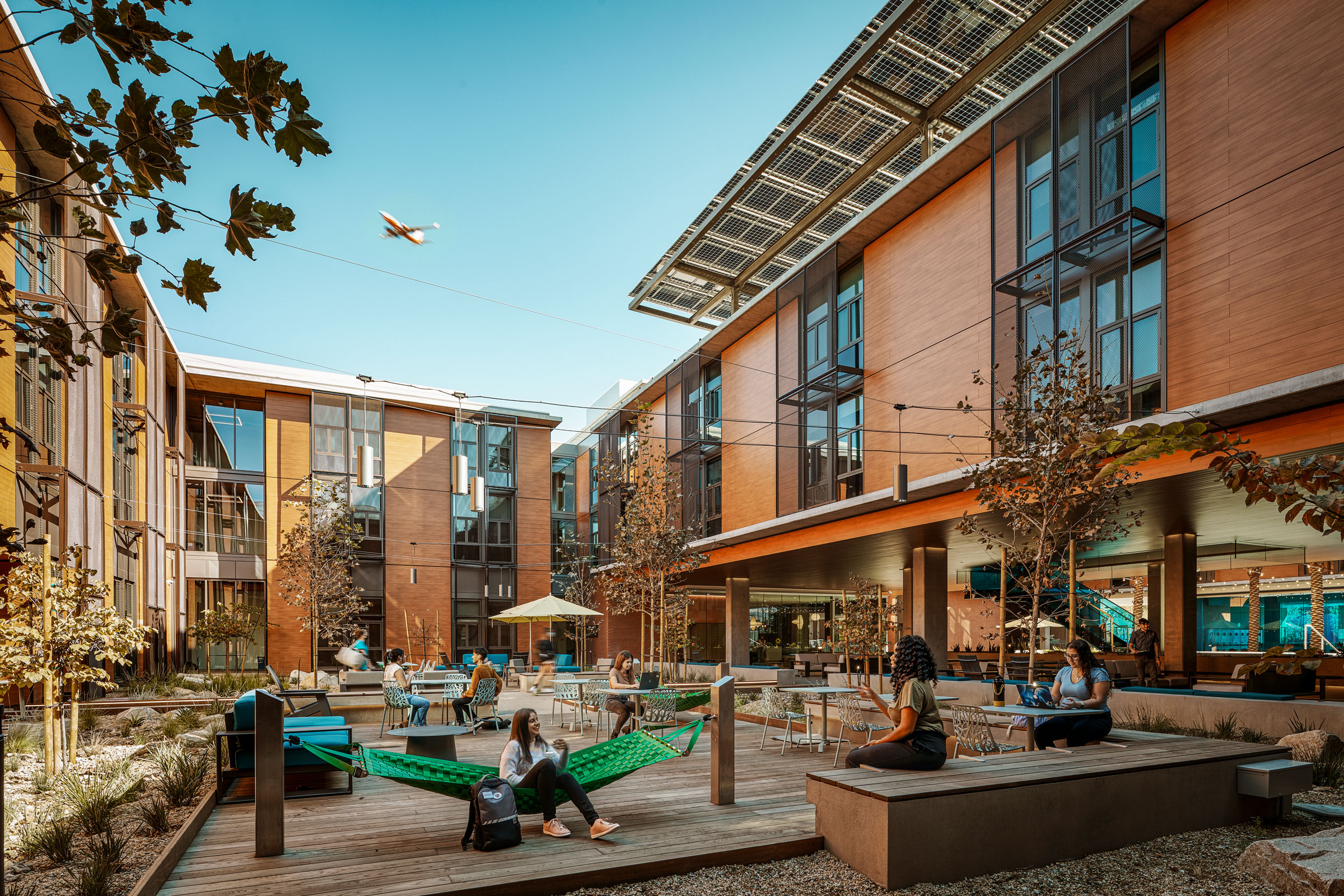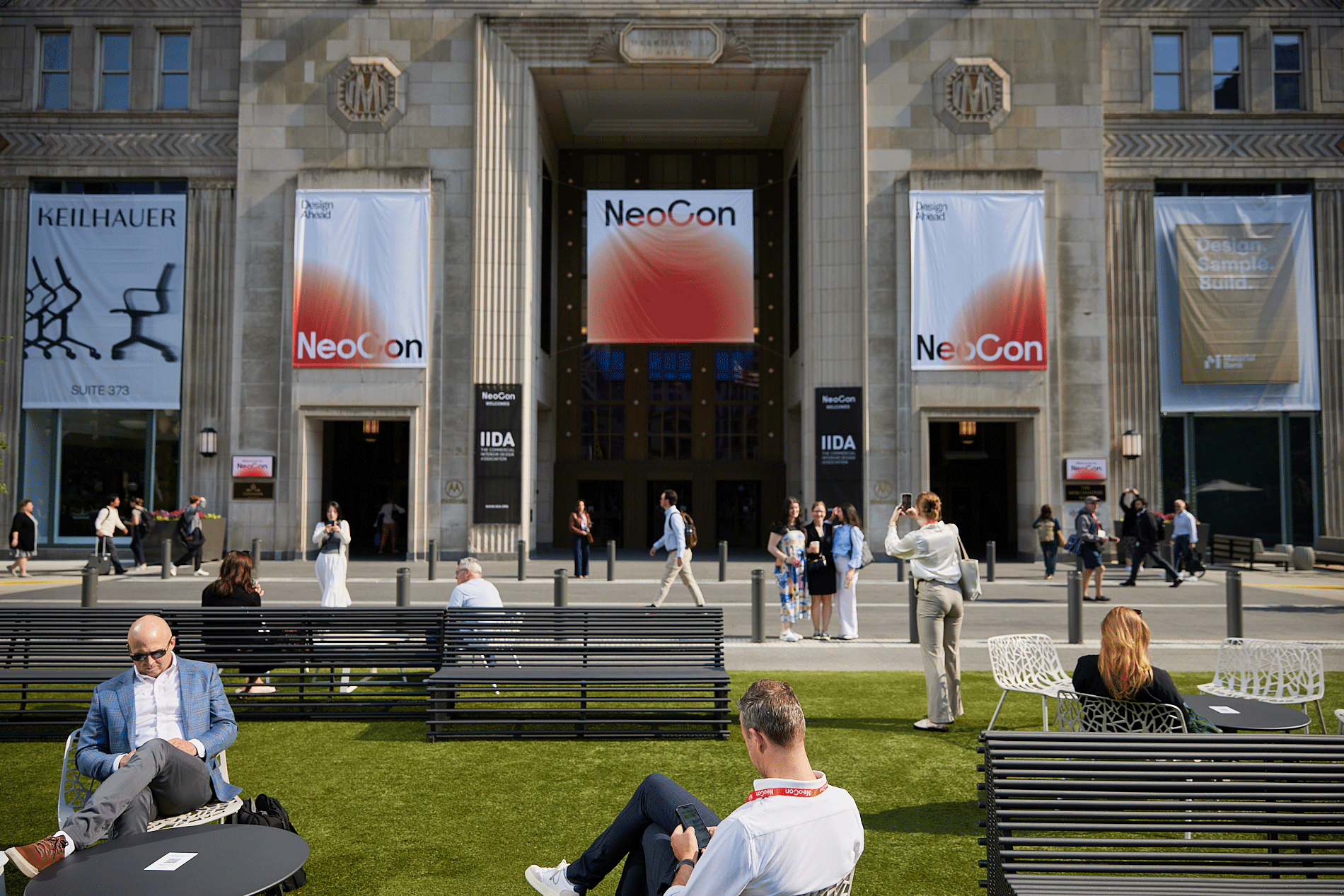Story at a glance:
- The new Parkside North Residence Hall, designed by Gensler, makes sustainable living a part of students’ everyday lives.
- The project is expected to produce more energy than it consumes through onsite solar panels and low energy use.
- The building uses reclaimed water and is expected to save 1 million gallons of potable water each year.
On the northwest side of the California State University, Long Beach (CSULB) campus sits Parkside North, a hot new housing complex students are fighting to live in. Approaching the building from the outside, a statement blue wavy panel contrasts with the white cement plaster. Five-foot overhangs run across each floor of the building, following a mid-century modern design philosophy. Entering through the threshold into interior courtyards, wood-like polycarbonate panels, drought-resistant plants, hammocks, and outdoor seating create a warm, inviting space.
“They had really huge lofty goals for this project,” says Donna Barry, a design director at Gensler. The finished project boosts impressive stats like net-positive energy and net-zero water. It is pursuing LEED Platinum and Living Building Challenge Petal certifications. If successful, it would be the first student housing complex to receive the Petal certificate.
The four-story, 127,000-square-foot complex includes 474 beds in various configurations, kitchen and dining areas, study pods, and outdoor gathering spaces. More than a place to live, the team at Gensler says this residence hall was designed to foster community.

Parkside North offers many amenities to students including kitchen and dining areas, onsite laundry, and study pods. Photo courtesy of Gensler
When CSULB set out to build the new residence hall—the university’s first in almost 40 years—it wanted to set a precedent for future projects.They held a competition for different designs and chose the one from Gensler. “They really wanted to have this very strong commitment to sustainability, establishing a stance on climate change,” says Stacey Olson, a sustainability director at Gensler.
Going into the project, the Gensler team knew they were designing for students, many of whom are first-year and first-generation experiencing college and living on their own for the first time. Gensler Project Manager Heidi Hampton says they established a vision with the client early on that this was going to be about a way of life. “This building with all of its sustainable design features would be a way to teach these students about how to live sustainably and how they can have a greener footprint in the future,” she says.
Interior Design

Fun lights and colorful tiles contribute to the energetic atmosphere of the kitchen. Photo courtesy of Gensler
The housing complex needed to meet a range of needs. “This is their home away from home,” Barry says. “It was very intentional that it wasn’t one size fits all. Depending on your mood, on what’s happening, on what you want to do, you have this flexibility and variety of spaces between the inside and out.”
Furniture and lighting choices were made to create different kinds of moods. The kitchen has funky, fun lights and colorful tiles to create an active space. The study rooms use more refined lighting. The lighting in the study rooms is more refined. The lighting and furniture in social spaces needed to be adaptable to changing uses throughout the school year. For example, the arrangement for a movie night would be different from a study session during finals week.
Similarly, lighting and furniture were used to create distinct outdoor spaces. A courtyard closer to the entrance with more traffic has string lights. Another that is meant to act as an outdoor living room uses exterior lanterns and living-room style furniture. Hanging lights over separate groups of furniture create a sense of privacy and intimacy in the secret garden.
Color was also used as a sort of wayfinding on the campus, using a mid-century modern color palette inspired by Edward Killingsworth, one of the campus’ original designers. Each wing of the complex is a different color, which helps create a sense of belonging for students living in that area.
Orientation

The project’s courtyard scheme offers multiple benefits. It allowed the designers to lay out the building in a more energy-efficient way while providing semi-enclosed outdoor spaces. In addition to using drought-resistant plants, the team considered their aroma and seasonal changes. They also tried to create a pollen path to connect with the surrounding ecology. Photo courtesy of Gensler
The team says Gensler always approaches building design strategy with respect to the sun. This design considered how they could leverage the existing climate and minimize solar radiation and solar heat gain while still allowing daylight into the space.
The client’s initial design involved rooms facing east and west, which is bad for glare and heat gain. They would need a big mechanical system to cool the building or shade the outside of the building.
Gensler’s winning design arranged indoor spaces around two courtyards. This allowed 90% of student rooms to face north-south, helping optimize energy use. They also coordinated programming in the building so that regularly occupied spaces were placed in areas that don’t need as much active energy.
Windows
“The amount of cooling days on campus has risen pretty significantly over the decades, so it was important for this building to be able to get some natural ventilation, lessening the demand on the HVAC system,” Olson says.
The building uses operable windows to take advantage of the temperate Long Beach climate. The windows have sensors that automatically turn off the air conditioner when they’re open as part of the energy reduction strategy. It helps students become more mindful of the link between open windows and energy use for air conditioning, the Gensler team says. The designers hope that this can create a culture shift for students to be less reliant on air conditioning.
Doors were strategically placed in alignment with windows across the corridor. “You have four doors across the corridor group together. That creates more interaction for the students, but it also creates a cross breeze across that corridor from room to room when the windows are open,” Barry says.
Energy Consumption

High albedo ceilings help bounce light around the space, reducing the need to turn lights on. Photo courtesy of Gensler
Five-foot extended slabs across the building provide shading for the levels below. They used a high-performance rainscreen, which blocks solar radiation while allowing for daylight. This allowed them to use an indirect lighting strategy. “Paired with lightly colored ceilings that allow the light to bounce and disperse and reflect throughout the space, we used low wattage lamps so that we can keep the total energy consumption low, but the [illuminance] and the feeling and the ambiance of the space really high,” Olson says.
They also did an analysis and found that vending machines often found in college dorms use a lot of energy. Instead, they created hydration stations for students to get water in a more sustainable way.
All of these choices led to a 50% reduction in energy consumption compared to university’s baseline design.
Solar Panels

Solar panels are visible from the rooftop terrace, creating a visual connection to the project’s sustainable features. Photo courtesy of Gensler
With solar panels on the roof and in an adjacent parking lot, the project is expected to produce more energy than it uses. It uses a bifacial system that can produce power from both sides of the panel, compared to a traditional monofacial system that only absorbs light on one side. The 235 panels are expected to generate 105% of the total energy demand.
These solar panels are visible in the courtyard and the rooftop terrace. “I think it’s a nice celebration of the net zero aspect of the building,” Barry says.
Water
The Gensler team says it’s a big challenge to reduce water use in a residential building. “We want to try to minimize the total water consumption as much as possible, but still meet their individual needs,” Olson says. The team decided to use reclaimed water supplied by Purple Pipe for all non-potable uses. By using reclaimed water, the team estimates that they can save 1 million gallons, or two and a half Olympic-sized pools, of potable water annually.
Barry says the design of communal bathrooms lowers water demand, while also creating a place for students to bond. “You can have six students for one fixture so automatically you’re reducing the amount of water. It also creates community within that restroom because that becomes a place where students meet. They’re shaving in the morning or you’re getting ready for Friday night, getting students out of their dorm rooms and into public spaces is part of the goal.”
Future
In a post-occupancy study, the team asked students if living in a sustainable building was important to them. “We heard loud and clear—between 80 to 85% of students said a resounding ‘yes,’” Hampton says. “That made us really excited because it means that the expectation for building sustainably in the future is just going to be a normal part of how we design and how we build. It’s exciting that the next generation of students are making that a priority for themselves.”




