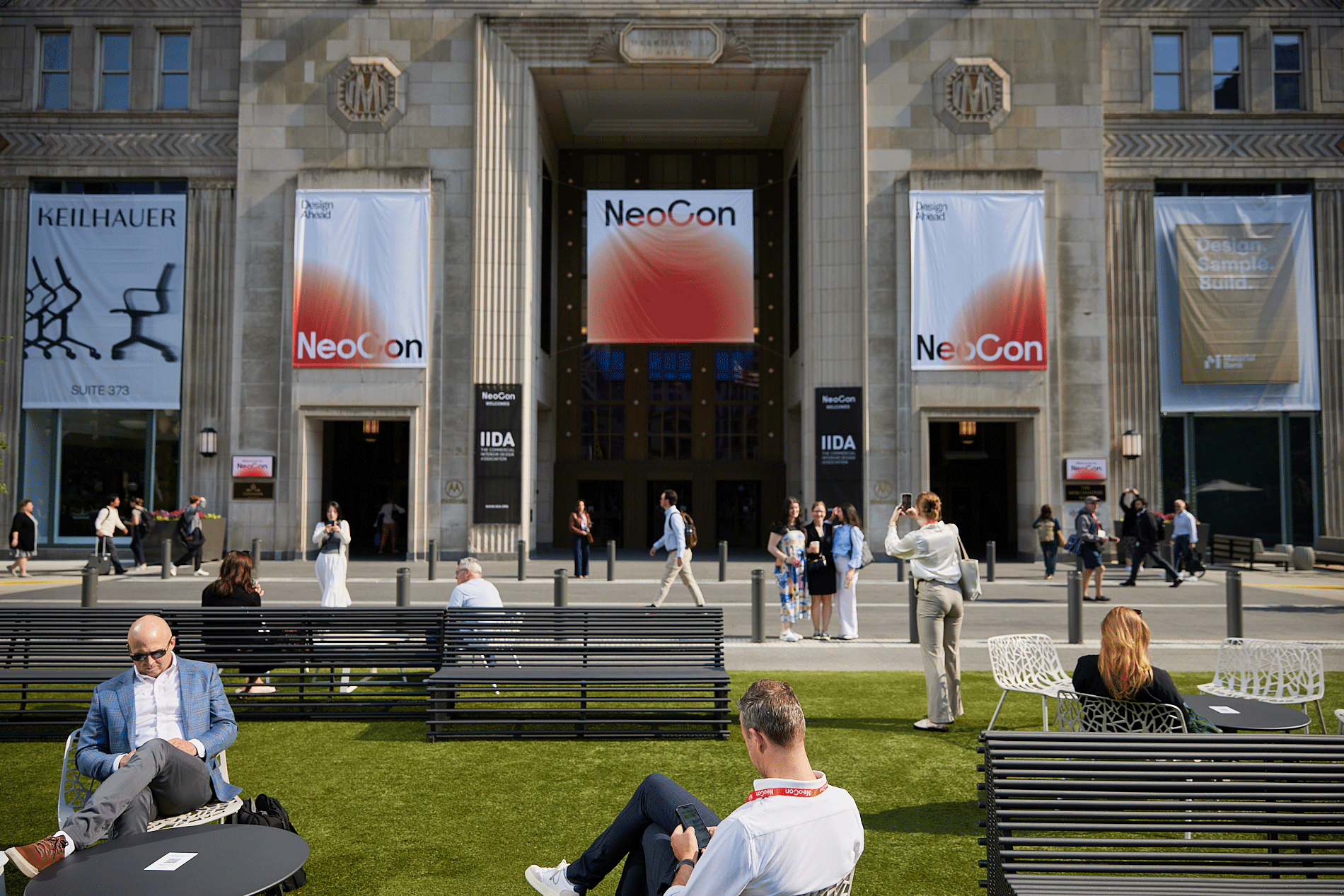The Tesla Santa Monica showroom facade embraces the vibrant energy of the marquee thoroughfare at the corner of Santa Monica Place and Third Street Promenade. The structure is a dynamic and powerful example of a winning collaboration between award-winning design manufacturer Arktura and Michael W. Folonis Architects.
Santa Monica-based Folonis Architects presented Arktura with a design of a dynamic sunshade/rain screen offset from the exterior and 30-foot curved curtain wall facade to create a performative and impactful design. The facade’s open design is an abstraction of Nikola Tesla’s famous kinetic energy wave formed from electron decay during energy release.
To achieve this electric design, Arktura and Folonis Architects had to get “PC”—we had to perform collaboratively to ensure quality, performance, and value in the project.
Fueling Possibilities and Performance

Behind the attachments and trusses of the facade, featuring Arktura’s Graphic Perf®. Photo by Art Gray
Achieving this powerful facade was a challenge made simple with a collaborative partnership from the start. In tandem with coordination and design review discussions, a system of unique perforated aluminum panels was developed using Arktura’s proprietary parametric technology to convey a final design that is dynamic, linear, and an authentic expression of electrical energy release.
In designing this system, Arktura and Folonis Architects collaborated with engineers on both sides to develop custom standoffs and bow truss columns and panels. With arms projecting through low-iron glass, the facade floats gracefully free and independent of the existing building structure.
Inside the Collaboration Process

Arktura worked with architect Michael Folonis to find the perfect finish that would maintain the showroom’s perforated exterior. Photo by Art Gray
A complete system may need to be designed and engineered to comply with stringent building codes, and in this case, specifically for seismic zone and wind loads in coastal Southern California with high exposure requirements. A dynamic branded element outside of the building envelope must perform and withstand high wind load pressures. It also requires an engineer to present thorough calculations that prove the screen will not pull it off the building during the Santa Ana winds or seismic vibrations.
Folonis Architects and Arktura coordinated through several preliminary studies and discussions with both parties’ structural engineers. It was concluded that the system would be substantial. The 80-plus curved panel system needed to be fabricated from 3/16-inch-thick aluminum and attached to a parametric web of aluminum bars with mounting holes for more than 1,500 stainless steel brackets, rivets, and barrel connectors.

The interior view of the facade. Photo by Art Gray
Each panel’s perforations also needed to be designed around manufacturing capabilities and engineering requirements. The perforations had to be thoughtfully placed to allow for structural integrity but not interrupt the deftly composed pattern.
Arktura recommended a high-quality AMMA 2604 Powder Coated Finish that was upgraded to a “super durable plus” finish in Arktura’s proprietary signature “Arktura White.” The IGP Powder Coat 57 Series was selected for all system components, protecting the facade from the harsh environment, including north- and westward-facing sun and coastal salt exposure, for years to come while also ensuring no perforation would be clogged, which is a risk with a liquid or lac approach with alternative finishes.
Once the system was specified, a network of skilled installers were sent the decks for bidding. After being awarded, the lifts, cranes, and eco-friendly returnable crating are used and designed to ensure safe transport, installation, and security. Next the skilled installers and contractors begin to build the structural framework that will support the performative Graphic Perf® panels.
Finally, the city starts to bustle around the emerging new beacon of Santa Monica. The project is completed. The keys are handed off for the inhabitants to rev their engines and launch in an economically and eco-conscious built environment that meets the lofty original intent of Folonis Architects through this adaptive and service-driven process.
A Bridge Over Uncertainty

Tesla is now a beacon in the Santa Monica community. Photo by Art Gray
Architects and designers can begin coordination through a Design-Assist and collaboration with Arktura’s Solutions Studio® early in the design process. In addition to serving as a bridge towards a realized specification, these tools fuel collaboration between the manufacturer and the architect—in this case, Arktura and Folonis Architects. The coordination allows the teams to work in tandem, avoid conflicts, and mitigate risks and costly ramifications in building an environmentally conscious and custom exterior screen system.
Through early coordination, Arktura evaluates architects’ design intent and uses its proprietary software and technology to help architects get a “Yes” from their clients.
Reaching the Finish Line
In the end, through thoughtful collaboration between Arktura and Folonis Architects, compliance was achieved. The result is a beautiful marquee exterior screen that makes a dynamic and positive contribution to Santa Monica as both a showroom for innovative automobiles and passionate, collaborative, and performative architecture and architectural manufactured systems.
As we all work in a new normal and embark on new challenges in the built environment, it is always best to approach in a “PC” manner and perform collaboratively to drive quality, value, and built performance.




