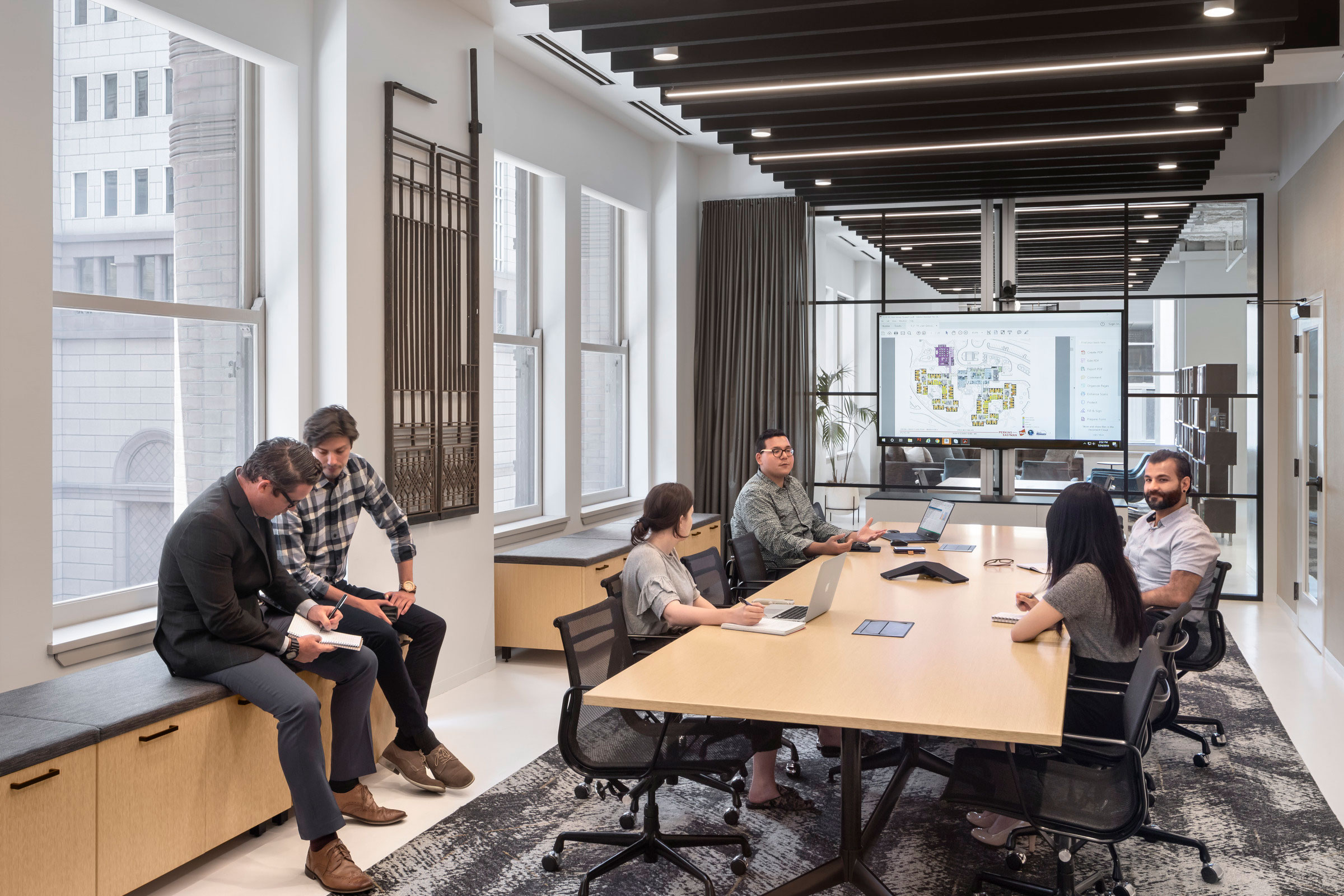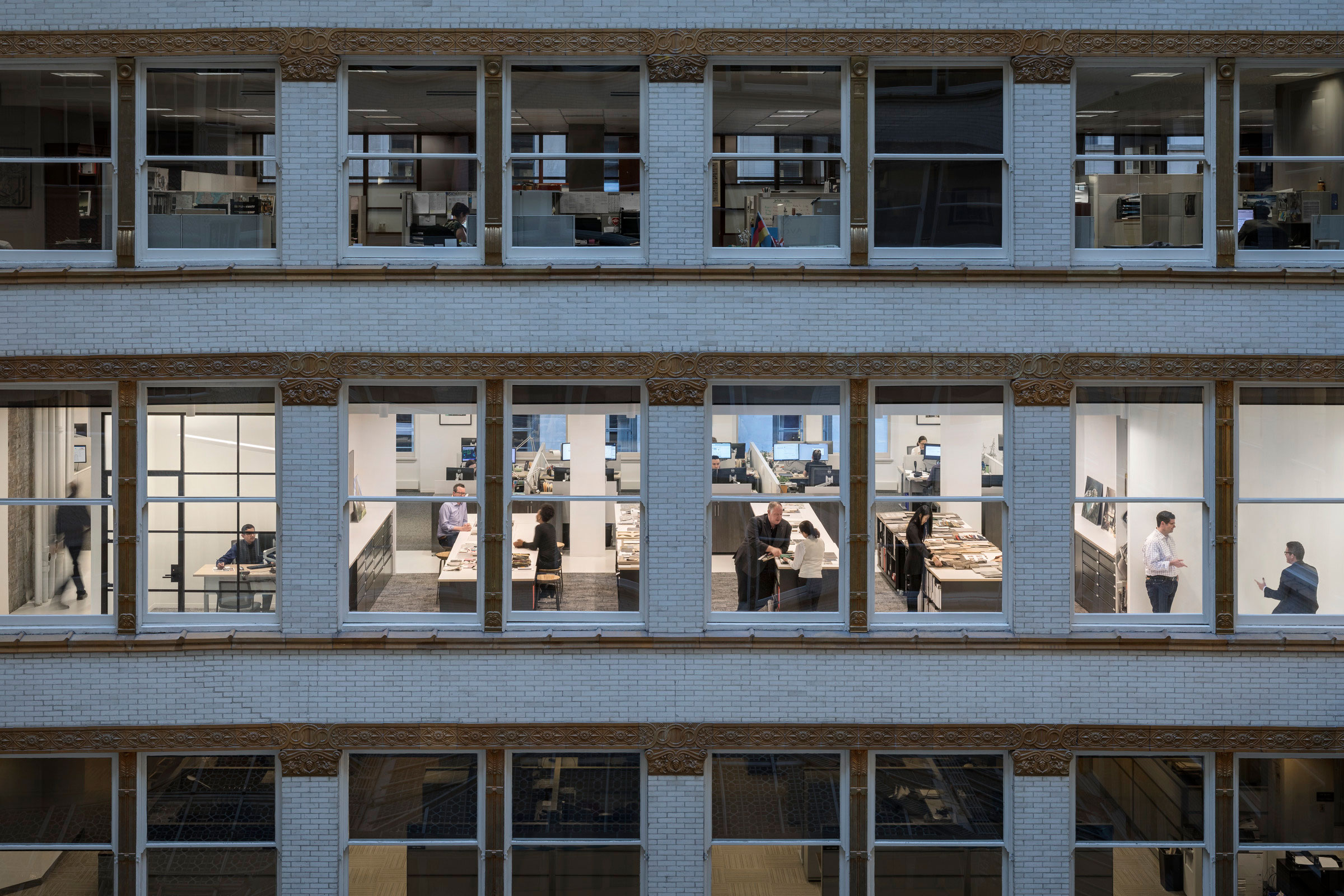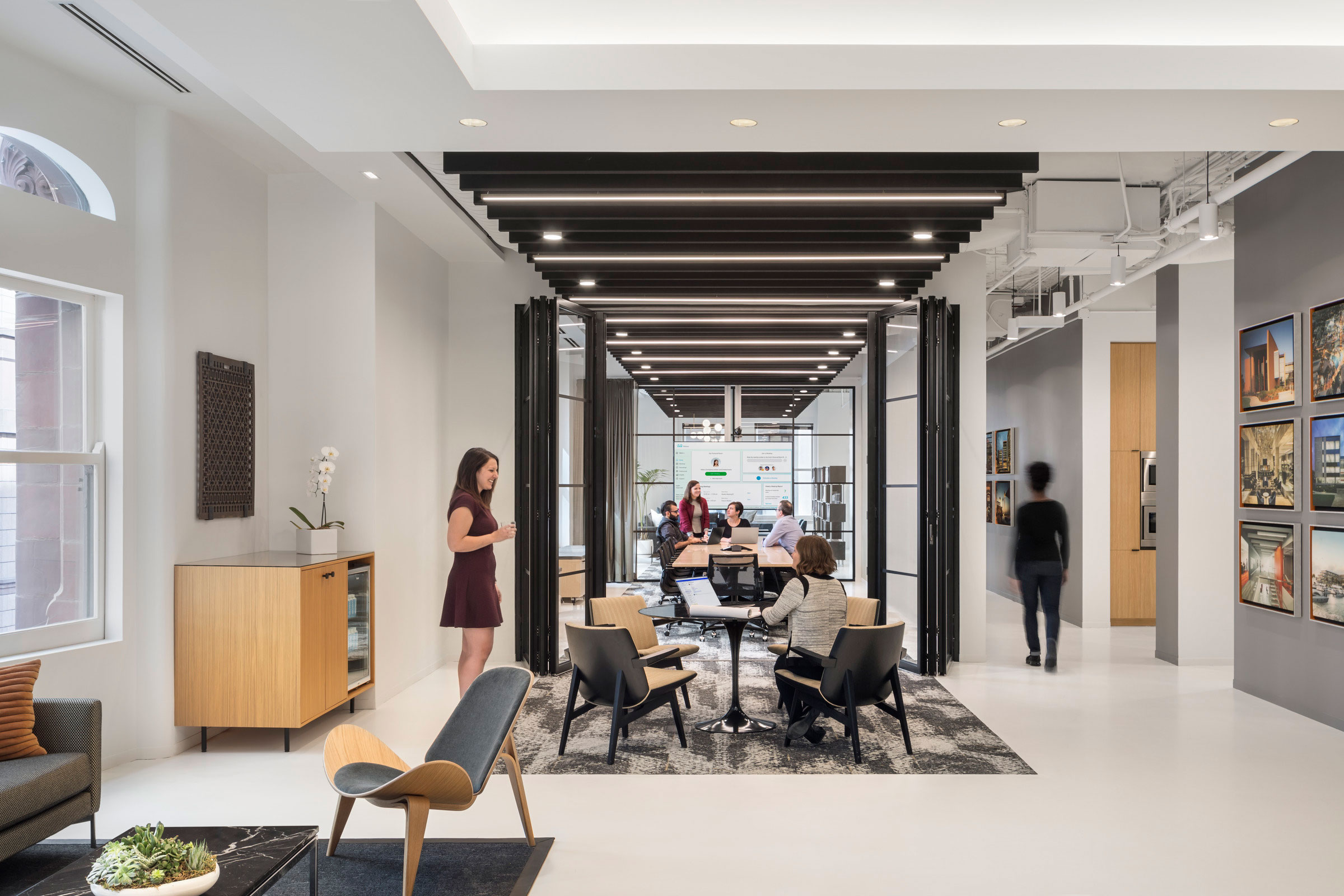Story at a glance:
- Perkins Eastman’s Chicago studio received WELL Platinum certification in late 2020.
- The studio is the first project in Illinois to become WELL-certified to the Platinum level under WELL v2 pilot.
- Lighting controls and air quality monitoring helped this project reach its potential.
With a commitment to constantly measuring indoor air quality, healthy office design, thermal performance, and more, Perkins Eastman’s Chicago studio has received the WELL Platinum certification.
Located in Chicago’s historic Rookery Building (also recently awarded the WELL Health & Safety Rating) the design team at Perkins Eastman says they look forward to getting back to their healthy workspace after the pandemic.
The new Perkins Eastman Chicago studio is the first project in Illinois, and one of only four in the US and 25 worldwide to become WELL-certified to the Platinum level under WELL v2 pilot. The new Chicago studio highlights a convergence of the firm’s key strengths in workplace, hospitality, and residential interiors. Driven by the guiding principles of WELL, the Perkins Eastman workplace design team collaborated with the Chicago studio to emphasize quality of air, light, sound, thermal comfort, and materials for a workspace that prioritizes well-being and is inviting, elegant, and comfortable.

Photo courtesy of Perkins Eastman
Perkins Eastman’s Chicago studio earned the WELL Building Standard distinction thanks in part to air quality sensors that measure carbon dioxide, TVOC, humidity, temperature, and particulate matter levels. You might also notice the acoustic felt wall and ceiling treatments throughout the office; these provide quiet, focused work spaces and keep sound contained. The design team also included flexible work options in the studio, from full sit/stand stations to various meeting spaces.
We hear from Jerry Walleck, managing principal of Perkins Eastman’s Chicago Studio and Perkins Eastman board director, and Madona Lizi Cumar-Malhotra, associate and designer at Perkins Eastman, about how and why they pursued WELL Platinum.
Why pursue WELL certification?

Perkins Eastman’s Chicago Studio. Photo courtesy of Perkins Eastman
Walleck: When we began making plans to relocate our studio in 2016, it quickly became apparent how important pursuing a certification such as WELL would be for our staff and to our culture.
Madona and I represent two different generations in the workforce right now. I am a baby boomer and have been practicing architecture for 36 years. My children are grown, and I’ve been a senior leader with Perkins Eastman for over 17 years.
Madona, 12 years out of architecture school, is a millennial. She’s recently married and a new mother, just beginning to build her life in Chicago. While our experiences are different, we found many similarities in what we wanted for our new studio space, and targeting WELL certification aligned closely with this vision.
How can we see WELL in the new studio?

The pantry at Perkins Eastman’s Chicago Studio. Photo courtesy of Perkins Eastman
Cumar-Malhotra: WELL helped ground our ambitions. We care that we recycle, we care that we have a bike room and showers, that we have fizzy water instead of high-calorie soft drinks. For lunch and learns we now require our vendors to bring healthy food options in bulk and use our own office flatware, glassware, and napkins to cut down on waste. Everything from our cleaning products to office paper is free of harmful chemicals, made of recycled content, and recyclable.
It was awesome to be able to utilize the WELL guidelines to make sure that these preferences were made into priorities. Setting an example and being part of change is a huge priority for people my age, and is also very in line with the Perkins Eastman ethos of Human by Design.
How did you reduce energy?

The materials library at Perkins Eastman’s Chicago Studio. Photo courtesy of Perkins Eastman
Cumar-Malhotra: We set out to reduce the amount of energy used through the selection of ENERGY STAR appliances and lighting controls.
A full Lutron system was put in place to ensure the time and amount of energy used through lighting was reduced, while still allowing for controllability and manual overrides throughout the space.
Indoor air quality was addressed through a variety of measures such as material selection, construction IAQ management, and ongoing monitoring.
WELL v2 strategies for air quality and monitoring were achieved, and the office contains three Kaiterra Sensedge monitors that measure and display PM2.5, PM10, TVOC, CO2, temperature, and humidity. These measures are monitored by staff so a high level of indoor air quality can be assured.
Through the use of material disclosure and optimization certifications and standards, such as the Living Building Challenge Red List and Cradle2Cradle, we were able to select materials that reduce waste, embodied energy, and TVOCs in the project.
To promote activity in the office, all workstations are height-adjustable, and sit-to-stand desks allow individuals the ability to stand and adjust position as desired throughout the day.
What was the design process?

Natural light fills the meeting space at Perkins Eastman’s Chicago Studio. Photo courtesy of Perkins Eastman
Walleck: Throughout the design process we were constantly calibrating our ideas to ensure we were creating a space that feels authentic for our employees and our guests.
WELL not only motivated us to design to the technical specifications—air quality, daylighting, healthy products and materials, and the other things Madona mentioned— but also the less tangible design elements like orchestration of space, balancing the historic spaces of the Rookery building with modern applications, and so forth.
As a team we expounded on our many areas of expertise in the Chicago studio: workplace, residential, higher education, and hospitality, to design a professional, elegant, and comfortable workplace that juxtaposes old with new and will be resilient and adaptable in our constantly evolving world.
What was the design vision?

Floor plan courtesy of Perkins Eastman
Cumar-Malhotra: The design vision of the office stems from a concept of home and hospitality.
The office has two natures and creates two distinct experiences that exist in harmony. The first is the office’s nature as host—the experience of the guest. Be it a current or prospective client, consultant, or potential new hire, the office entry sequence is a welcoming and hospitable experience, a comfortable and professional place for our guests to relax.
The second nature of the space is that of the home and the experience of our staff. Though the second nature is visible to office guests, and very importantly so, it’s the Perkins Eastman employee for which this experience is intended.
The availability of workstations, nodes for socialization and impromptu group coordination, and areas to take a break from work are all incorporated into this experience. The space is open and egalitarian—both principals and interns sit in the same area; there is no hierarchical divide.

Inside the conference room at Perkins Eastman’s Chicago office. Photo courtesy of Perkins Eastman
Walleck: While more and more companies are prioritizing the health and wellness of their employees as a result of the pandemic, our staff and design team took it upon ourselves to keep health and wellness at the heart of the design, a process that started several years before the pandemic.
We wanted to build a home where we know the air is clean, a place that feels bright and airy in addition to being accessible and green. This has certainly helped alleviate concerns about returning to the workplace after the pandemic.
Indoor air quality is measured daily, the design of the space and material selection takes advantage of natural daylight, mindful furniture selections help with better posture and well-being. Though everyone is cautious about the virus, and adjusting well to working from home, the confidence that the office that they will return to is built with their health and safety in mind is really encouraging.

Photo courtesy of Perkins Eastman
Project Credits
Project Name: Perkins Eastman Chicago Studio
Location: Chicago
Completion: November 2018
Size: 12,430 square feet
Architect: Perkins Eastman
General Contractor: Leopardo Companies
MEP Engineer: IMEG
Furniture: Henricksen
Main Flooring: Bentley
Certification: Platinum WELL v2 Pilot Certification



