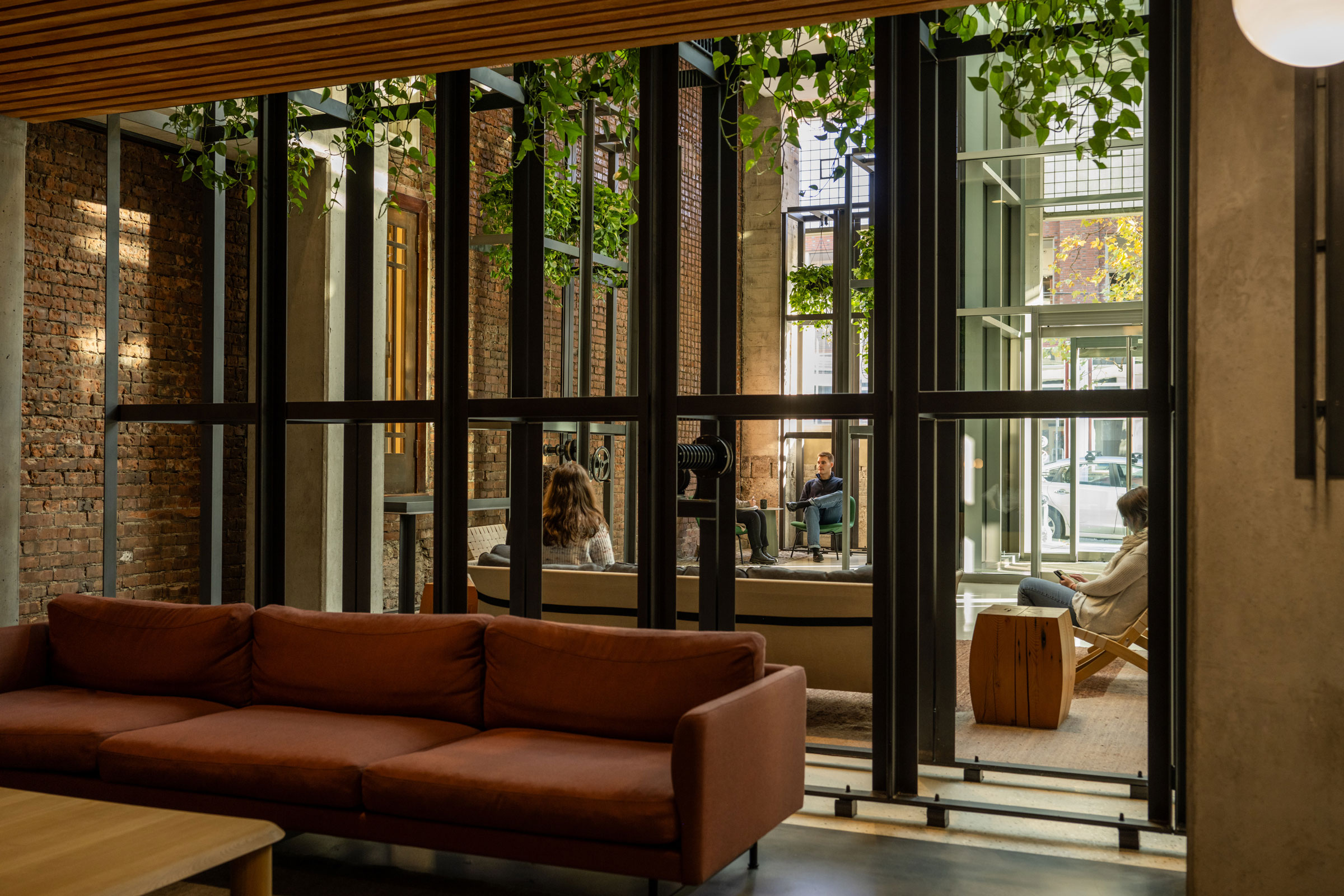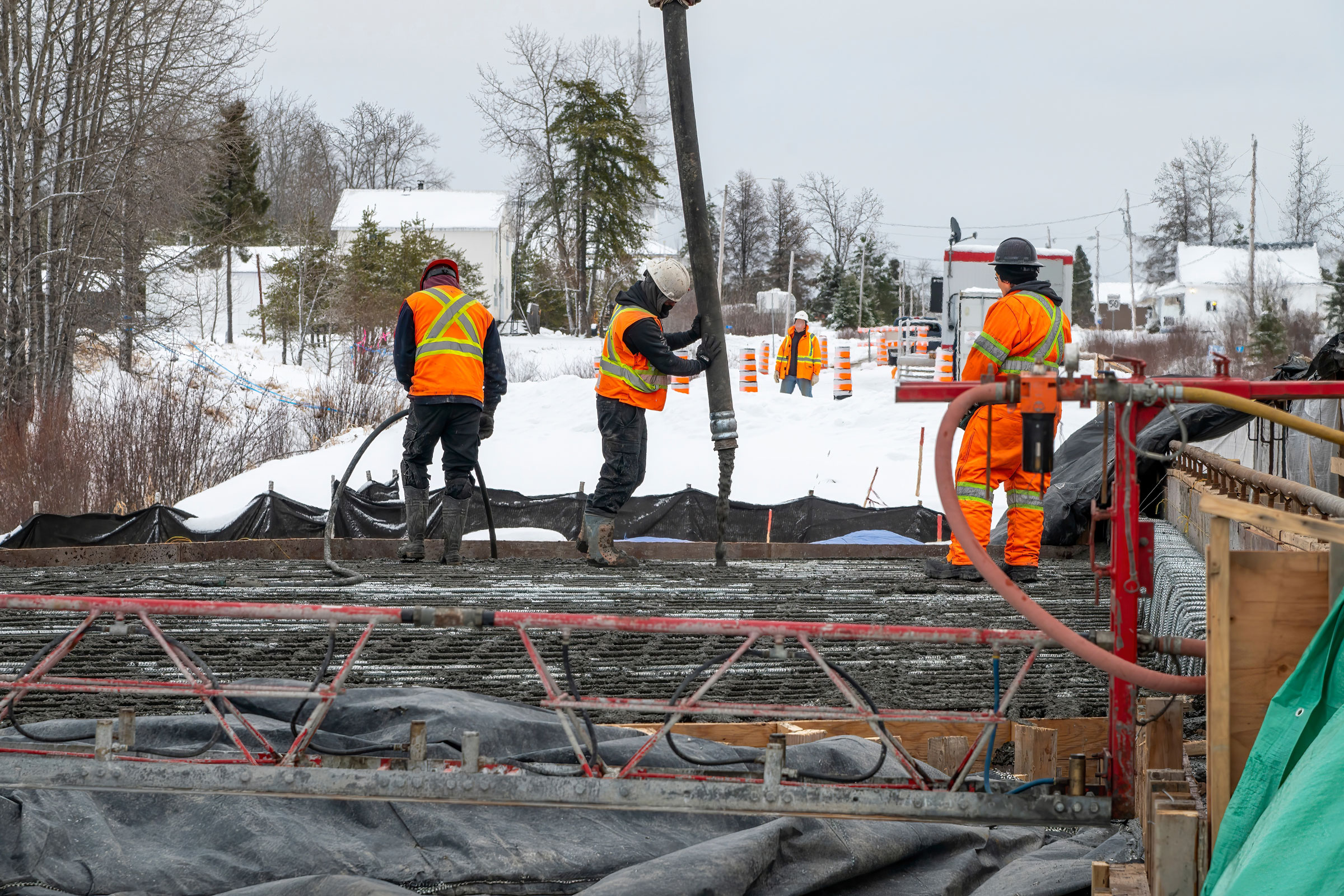Story at a glance:
- The winners of the 2025 Phius Passive Projects Design Competition were announced during PhiusCon 2025’s opening plenary on October 7 in Milwaukee.
- The juried competition recognized Phius-certified passive building projects of all types in all climate zones.
Every year Phius recognizes outstanding designs that meet passive house standards. Phius-certified projects are the most energy-efficient and comfortable buildings in the world.
Passive buildings are defined by these five passive design principles:
Using continuous insulation throughout the building envelope to minimize or eliminate thermal bridging
Building a well-detailed and extremely airtight building envelope, preventing infiltration of outside air and loss of conditioned air while increasing envelope durability and longevity
Employing high-performance windows (double or triple-paned) and doors. Solar gain is managed to exploit the sun’s energy for heating purposes in the heating season and to minimize overheating during the cooling season.
Using some form of balanced heat- and moisture-recovery ventilation to significantly enhance indoor air quality
Minimizing the space conditioning system because of lower space conditioning loads
The winners of the 2025 Phius Passive Projects Design Competition are:
Best Overall Project

Photo by Robert Umenhofer, courtesy of Phius
Also High-Rise Multifamily Honorable Mention and Affordable Housing winner
Project: Betty Green Apartments
Location: Boston
Architect: Utile
CPHC: Utile – Jeff Geisinger
Builder: Bald Hill Builders
QA/QC: New Ecology – Mark Norton
Owner/Developer: Urban Edge
Single-Family Winner

Spark Side. Photo by Irvin Serrano, courtesy of Phius
Project: Spark Side
Location: Durham, NH
Architect: Kaplan Thompson Architects
CPHC: Kai Fast, Kaplan Thompson Architects
Builder: Haven Hill Builders
QA/QC: Joe Rando, GDS Associates
Owner/Developer: Andrew and Christina Coppens
Single-Family Honorable Mention

Photo by Nat Rea, courtesy of Phius
Project: Stow Passive House
Location: Stow, MA
Architect: ZeroEnergy Design
CPHC: Jordan Goldman (ZED)
Builder: Star Contracting Company
QA/QC: Michael Browne (Advanced Building Analytics)
Owner/Developer: Private Residence
Source Zero Winner

The Pierce. Photo by Justin Olechiw Photography, courtesy of Phius
Project: The Pierce at 7 Van Buren
Location: Oak Park, IL
Architect: Ware Malcomb
CPHC: TBDA
Builder: Synergy Construction Group, Cullen Construction Management
QA/QC: Eco-Achievers
Owner/Developer: Oak Park Residence Corporation
Source Zero Honorable Mention

Saint Clair. Photo by Adam Campbell, courtesy of Phius
Project: Saint Clair
Location: Studio City, CA
Architect: Aramyan Kovacs Design
CPHC: Kyle Kovacs
Builder: Kovacs Design Build
QA/QC: John Tao
High-Rise Multifamily Winner
Project: J.J. Carroll House
Location: Boston
Architect: MASS Design Group
CPHC: Spencer Gorman, Daniel Perez, and Frank Stone
Builder: Dellbrook | JKS
QA/QC: Cody Wero
Owner: 2Life JJ Carroll
Developer: 2Life Communities
Low-Rise Multifamily Winner

1005 Broadway. Photo by Randy Crandon, courtesy of Phius
Project: 1005 Broadway
Location: Chelsea, MA
Architect: Utile
CPHC: Utile – Jeff Geisinger and Alex Davis
Builder: Haycon
QA/QC: Sustainable Comfort – Greg Downing
Owner/Developer: Causeway Development & The Neighborhood Developers
Low-Rise Multifamily Honorable Mention

Photo by Randy Crandon, courtesy of Phius
Project: Front Street Building 2
Location: Portland, ME
Architect: Utile
CPHC: Utile – Jeff Geisinger
Builder: Zachau Construction
QA/QC: Advanced Building Analysis – Michael Browne
Owner/Developer: Portland Housing Authority
Low-Rise Multifamily Honorable Mention

Photo by Patsy McEnroe Photography, courtesy of Phius
Project: Conservatory Apartments
Location: Chicago
Architect: Susan F. King/HED
CPHC: Tom Boeman/Boeman Design
Builder: Henry Brothers Construction
QA/QC: Eco Achievers
Owner/Developer: Interfaith Housing Development Corporation
Retrofit Winner

The Bank Lofts. Photo by Pamela Cook, courtesy of Phius
Project: The Bank Lofts
Location: Richfield Springs, NY
Architect: Juhee Lee-Hartford, River Architects
CPHCs: Di W. George, River Architects and Juhee Lee-Hartford, River Architects
Builder: Josh Edmonds, Simple Integrity
QA/QC: Troy Hodas, Spruce Mountain
Owner/Developer: Dooalot
Retrofit Honorable Mention

Photo by Eric Hausman, courtesy of Phius
Project: Phius Zero Historic Retrofit
Location: Oak Park, IL
Architect: TBDA
CPHC: TBDA
Builder: Bosi Construction
QA/QC: Eco-Achievers
Commercial/Institutional Winner

Academy for Global Citizenship. Photo by Tom Rossiter, courtesy of Phius
Project: The Academy for Global Citizenship
Location: Chicago
Architects: SNMG A Ltd., Farr Associates
CPHCs: Al Mitchell & Leonard Sciarra
Builder: Power Construction
QA/QC: Baumann Consulting / EcoAchievers
Owner/Developer: Cultivate Collective
Commercial/Institutional Honorable Mention
Project: The Bush School – Upper School
Location: Seattle
Architect: Mithun
CPHC: Daniel Luddy, CPHC / PAE Consulting Engineers
Builder: Exxel Pacific
QA/QC: Chris Edlin / O’Brien360
Owner/Developer: The Bush School
Best Project by a Young Professional (35 or under)
Project: J.J. Carroll House
Location: Boston
Architect: MASS Design Group
CPHC: Spencer Gorman, Daniel Perez and Frank Stone
Builder: Dellbrook | JKS
QA/QC: Cody Wero
Owner: 2Life JJ Carroll
Developer: 2Life Communities
Award for Public Space Excellence

Photo by Leslie Schwartz Photography/DPdrones, courtesy of Phius
In recognition of a project’s ability to communicate the benefits of Phius projects to the public
Project: Mount Vernon Library Commons
Location: Mount Vernon, WA
Architect: HKP Architects
CPHCs: Julie Blazek and Julie Kreigh
Builder: Lydig Construction
QA/QC: Balderston Associates/Tom Balderston
Owner/Developer: City of Mount Vernon
Student Housing Recognition
For tackling the unique challenge of providing healthy, efficient student housing
Project: Meadows Neighborhood Student Housing
Location: West Windsor, NJ
Architect: Mithun
CPHC: Thornton Tomasetti
Builder: Hunter Roberts Construction Group
QA/QC: SGH
Owner/Developer: The Trustees of Princeton University, American Campus Communities
International Recognition
Project: Edogawa Passive House
Location: Tokyo
Architect: Tosho Juken
CPHC: Kazumasa Tsushima
Builder: Tosho Juken
QA/QC: Sayo Okada
Excellence in Urban Renewal

Photo by Norman Sizemore, courtesy of Phius
Project: Evanston’s First Passive House
Location: Evanston, IL
Architect: Nathan Kipnis, FAIA | Kipnis Architecture + Planning
Builder: Scott and Larry Berliant | Berliant Builders
CPHC: Scott Farbman CPHC | db|HMS
QA/QC: Eco Achievers
Owner/Developer: Margaret Stender
Student Design Recognition
Project: Alley House
Location: Indianapolis
Architect: Ball State University Students and Faculty
CPHCs: Walter Grondzik and Anne Rendaci
Builder: Cedar Street Builders with Ball State University
QA/QC: David Horton
Owner/Developer: Englewood Community Development Corporation




