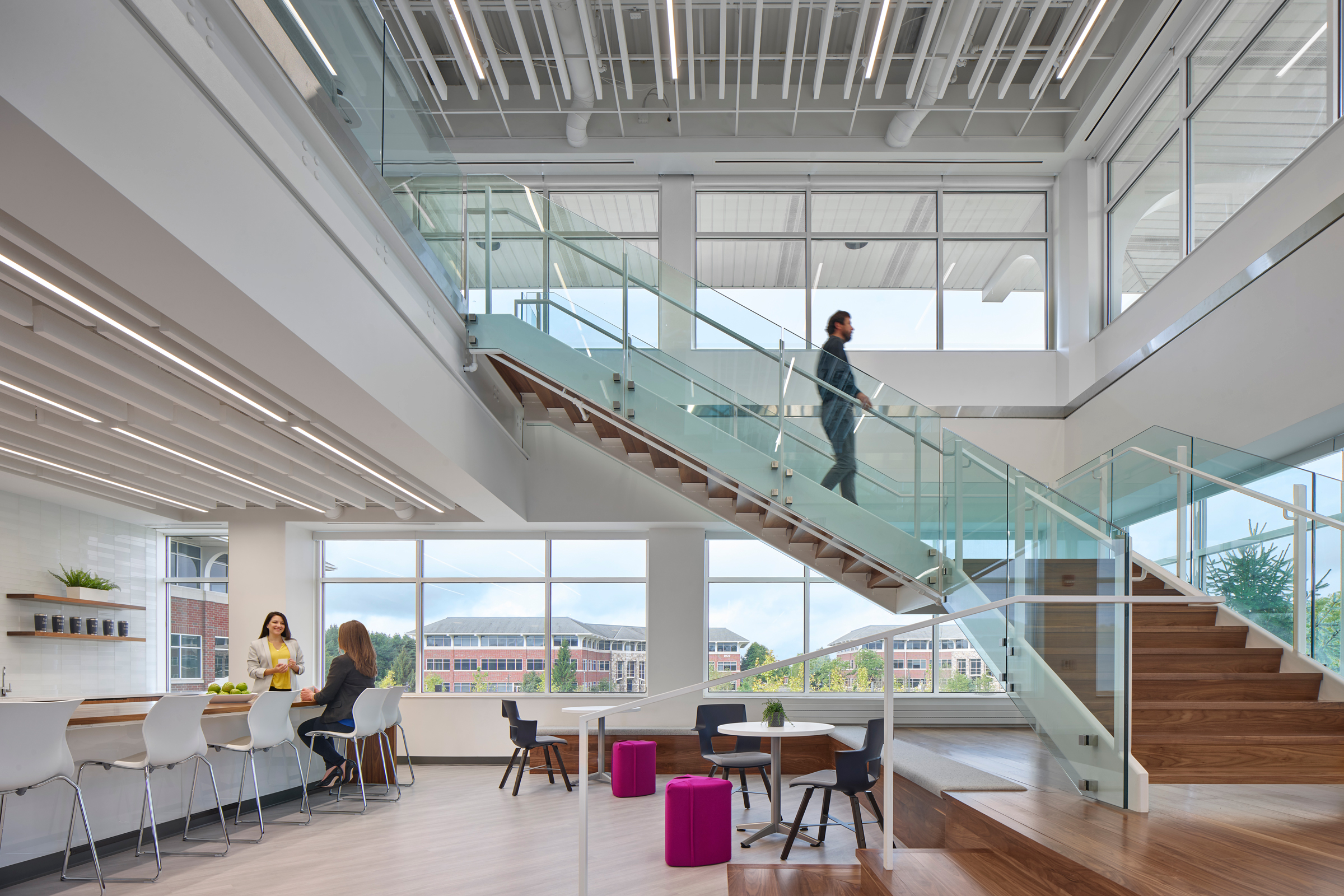Story at a glance:
- Svigals + Partners designed the new Biohaven Pharmaceuticals workplace in Yardley, Pennsylvania.
- The project was designed with many WELL Building Standards in mind, from lighting to acoustics.
- The office encourages flexible work setups, as many employees work from home or come in to collaborate as needed.
Plentiful light and bright colors dominate the open design of the new Biohaven Pharmaceuticals office project, designed by Svigals + Partners, in Yardley, Pennsylvania.
The architecture, art, and advisory firm worked with Biohaven leadership on the flexible workplace design to create a space that was both bright and open. The new two-floor office has no assigned workstations and private offices—instead supporting a hybrid model with many employees working remotely and coming in for meetings, conferences, training sessions, and collaborative efforts as needed.
The project meets WELL Building standards for employee health—with abundant natural light, options for clean eating, flexible work space, collaborative areas, special air filters, and even encouraging staff to stay active with an inviting central staircase. The center staircase and open interior allows for outdoor views through the building’s large ribbon windows.

Katherine Berger says designing for sustainability was core to the Biohaven Pharmaceuticals project. “The Svigals + Partners team carefully selected materials with sustainability in mind, designing a space that would be healthy for its occupants and the environment. The majority of our materials pass low-emitting testing standard of their product types and are made of recycled content.” Photo by Halkin Mason Photography
“Access to natural light was important to Biohaven while choosing their new location,” says Katherine Berger, associate and director of interior design with Svigals + Partners. “The floorplate we were working with made it easy to provide natural light and views to most occupied spaces, allowing us to utilize photocells for daylight harvesting.”
The adaptive reuse project also has efficient systems, including MEP systems and LED lighting, and the interior design is dominated by natural and nontoxic materials, including natural walnut wood finishes and cotton felts.

The open layout of both floors of the new Biohaven Pharmaceutical office in Yardley, Pennsylvania is organized around a central “communicating stair,” connecting gathering spaces with lounge-style seating. Photo by Halkin Mason Photography
“We used a programmable lighting system to control lighting during specific core business hours as well as occupancy sensors throughout. The team utilized lighting calculations to ensure all workspaces have at least 20fc (footcandles) at the work surface and provided window shade systems and dimming switches that can be controlled by users to reduce glare and provide desired light levels,” Berger says.

The new Biohaven Pharmaceuticals office includes a modern, open layout with two ample lounges and highly adaptable spaces, including glass-walled conference rooms and two immersive training/simulation rooms. Photo by Halkin Mason Photography
The project includes many additional WELL Building standard features, too, including but not limited to its water filtration system, increased ventilation, operable windows, and sound reducing surfaces.

Employees at the new Biohaven Pharmaceuticals office have sit-stand desks in a setting marked by natural materials, nontoxic finishes, and premium air filtration. Photo by Halkin Mason Photography
“About 90% of the flooring used throughout the space is carbon-neutral, while the remaining 10% is part of a return-and-recycle program. Acoustic panels used throughout are made of 100% natural wool fibers free of harmful VOCs, formaldehyde, and other harmful irritants and is 100% biodegradable, making it ideal for a healthy work environment,” Berger says. “Also the project meets all tests for low-emitting materials in our flooring, paints, millwork materials, acoustic panels and more.”
Project Credits
Location: Yardley, PA
Completion: March 2021
Architect: Svigals + Partners
Interior Design: Svigals + Partners
Construction: Norwood Construction Services, Rubenstein Partners
MEP Engineer: Vanderweil Engineers



