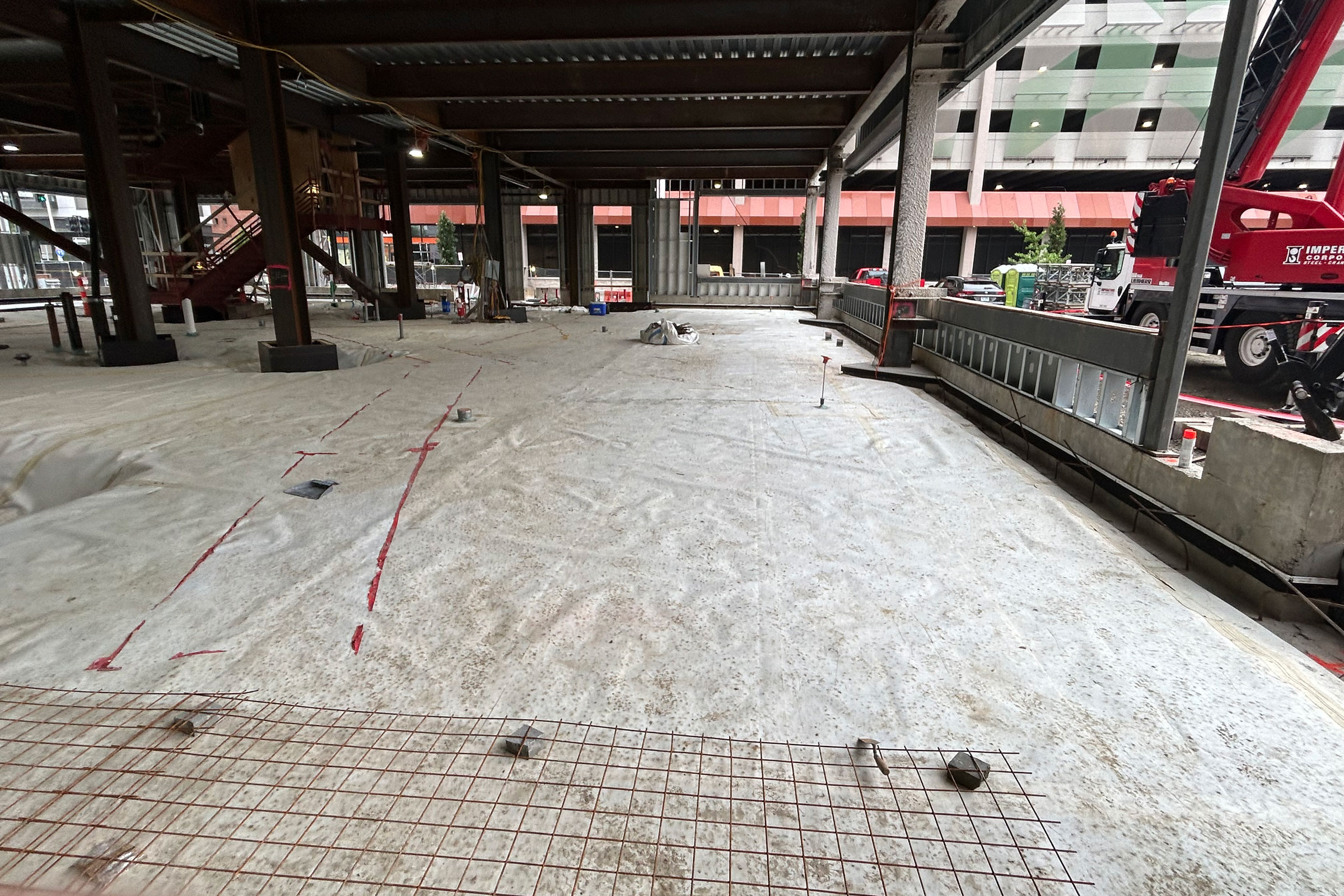Story at a glance:
- SHED Architecture + Design transformed a West Seattle house within its existing footprint on a steep triangular lot.
- The design team renovated the house to incorporate many nods to Japanese architecture and design.
- The home includes incredible views inside and out, overlooking the Puget Sound.
On a hillside in West Seattle overlooking the Sound, the team at SHED Architecture + Design transformed what was once a chaotic, difficult-to-access house into a spacious and architecturally interesting home fit for a star.
The design was inspired by the idea of the “big top,” or the main tent of a circus—a nod to the homeowners’ backgrounds as circus performers. The home, which is also on track to achieve net zero, includes beautiful, minimalist, and Japanese design elements, including a bedroom with a tatami nook and Japanese soaking tub.
“The design reconciles several ad hoc remodels, amplifies connections between interior spaces, and carefully frames views to relate the inhabitants to the site and environs,” says Prentis Hale, principal at SHED Architecture. “Most significantly, new high-performance windows and over-insulated wall and roof assemblies, combined with efficient mechanical systems and a PV array, have the house on track to achieve the 2030 Challenge and Net Zero goals.”
- Photo by Rafael Soldi
- Photo by Rafael Soldi
The design team also greatly improved access to the home, as the house is on a steeply sloped, triangular lot adjacent to Me-Kwa-Mooks Park. The original structure framed territorial views over Puget Sound but suffered from several ill-conceived additions and remodels. The steep driveway lacked turnaround space, and visitors had to climb a street-side circular stair to get in.

Photo by Rafael Soldi
Once a path without structure or clear organization, the entry was redeveloped as a sequence of interconnected spaces that more clearly and easily take you from the street to the main level.
At the street, an orange steel plate defines the first landing and start of the journey up the circular stair. At the top of the stairway you pause before the next sequence of steps that arrive at a covered exterior bench, where you can rest and take in the incredible view.
Inside, the SHED design team designed around the central hearth and reduced the jumbled exterior form of the house into two integrally linked volumes.

The dining room, living room, and music room were each organized around the hearth and the corner windows that opened them to their immediate surroundings. Photo by Rafael Soldi

The design team wanted to connect to views of the greenbelt and Puget Sound, while improving interior flow. Photo by Rafael Soldi

The master suite sits in the upper atmosphere of the “big top.” Photo by Rafael Soldi
On the exterior, the form of the house was distilled into two intersecting forms—a metal volume and a wood volume.
The intersection of the two occurs around the central hearth of the “big top,” whose orange flue pins the two disparate forms together. Where they meet, metal-clad walls are pushed up to support the roof.
A large, west-facing deck further stitches the wood and metal forms together, providing a social space to take in territorial views and connection to terraced gardens facing the forested park at the rear of the house.
- The West Seattle house is seen here before SHED Architecture’s extensive renovation. Photo by Rafael Soldi
- The design team significantly improved the layout and flow of the house, seen here before the remodel. Photo by Rafael Soldi
Project Credits
Project name: Me-Kwa-Mooks Net-Zero
Location: Seattle
Completed: July 2020
Size: 2,571
square feet
Contractor:
Dowbuilt
Structural Engineer
:Todd Perbix
Metal Siding:
VSM Sheet Metal
Cabinets
: Whidbey Design Works
Concrete
: Bayshore Concrete
Interior Steel
: Alpine Welding
Solar:
Artisan Electric
Envelope Consultant
: RDH Building Science
Windows and Doors
: Washington Window and Doors







