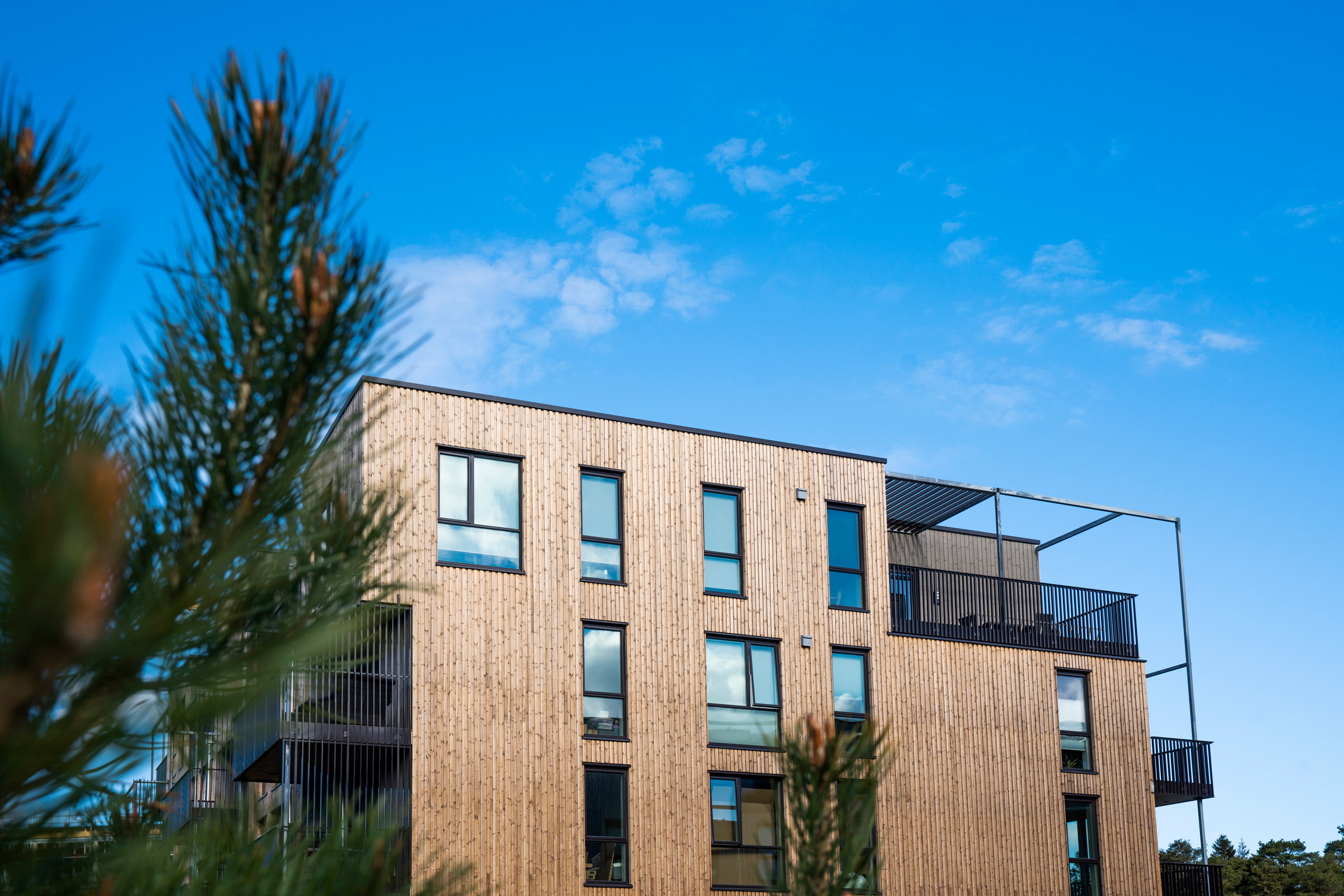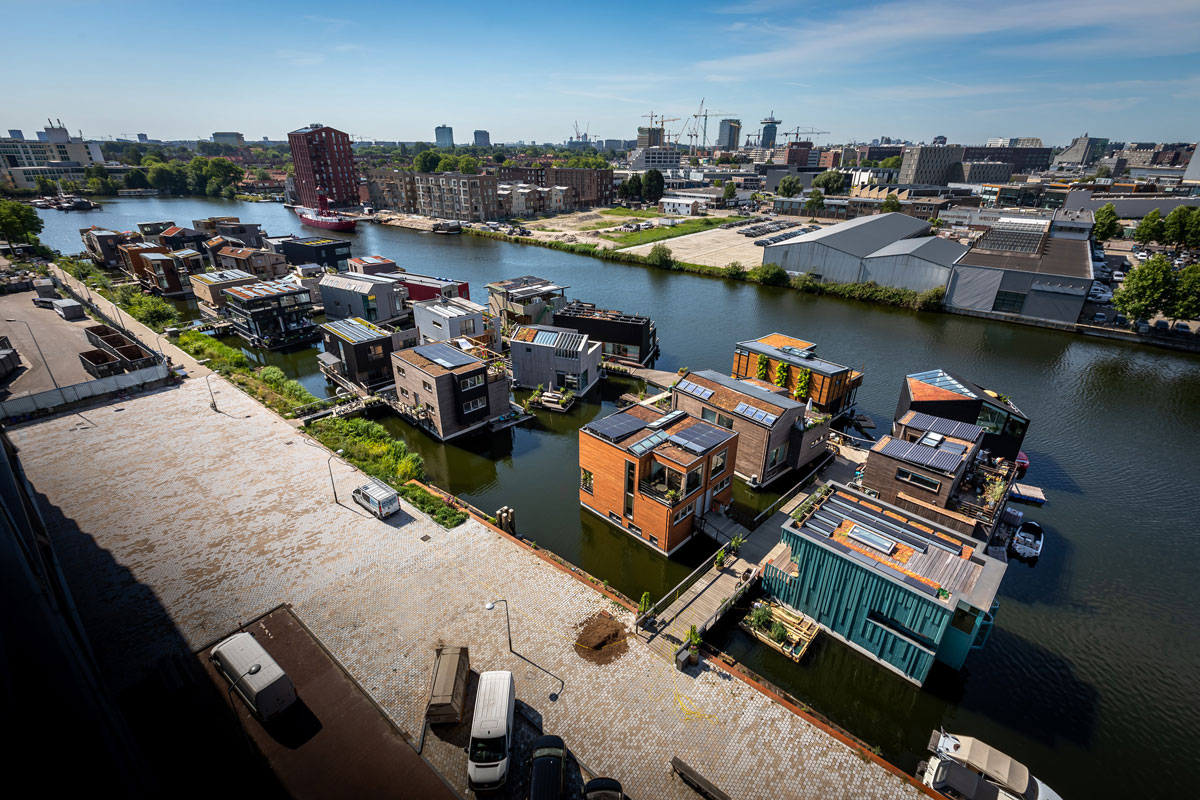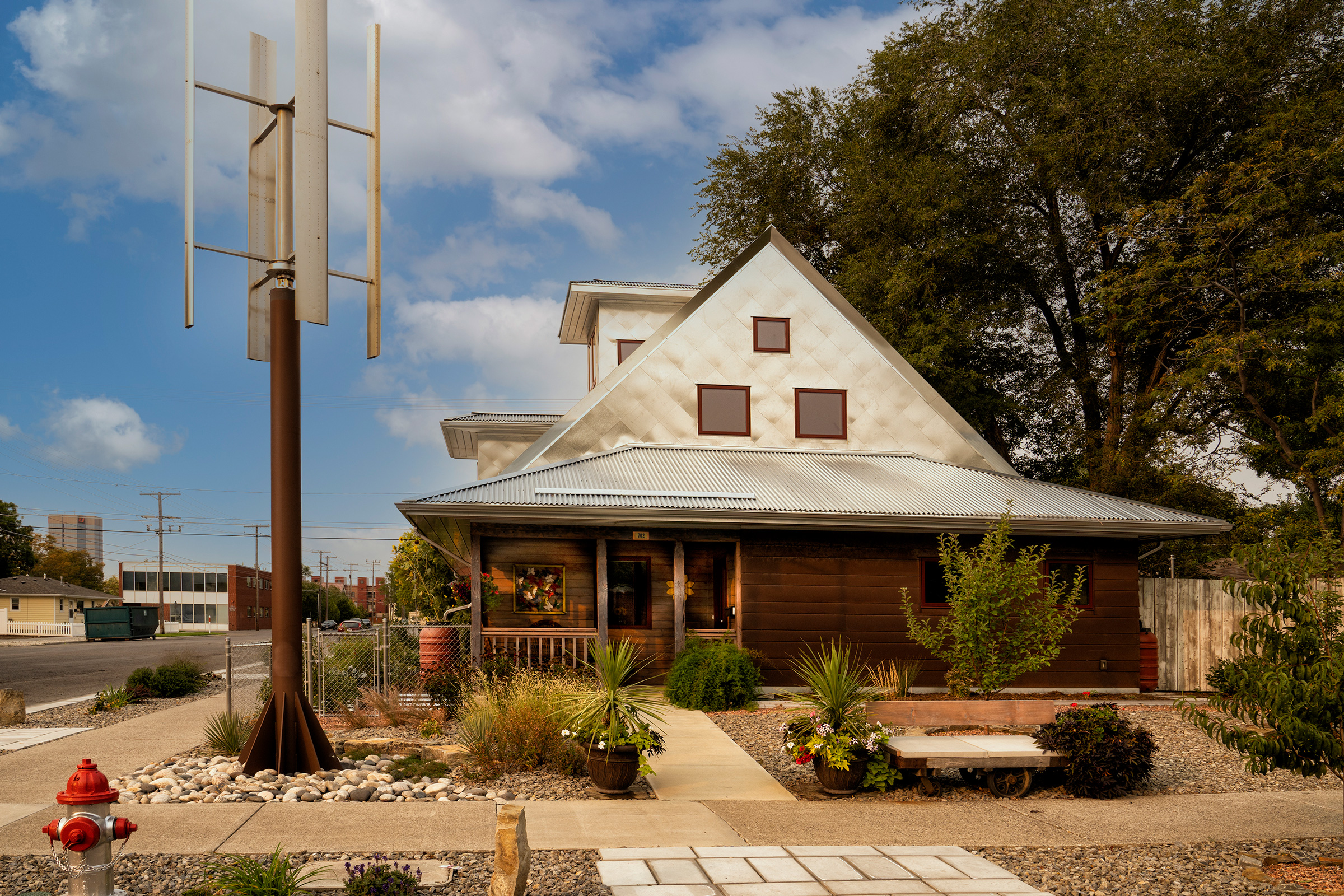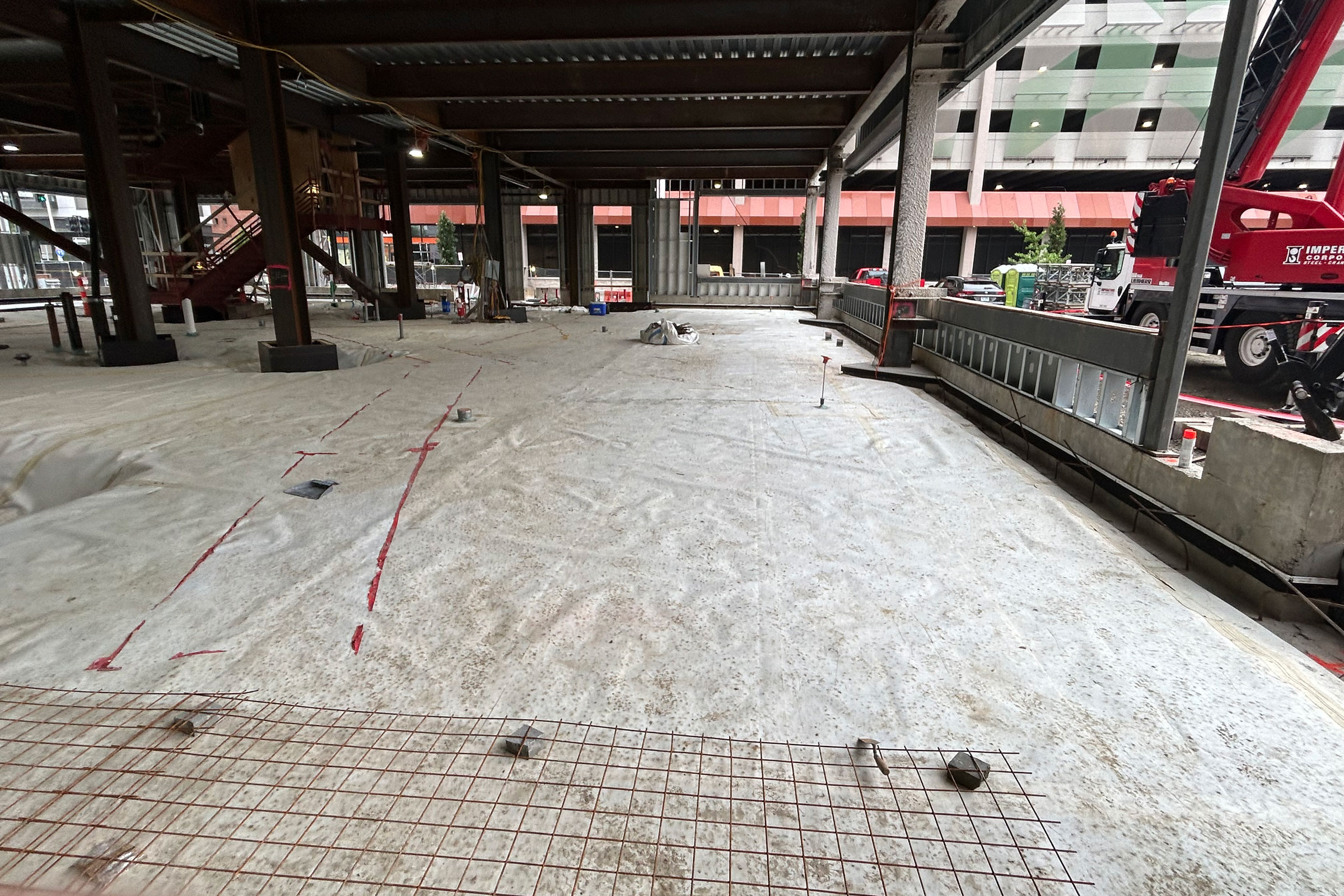Story at a glance:
- Sustainable housing projects are designed to be socially equitable, affordable, accessible, and to have a reduced or positive environmental impact.
- Casa Adelante, the DADA Distrikt, and the Urban Frontier House are all examples of recent housing projects that address both environmental and social sustainability.
Housing may be a human right, but affordable housing—and perhaps even moreso sustainable affordable housing—has become increasingly difficult for the average person to access. This is true both in terms of the private residence as well as public housing, as house prices and rent are currently at some of the highest recorded rates nationwide.
Now more than ever it is important for architects, engineers, developers, and urban planners to design and provide housing that is sustainable in every way—environmentally, economically, socially, and culturally.
What is Sustainable Housing?

Photo by Bruce Damonte
Sustainable housing refers to the subcategory of sustainable architecture concerned with the development of housing projects—be they private single-family residences, high-rise apartment complexes, or anything in between. These are intentionally designed, built, and operated in an effort to reduce the structure’s environmental impact and overall carbon footprint.
Historically sustainable housing has focused largely on achieving environmental sustainability, but architects, engineers, and their clients have begun placing equal importance on designing housing that is socially sustainable as well. For that reason it is perhaps more accurate to define sustainable housing as housing that both minimizes its environmental impact while also serving to promote social equity.
Benefits of Sustainable Housing

Thermally modified wood is mixed and matched at this sustainable apartment building in Norway. Photo courtesy of Thermory USA
While we’ve alluded to the importance and some of the overarching advantages of sustainable housing, let’s take a more detailed look at a few of the direct benefits.
Lower Environmental Footprint
The main benefit of sustainable housing is its overall reduced impact on the natural world. Designing sustainable housing projects helps keep our air, water, and soil cleaner while also conserving our planet’s renewable and non-renewable resources for future generations. This reduced environmental footprint typically comes as a result of the following:
- Renewable Energy. The adoption of renewable energy sources and energy-efficient design strategies reduces dependency on fossil fuels, resulting in fewer GHG emissions and a cleaner carbon footprint.
- Sustainable Materials. Housing built from ethically sourced, nontoxic, and/or recycled building materials helps prevent resource over-extraction, reduces waste production, and minimizes manufacturing- and transportation-related emissions.
Reduced Operating Costs
Sustainable housing projects that incorporate energy-saving measures and passive design elements possess the added benefit of having reduced operating costs, allowing homeowners and renters to save on their utility bills. A LEED-certified home, for example, typically uses 20 to 30% less energy than a non-sustainable home, resulting in energy savings of up to 60%.
Improved Indoor Air Quality
Because of their use of green building materials, sustainable housing possesses a higher quality of breathable air and is healthier to live in.
Many conventional building materials and products contain volatile organic compounds (VOCs) that have a tendency to off-gas over time and pollute indoor air quality. Prolonged exposure to these compounds can cause or worsen respiratory conditions and even lead to the development of certain cancers.
Strengthens Communities & Builds Resilience
Creating affordable, sustainable housing opportunities—especially when it comes to public housing projects—can also help strengthen and reinvigorate historically impoverished communities. Housing that utilizes renewable energy and energy-saving measures helps reduce renters’ utility bills and decreases reliance on potentially unreliable or overtaxed local energy grids, which in turn decreases residents’ energy burdens and improves community resilience.
Sustainable housing projects that incorporate gardens and food production strategies—such as Casa Adelante (read more below)—can also help improve resilience against food scarcity.
Sustainable Housing Challenges

EPDs provide information about building products such that designers, specifiers, buyers, code officials, and the general public can better understand its environmental impact. Photo courtesy of ICC-ES
In a perfect world sustainable housing would be the norm, but several challenges impede the widespread development of sustainable housing projects. These include:
Codes & Regulations
While they have begun to change in recent years, zoning/building regulations and codes still pose a challenge to the development of sustainable housing projects, particularly those offering non-conventional missing-middle or mixed-use housing options. This is especially true of those projects seeking to adapt existing structures not originally meant for residential use into residential complexes, as many zoning offices practice function-based zoning as opposed to form-based zoning.
Ignorance & Unwillingness to Change
One of the largest challenges hindering the approval and adoption of sustainable housing projects is the housing market and investors’ and the construction industry’s unwillingness to change when it comes to the types of projects that are supported and ultimately built. This is sometimes a result of a misconception that sustainable housing is more expensive than it is. But because the cost of sustainable materials has decreased over the last decade, improving a housing project’s sustainability can be achieved with little or no additional costs.
Gentrification
Sustainable housing sometimes goes hand in hand with gentrification. When sustainable housing is established in existing urban areas, the very qualities that make those areas desirable often lead to increased property values, which may price out the area’s low-income residents. As a result these residents are forced to find affordable housing elsewhere, often in areas with poor sustainability scores; in short, inequitable design of sustainable housing projects effectively excludes a large demographic from actually enjoying their benefits.
To avoid facilitating gentrification sustainable projects should vnclude a variety of affordable housing options beyond the single-family home or high-rise apartment. Multi-family homes, duplexes, townhomes, and other missing-middle housing types are a few examples of how sustainable housing can be made more inclusive of low-income, multi-generational, and non-traditional families.
Principles of Sustainable Housing

Initiated and developed by the residents themselves, Schoonschip Amsterdam includes 46 self-sustaining floating homes and creates a new model for sustainable living. Photo by Isabel Nabuurs
While there is no set blueprint for designing sustainable housing, a few key principles serve as general guidelines regardless of the project’s location and scale.
Site Optimization
The site and context of a planned structure determines the environmental conditions it must be made to withstand as well as those natural phenomena that may be taken advantage of upon completion. Site and context are the primary factors influencing everything from the building’s orientation, window placement, and feasibility of certain passive design systems to the materials that may be used and which energy sources are going to be the most efficient.
Conducting a site analysis is crucial to optimizing site potential and can greatly aid in the planning and design process as it provides the necessary data to develop in collaboration with existing environmental and geographic conditions rather than against them. This ultimately helps optimize building performance and can greatly reduce the emissions and waste generated during both the construction and operational phases.
Passive Design & Energy Efficiency
Sustainably designed housing is meant to be as energy-efficient as possible—a feat partially achieved through the implementation of passive design strategies, or intentional design elements that harness natural phenomena as a means of fulfilling certain building functions without the aid of mechanical systems. Two of the most common passive design strategies are passive solar design and passive ventilation.
- Passive Solar Design. Design in which a building’s walls, floors, and windows are made to reject solar heat during the summer and collect, store, reflect, and redistribute solar heat during the winter; informs everything from building orientation and window placement to the materials used in construction.
- Passive Ventilation. Refers to the process of supplying air to and removing air from an indoor space via the pressure/density differences arising from either wind or buoyancy; informs window placement and building layout.
Implementation of passive design strategies helps regulate indoor temperatures and airflow without the need for excessive HVAC use, resulting in lower energy loads.
Energy-efficient windows, doors, and appliances, as well as high-performance insulation and the installation of a green or cool roof can also help to reduce a building’s energy needs, resulting in lower operating costs.
Renewable Energy
Most modern sustainable housing also incorporates some form of renewable energy production—usually solar. This further aids in lowering operating costs, reducing carbon emissions, and improving energy efficiency while also allowing homeowners and renters to divest from predatory fossil-fuel energy companies.
Sustainable neighborhoods can even use renewable energy to form their own energy cooperatives, which can help foster economic development and community outreach opportunities. The Schoonschip Amsterdam floating community in Denmark, for example, utilizes an interconnected grid of solar panels and blockchain technology to exchange energy between households, functioning similarly to an energy co-op.
Use of Green Building Materials
Sustainable building materials are generally either made from natural renewable resources, recycled materials, or a combination of the two. These green materials and resources should be sourced and managed ethically, and their manufacturing processes should be low in GHG emissions. Once these building materials have reached the end of their operation lifespan, they will either biodegrade and return to the earth or be recycled and reused to create new products.
Any products used to construct sustainable housing projects should not include any chemicals, elements, or materials that appear on the International Living Future Institute’s Red List, the Cradle to Cradle Banned Chemicals List, the Perkins and Will Transparency List, or any other building industry toxic chemical list.
This ensures residents will not be exposed to harmful or toxic compounds as a result of living in their home or residential unit and prevents dangerous toxins from polluting the environment once the housing project is eventually demolished.
Adaptive Reuse
Constructing new housing—even environmentally friendly housing—from the ground up will never be as sustainable as repurposing and adapting existing buildings into apartment complexes or other shared-living structures, a practice otherwise known as adaptive reuse.
Adaptive reuse housing projects prolong the lifespan of existing buildings in an attempt to limit further resource and energy consumption, which in turn helps reduce the amount of waste and harmful emissions produced by the world’s built environment. Housing projects that are adapted from existing buildings also help foster cultural and social sustainability in that they preserve the historic value of structures while also upgrading them to meet the current needs of a community.
Sustainable Housing Examples
Now that we’ve a better understanding of what makes housing sustainable, let’s take a look at a few real-world examples.
DADA Distrikt

DADA Distrikt, designed by KOGAA Architects. Photo by Kubicek Studio
Completed in 2020 the KOGAA-designed DADA Distrikt in the Czech Republic is an inspiring example of both sustainable housing and adaptive reuse in action. Originally built to serve as an industrial storage facility, the DADA Distrikt now functions as a mixed-use residential complex, created in response to the country’s affordable housing crisis.
“The local market lacks affordable housing and therefore calls for alternative development solutions that would also be able to strengthen the quality of public spaces,” Alexandra Georgescu, a co-founder of KOGAA, previously told gb&d. “Its relatively economical reconstruction was made possible through shared funding and direct sales, therefore avoiding additional investment returns to developers and fees to real estate agencies.”
Because the DADA Distrikt is located alongside the river Svitava and bordered by brownfields, KOGAA installed a green roof to help manage stormwater runoff and reduce the risk of flooding. This rooftop garden also helps provide cooling in the summer and encourages the reintroduction of biodiversity into an environment otherwise damaged by industrial pollution. Greywater is collected and reused throughout the building for its internal and external functions, including in washrooms and for irrigation purposes.
Urban Frontier House

The LEED Platinum Urban Frontier House is a customized solution built by integrating existing systems in a new way to create a home that is scalable, replicable, and affordable. Photo by Clark Marten
Designed by High Plains Architects (HPA), the LEED Platinum-certified Urban Frontier House in Billings, Montana was conceptualized from the ground up as an experiment in attainable sustainability, one that, upon completion, would serve as an educational, replicable and scalable prototype for a new kind of low-impact housing.
Built for Randy and Janna Hafer—founders of HPA—using nontoxic, sustainably sourced materials, the Urban Frontier House was constructed on the site of an old parking lot. “The primary goal of the Urban Frontier House was to demonstrate that it is possible to build a self-contained, self-sustaining single-family residence on a small urban lot, so the first order of business was to remove and recycle the old asphalt,” Alex Tyler, marketing manager and project designer at HPA, previously wrote for gb&d.

The Urban Frontier House achieved LEED Platinum. Photo by Nathan Satran
In order to reduce the Urban Frontier House’s carbon emissions a 1 kW vertical axis wind turbine and 6.03 kW net-metered photovoltaic array were installed. A partial DC microgrid helps minimize conversion losses from the two systems, allowing the home to produce more energy than it uses. Overlapping structural insulated panels, strategically-placed daylighting solutions, a passive ventilation system, and circulated sun-warmed air help the home stay cool in summer and warm in winter without the aid of a mechanical HVAC system.
The Urban Frontier House is also completely water independent—virtually 100% of the home’s water arrives in the form of rain or snow. All of the collected water is stored in underground tanks with a combined capacity of 7,500 gallons, after which point it is filtered, treated, and pumped to the residence’s potable water sources. Greywater that drains from these systems is then collected, filtered through a biological primary filtration system, disinfected, and reused for the dishwasher, washing machine, toilets, and irrigation.
Casa Adelante at 2828 16th Street

Leddy Maytum Stacy Architects worked with Mission Economic Development Agency and the Tenderloin Neighborhood Development Corporation to foster and celebrate an interconnected and vibrant community as part of the Casa Adelante 2828 16th Street project. The colorful tiles seen on the exterior are from Daltile’s Natural Hues Collection. Photo by Bruce Damonte
Designed by Leddy Maytum Stacy Architects (LMSA), the Casa Adelante 2828 16th Street housing project in San Francisco’s Mission District—an area populated largely by families of Latin American descent—proves cultural and environmental sustainability need not be sacrificed in the name of affordable housing.
Designed with cultural resilience in mind, Casa Adelante encompasses 143 total residential units, a childcare center, art gallery, community room, and a youth organization. Residents of Casa Adelante also have the opportunity to grow their own food as both the 7th floor and roof are dedicated to urban agricultural and food production, strengthening food security and encouraging the teaching of traditional food-ways.
“Food insecurity is a very big and valid concern for the populations the building serves,” Ryan Jang, principal at LMSA, told gb&d in a previous article. “This idea of combining food and housing security together helps with these huge housing issues that are present in San Francisco and elsewhere.”

GLS Landscape | Architecture out of San Francisco designed the project’s landscaping, including a large inner court with greenery that connects to additional open space on the podium level. Photo by Bruce Damonte
Given California’s propensity for natural disasters, Casa Adelante also features a range of precautionary and preparedness measures. The building’s ground floor is raised above the floodplain and any water that is not retained by the roof’s agricultural beds is routed to large stormwater planters in the building’s inner court/adjoining residential open space—both of which help reduce flood risk. A centralized ventilation and air filtration system ensures that residential units will receive clean air even when the skies are filled with smoke from wildfires.
Casa Adelante’s interior receives plentiful natural light and primarily features concrete, metal, fabric, FSC-certified wood, and other sustainable materials. All of the rooms on the building’s ground floor are open and interconnected to facilitate interaction and engagement amongst families and community members.
“It’s really about fighting displacement within another predominantly Latin American community,” says Jang. “It’s about what we with MEDA (Mission Economic Development Agency), our client, call cultural resilience and cultural preservation, fighting against gentrification and displacement so families can find a way to live affordably within the neighborhoods and community they’ve been a part of for a long time.”




