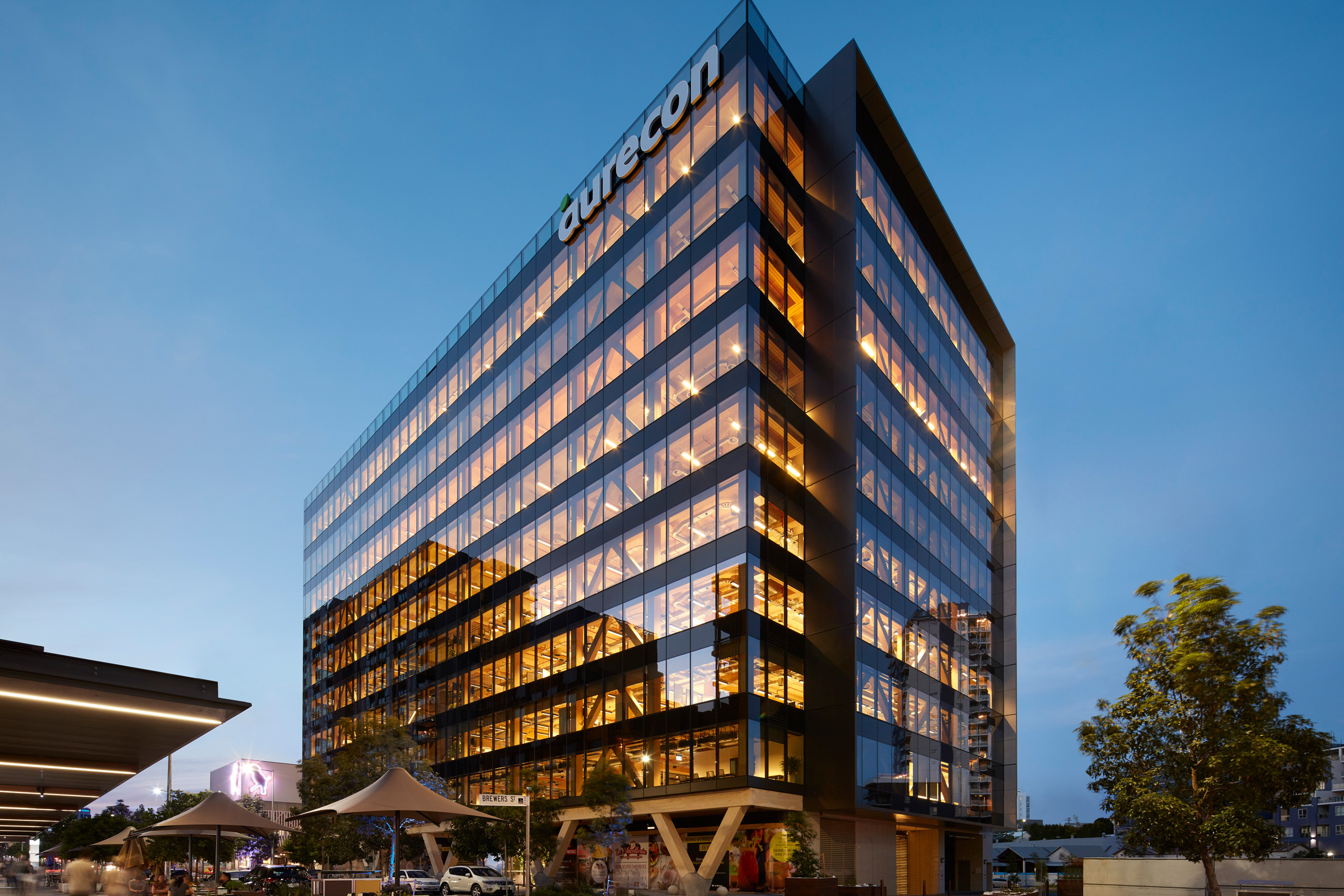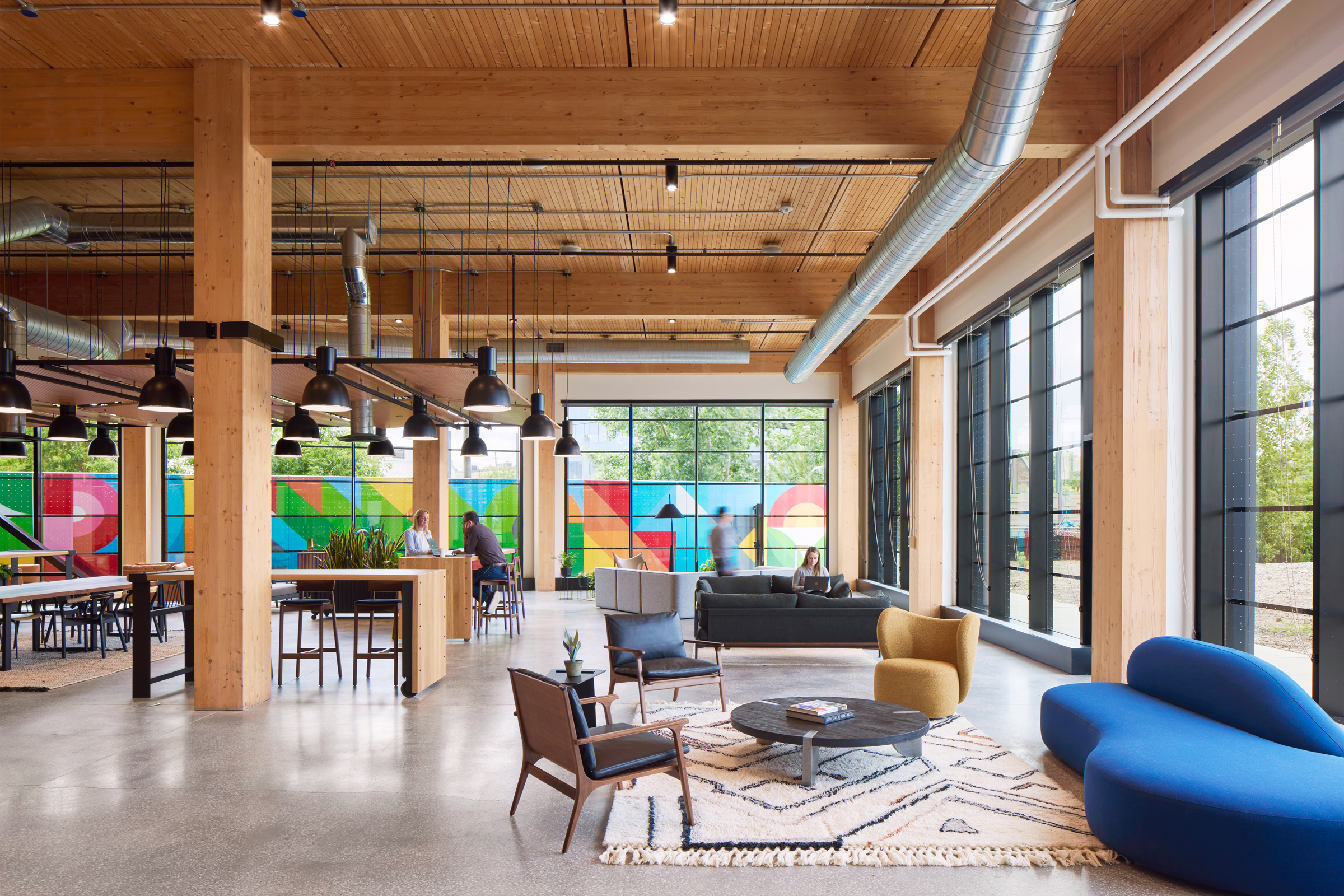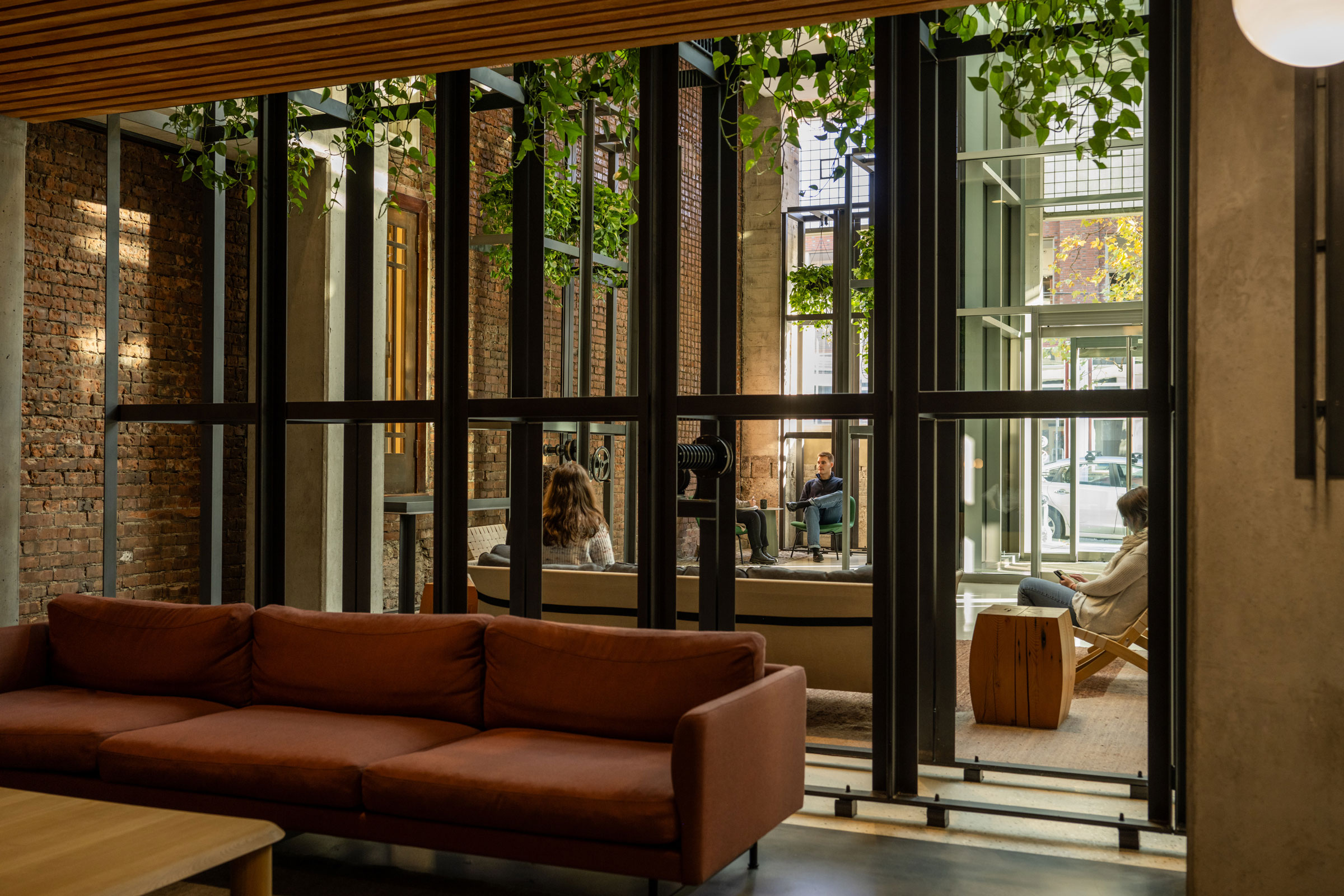Story at a glance:
- Biophilic design is an increasingly popular strategy being used in interiors, including outdoor views and access to nature.
- More architects and designers are learning the benefits of including aesthetic acoustics in their initial designs.
- Natural building materials like stone, wood, bamboo, and clay are in increased demand.
As more people work from home and companies continue to strive for enticing hybrid office design, sustainable office design ideas are evolving.
Some architects and manufacturers are thinking big—from Amazon’s massive East Coast headquarters to hypothetical proposals for the ideal office from Gensler.
In this article we explore a few sustainable office design ideas the experts say are here to stay.
10 Sustainable Office Design Ideas
From the integration of passive building systems to the inclusion of indoor and outdoor green spaces, here are 10 sustainable office design ideas we’re hearing about again and again.
1. Flexible Floor Plans & Layouts
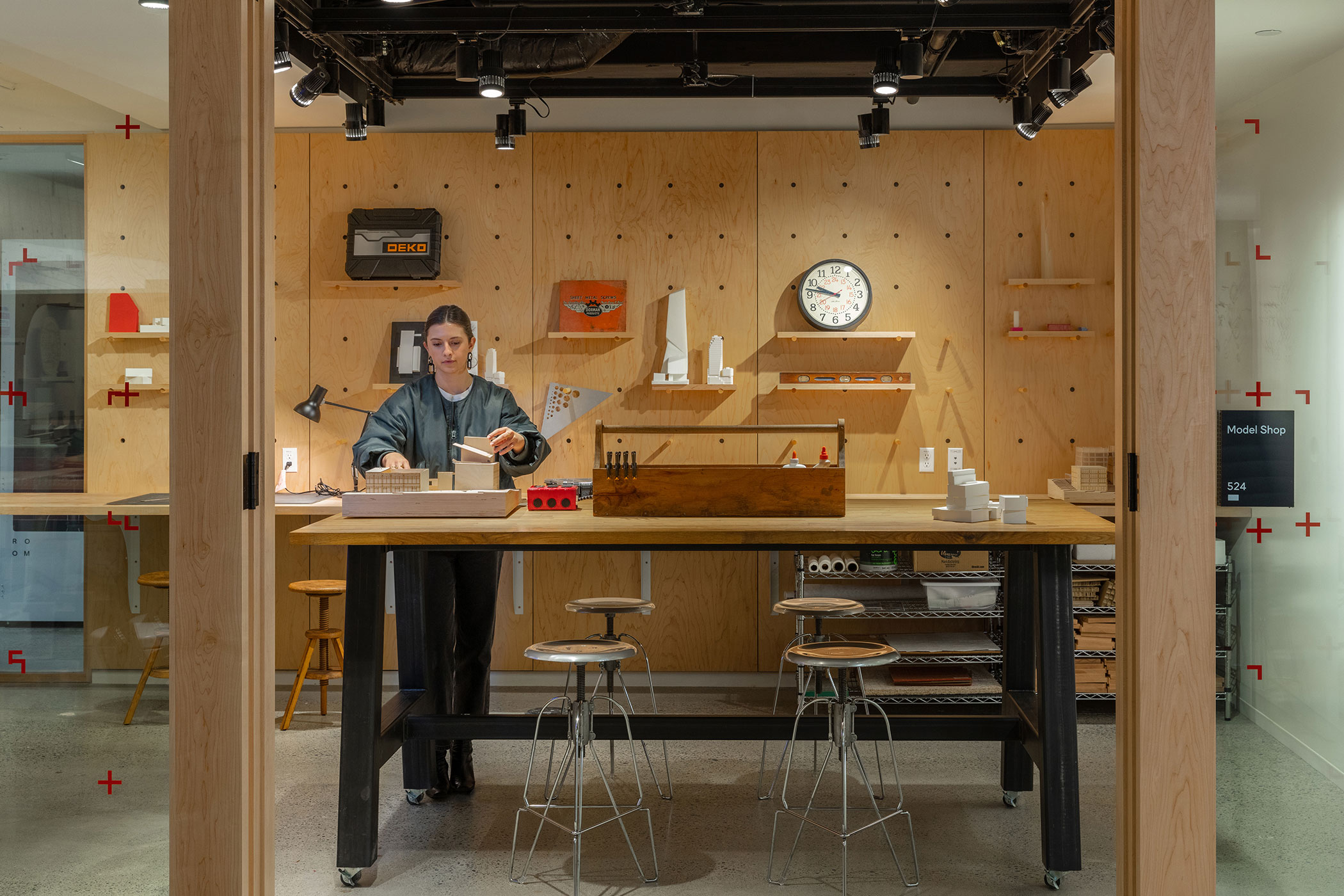
Gensler’s Seattle office was designed to be as flexible as possible, sporting easily movable furniture and spaces to accommodate different types of working styles. Photo by Heywood Chan Photography
From a sustainability standpoint flexible floor plans are ideal because they make it easier for an office building to adapt and evolve to changing needs without requiring major renovations. This in turn helps prevent undue construction waste that might otherwise be sent to languish in a landfill.
Beyond reducing waste, a flexible floor plan helps offices accommodate a wider array of working styles and preferences, making for happier and more productive employees. “Modern office design needs to promote flexibility, as employees want to work in spaces that support their immediate work needs, allowing them to be both productive and innovative,” Scott Star, director of product development and global practice area leader at Gensler, previously told gb&d.
Of course, it’s one thing to espouse the importance of flexible design—it’s another thing entirely to actually implement it. Fortunately Gensler is an avid advocate for practicing what you preach, with the firm placing flexibility at the heart of their Seattle office’s redesign. Designed first as a workshop, the office utilizes an open floor plan and makes extensive use of wheeled furniture, allowing for easy reconfiguration at a moment’s notice.
“The movable shelving can live and change over time in terms of what’s on the walls, what’s on the shelf, what’s important to staff, what’s relevant. It’s a much more flexible, non-precious aesthetic overall,” Ryan Haines, a managing director at Gensler Seattle, told gb&d in a previous interview. “Everything is on wheels in the whole space—including in the kitchen.”
In addition to the furniture, the physical design of Gensler’s new office is intentional in accommodating a wide array of employee needs—sit/stand desks provide areas for conventional independent work while rooms like Merge allow remote employees to call in and still feel connected to the rest of the office. Other spaces like the Nest provide employees with a quieter, darker place to work, though the room can also be turned into a fully functional meeting space when necessary.
2. Natural Ventilation
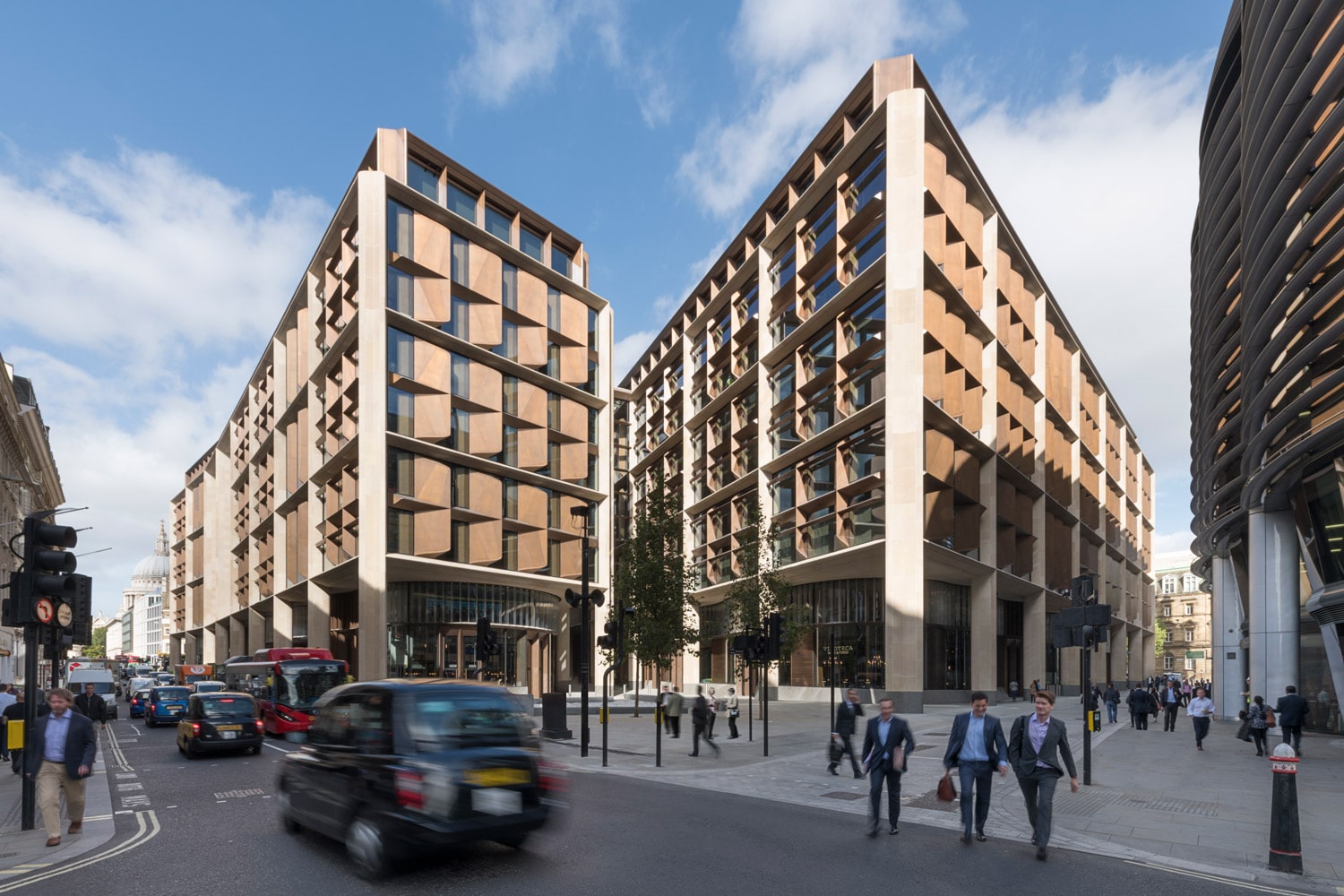
Bloomberg’s European headquarters, designed by Foster + Partners, employs an active ventilation facade that helps facilitate natural airflow. Photo by Nigel Young
Also known as passive ventilation, natural ventilation refers to the continuous cycle of pulling air into an indoor space from outside, circulating said air, and then removing that air without the aid of mechanical devices (namely fans) or systems. Using one of two natural processes—wind or thermal buoyancy—passive ventilation helps facilitate the movement of air through a building by way of natural vacuums and volumetric pressure differences.
Because natural ventilation reduces a building’s reliance on mechanized cooling systems and equipment, buildings that use passive ventilation strategies typically enjoy improved energy efficiency and lower operating costs compared to those relying solely on mechanical ventilation. On average natural ventilation helps reduce annual air conditioning energy consumption by anywhere from 10 to 30%, depending on the climate and the building itself.
The northern building of Bloomberg’s European office headquarters in London, for example, was designed by Foster + Partners in collaboration with Wirth Engineering and Breathing Buildings to include a “breathable” facade that facilitates natural ventilation during the spring and autumn mid-seasons. The facade consists of vertical bronze fins lining the building’s exterior walls, each of which incorporates an acoustically-treated vent that may be opened or closed to control airflow. All air that enters in this manner is funneled to the building’s expansive deep-plan floor plates, rising up and out of the central atrium to ventilate the interior.
“People respond better to environments that change, that ebb and flow with the temperature and sounds and light,” Michael Jones, project architect and senior partner at Foster + Partners, previously told gb&d. “The breathable walls are like opening a window at home. You feel better. It’s the same kind of effect on a much larger scale.” When temperatures dip into the extremes during the summer and winter months, the smart facade’s vents are sealed off and the building switches to a mechanical ventilation system.
3. Adaptive Reuse
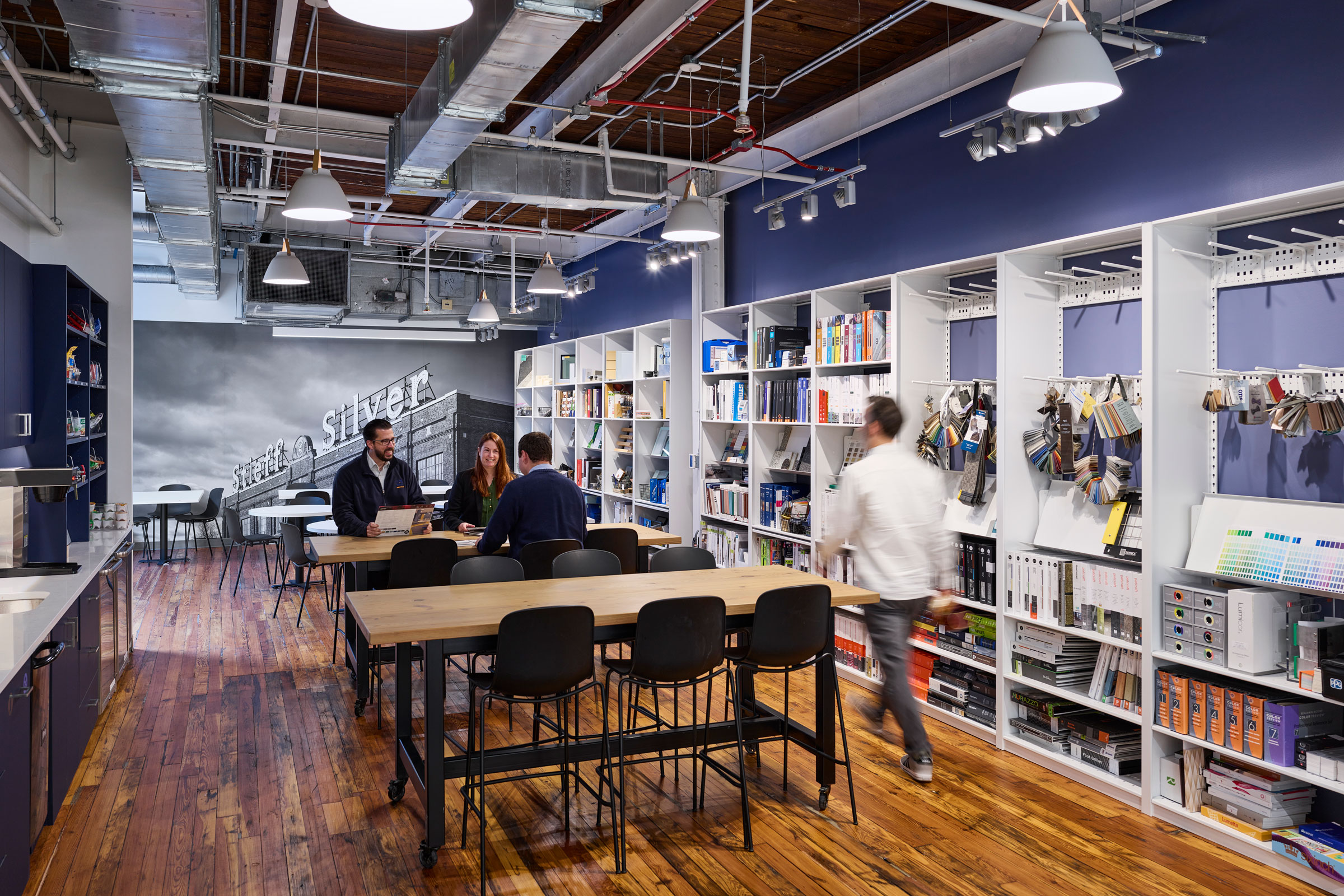
With its brick walls, high ceilings formed by exposed wood decking, and large-scaled windows and skylights, GWWO’s contemporary workspace combines the building’s history with modern amenities. Photo by Tom Holdsworth
Adaptive reuse, or the repurposing of existing buildings for a function other than that which they were originally built for, is a practice that has picked up steam within the commercial office design sector, in large part thanks to its impact on reducing construction waste and lifetime embodied carbon.
“The most sustainable building is one that doesn’t get torn down, and old buildings embody the culture and history of a specific place,” Aric Lasher, former principal architect and director of design at HBRA Architects, previously told gb&d.
The Baltimore-based firm GWWO Architects, for example, have almost always sought to reuse existing buildings each time they’ve moved offices—including their most recent move in 2023 to the Liberty Building, a factory building originally built in 1921 and located in the historically significant Locust Point neighborhood. From the beginning reuse drove the team’s design process.
“Our goal in adapting the space was to save as much of the existing infrastructure as possible, both to preserve the building’s character and because the historic materials tell a story of authenticity that speaks directly to the ethos of our firm,” Terry Squyres, a senior principal at GWWO Architects, previously wrote for gb&d. “Keeping a majority of the building’s original framework also significantly reduced the embodied-carbon impact of our office relocation.”
GWWO made a concerted effort to responsibly recycle the materials that were left over. “We did manage to repurpose key furnishings from the old office and from the new office’s previous tenants, while more than 400 other pieces—as well as 12,000 pounds of metal, 3,000 square feet of scrap wood, and 900 square feet of corrugated plastic panels—were donated to the local nonprofit Second Chance, diverting all of it from the landfill and enabling others to repurpose and reuse,” writes Squyres.
4. Ample Daylighting
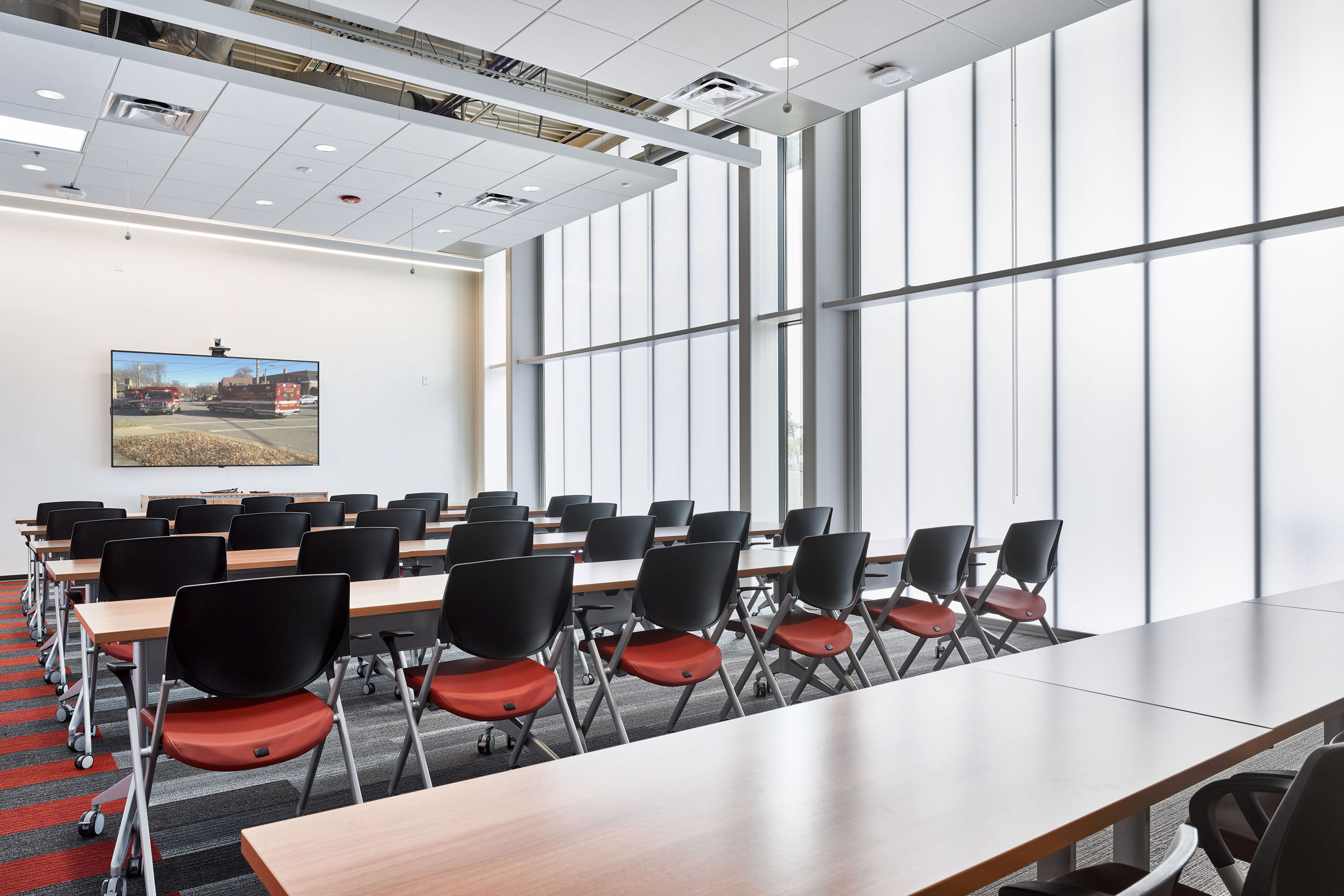
“When you walk into a daylight space, it is remarkable and how it makes us feel and how it renders architecture is very different from standard lighting,” says Neall Digert, vice president of innovation and market development for Kingspan Light + Air in North America. Photo by Mike Rebholz Photography
Daylighting describes the process of using windows, skylights, and other light-admitting features to effectively illuminate a building’s interior using natural sunlight rather than artificial lighting during daytime hours. Natural sunlight is crucial to a healthy, productive office space, as daylight helps keep our circadian rhythm on track.
“By exposing your body to daylight throughout the day, your healthy human circadian rhythm will have a significant role in regulating your sleep-wake cycle and have a positive influence on your eating habits and digestion, body temperature, hormone release, and other important bodily functions,” Neall Digert, vice president of innovation and market development at Kingspan Light + Air, previously wrote for gb&dPRO.
But daylighting isn’t just good for the body; it’s good the environment as well. An office that utilizes natural sunlight for the bulk of its daytime illumination needs can reduce its energy consumption by anywhere from 20 to 60%, helping to to reduce operational greenhouse gas emissions and lower the company’s carbon footprint.
Kingspan Light + Air and Solatube offer a range of energy-efficient daylighting solutions suitable for all office types. Solatube’s innovative tubular daylighting devices, for instance, allow rooms located deeper within a building to benefit from natural sunlight and can be outfitted with dimmer switches to better control illumination throughout the day.
5. Biophilic Design & Vegetation
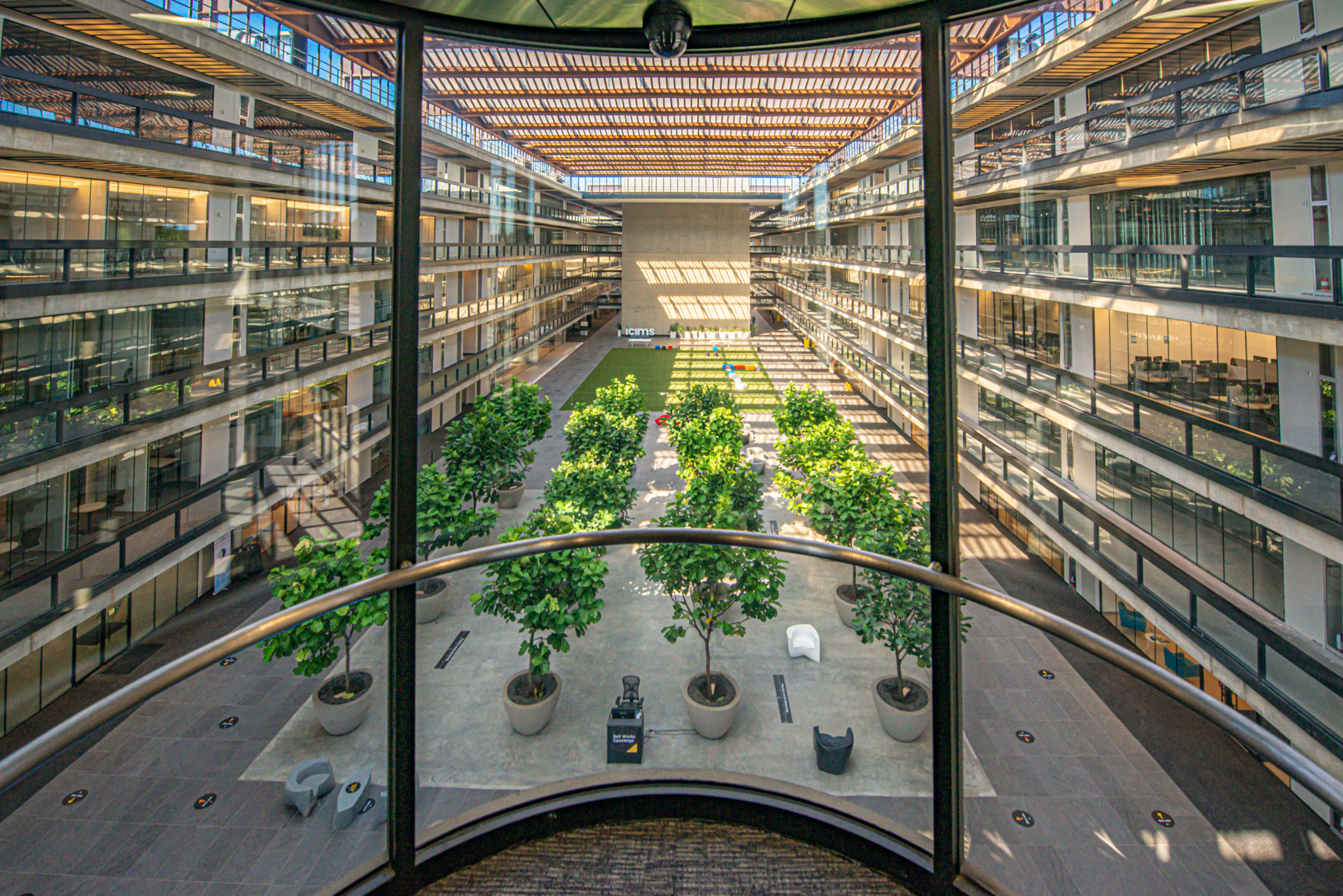
Bell Works is a mixed-use building that includes offices and commercial spaces. Ambius and the building’s creative director, Paola Zamudio, installed fiddle-leaf fig trees in the atrium to help instill a connection to the outside world. Photo courtesy of Bell Works
People are thinking about their interior spaces differently, and biophilic design is no longer a luxury for most; it’s a must. A recent Ambius survey of 3,000 North American adults showed 93% of Americans want companies to invest more in healthy indoor environments.
“Business operators may find it surprising that more survey respondents (51%), consider access to natural light and outdoor views more important than flexible or hybrid working environments (41%) for future working spaces,” Kelly Walowski, global account consultant for Ambius—the leader in creating smarter, healthier spaces through plants, air hygiene, and scenting services—wrote in a previous article for gb&dPRO. “These results support the increasing amount of research that shows time spent in nature has a range of positive benefits for individuals, including lowering stress levels, decreasing anxiety, improving attention and productivity, promoting cognitive development and sharpness, and increasing overall happiness.”
Walowski suggests business owners and designers look to things like potted plants and living green walls as easy ways to incorporate green and natural elements in offices. “Typically plants that do not require a lot of sunlight, grow slowly, have broad green leaves, and can survive in very low light conditions serve best as indoor plants,” she said. “The Ultimate Guide to Indoor Plants is a great resource for designers tasked with identifying the best plants to incorporate into an indoor space.”
Ambius helped bring greenery to Bell Works—a mixed-use development project that includes traditional office spaces, retail, restaurants, and more—by installing 32 fiddle-leaf fig trees and a small grass lawn in the building’s atrium, creating a park-like atmosphere in an otherwise highly commercial space. Paola Zamudio, Bell Works’ creative director, worked closely with Ambius to bring the vision come to life. “With this building that is all concrete and steel, I knew the way to soften the space and make it more organic and warm was to bring in greenery. So that was my mission,” she says.
6. Use of Natural Materials
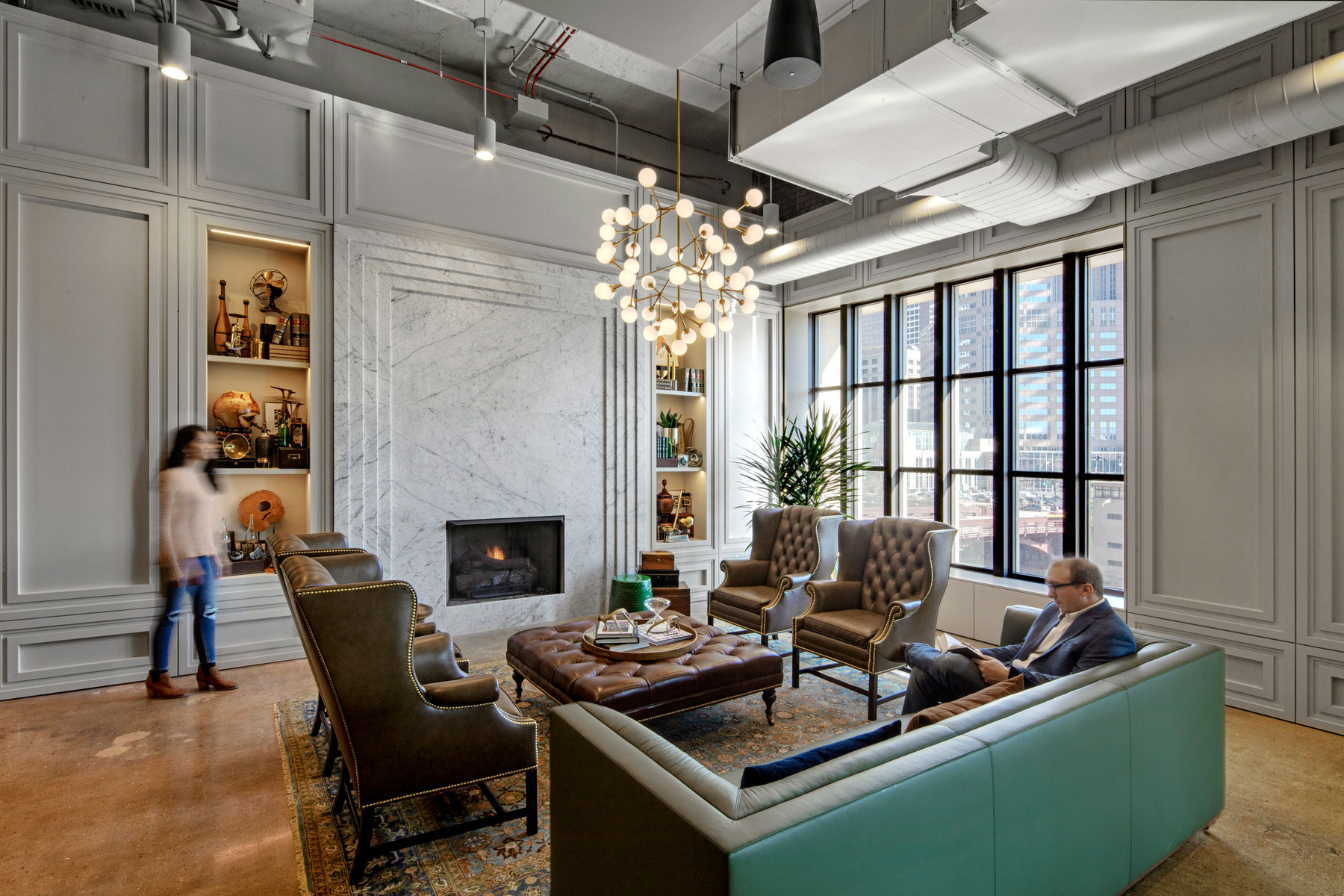
More design teams are also incorporating natural stone in their interiors in part because it’s environmentally friendly. Photo by Eric Laignel
Choosing natural materials like stone, wood, bamboo, and clay can help fulfill biophilic needs by subtly reinforcing a connection to the natural world while also helping to reduce a building’s overall embodied carbon.
The Old Chicago Post Office, for instance, was renovated by Gensler in 2020 and utilizes stone inside and out, both as a means of preserving the building’s original aesthetic and for the material’s highly sustainable nature. All of the stone for the project was provided by Polycor, a natural stone supplier based in Canada that sources all of their stone from local mines that follow responsible procurement practices.
“It’s a very simple process; you just need brute strength. It’s ready-made, and it’s also recyclable. It comes from the earth, and it goes back to the earth,” Stephen DiRaffaele, a LEED Green Associate and architectural sales representative for Polycor, told gb&d in a previous article. “Unlike strip mining you’re not damaging the environment. A lot of quarries are reclaimed after their usefulness has expired and natural water fills them; they become lakes.”
Another benefit of using stone in office construction—particularly as flooring—is its incredible durability, a quality that allows it to withstand heavy foot traffic day in and day out with ease.
A preference for natural and organic materials has also led to a resurgence in the use of wood—particularly exposed mass timber like glulam and cross-laminated timber (CLT). Bates Smart designed the 25 King Office building in Brisbane, Australia almost entirely from engineered wood, with CLT and glulam present in the form of beams, columns, ceilings, and floor soffits. The liberal use of exposed timber brings an inviting warmth to the office space, making for a healthier and more enjoyable working environment.
7. Outdoor Green Space
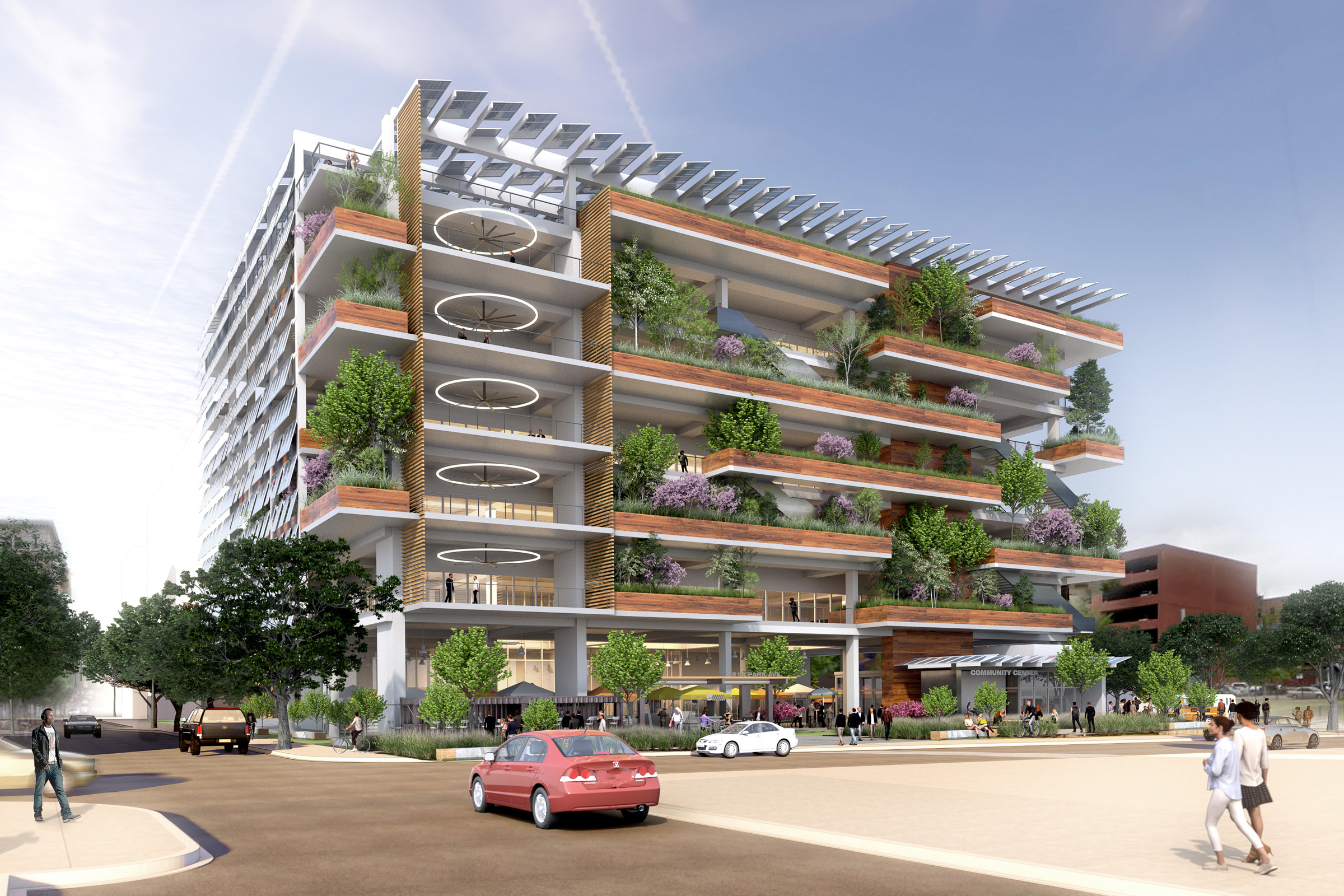
Gensler’s Morphable Office concept builds out a hypothetical office building in Baltimore to emphasize nature. Image courtesy of Gensler
Working outdoors continues to be in high demand across the US. As part of its “morphable office” concept, Gensler is challenging architects to design for more outdoor space that’s highly usable—beyond just balconies or patios. These global architects are pushing the boundaries of mechanical systems to make sure outdoor space is highly functional, with heaters, pulldown screens, fans, and radiant heating and cooling.
“Those are the kinds of things that make this outdoor space much more usable, so you can actually work outside as opposed to just having a patio where you go to have a conversation,” Darrel Fullbright, principal and design director for Gensler San Diego, previously told gb&d.
In Gensler’s morphable office you can step outside onto a garden terrace no matter what floor you’re on. “We’re starting to find that the ground floor—where you can better connect to the outdoors—is really a better, more desirable space,” he said. “A lot of these tech companies are wanting to have that biophilia and that fresh air and wellness feature.”
8. Acoustics
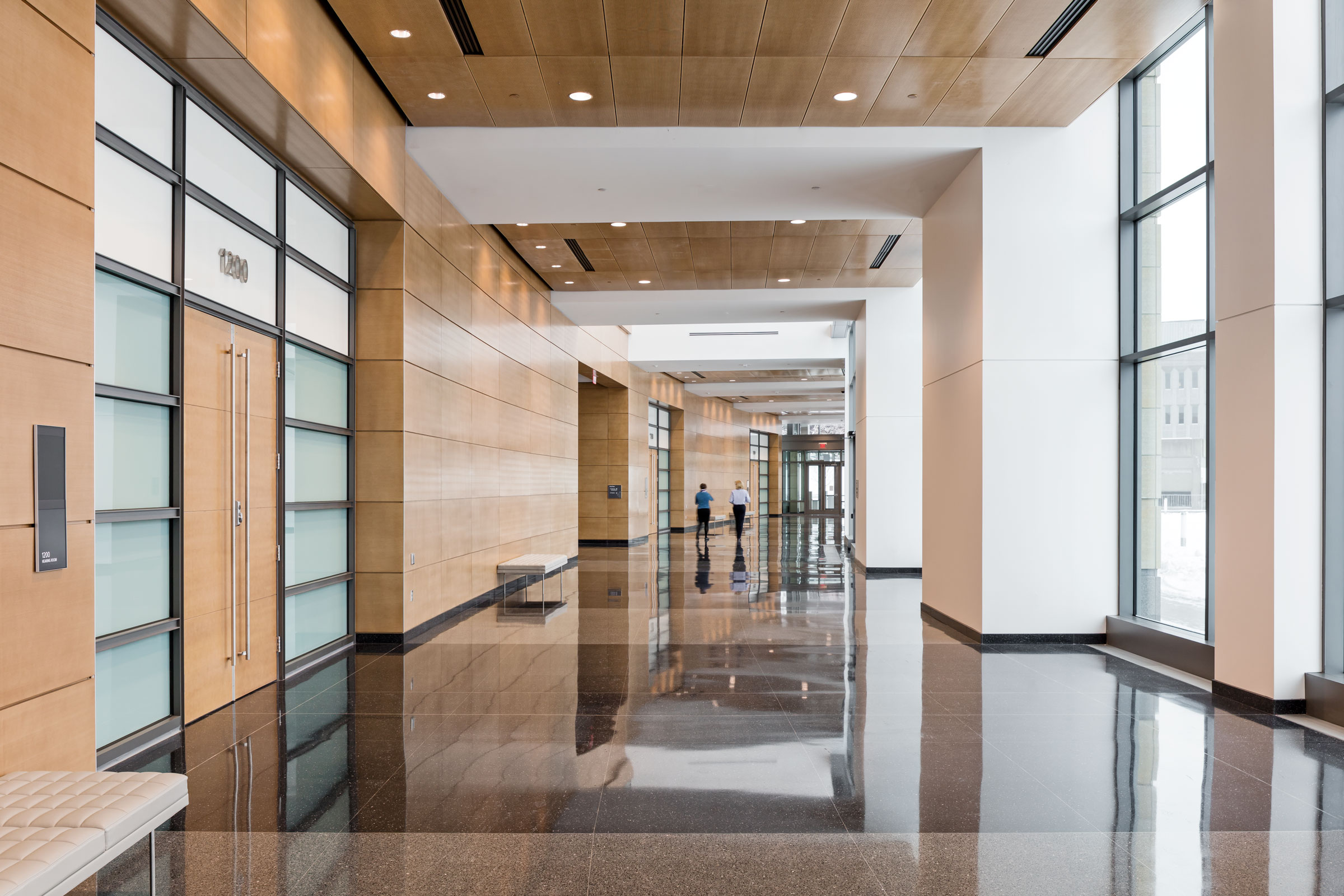
Audition acoustical wood panels and planks feature a wood veneer face and are available for ceiling and wall systems. Photo courtesy of ASI Architectural
Sound is another important consideration that more design teams are beginning to account for earlier in projects. According to ASI Architectural, 70% of global employees say office noise hurts them during the workday. ASI recently helped one company who was having a hard time even meeting in their conference room. Though elegant, its glass walls and terrazzo floor made it difficult to hear.
“From the acoustics side they felt like they were in a fishbowl,” said Chris Blanchard, national sales manager for ASI Architectural, in a previous feature for gb&d. “The original design had one traditional wall assembly with drywall and three glass walls with a glass door. We ended up covering the gyp board wall and the ceiling with an acoustical wood product. It helped from the acoustic side but also from the design side. We couldn’t eliminate the glass wall structurally, but it warmed up the space so it didn’t feel like they were in this white, clinical fishbowl atmosphere. They had the warmth of the wood as well as the acoustical performance that went with it.”
Whether in a conference room, open office, huddle room, or private pod, sound is a critical part of design, Blanchard said. “You know that space is always going to be full of people, and they’re always going to be talking. You’re always going to have echo and reverberation.”
Absorbing the echo in a room is relatively easy and straightforward—it just needs to be designed for from the very beginning. “It’s tricky once it’s built and being used, but that’s what we are here for,” Blanchard said. “We solve your noise problems.”
9. LEDs & Programmable Lighting
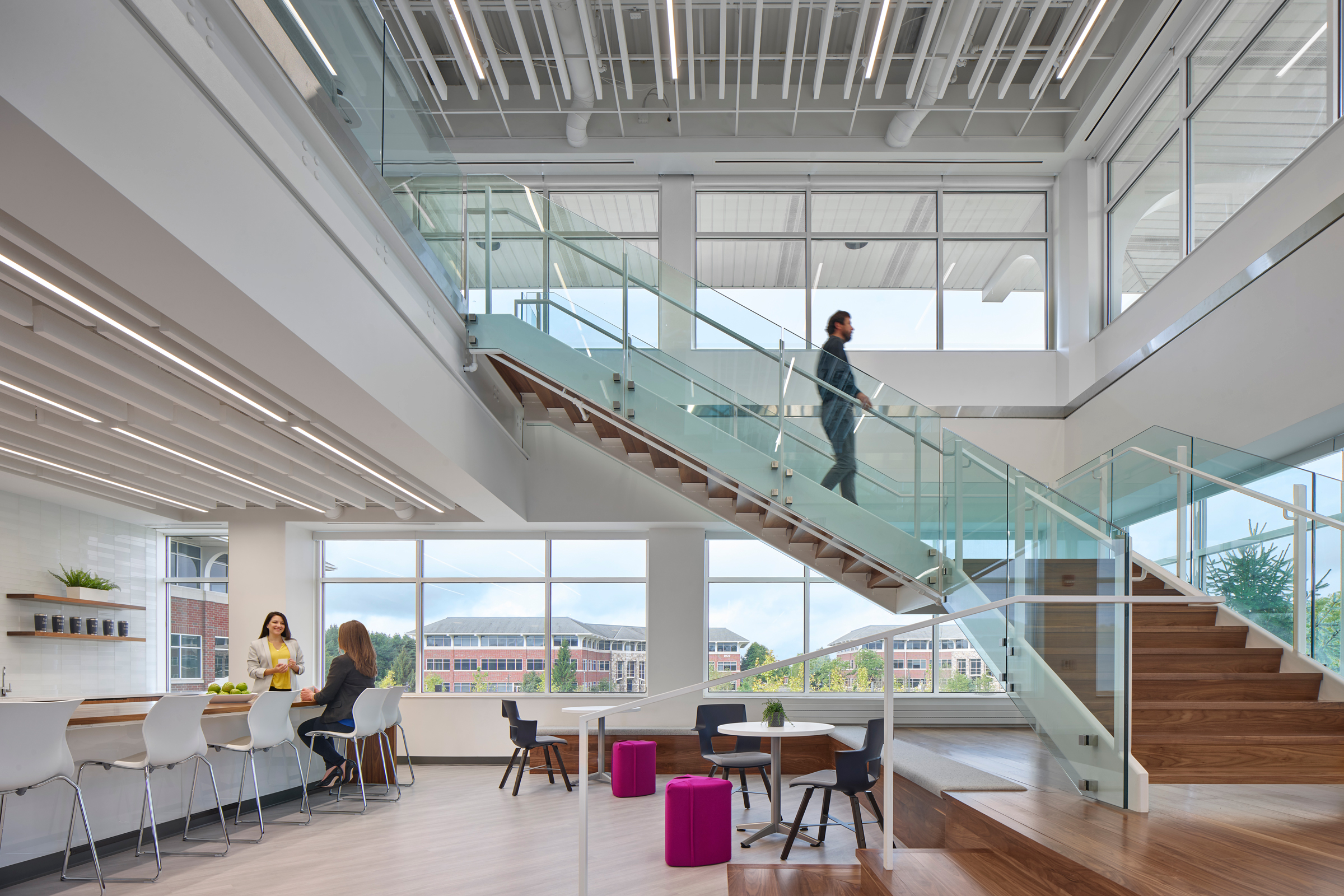
The Biohaven Pharmaceuticals office project employs a smart programmable lighting system to make the most efficient use of artificial light. Photo by Halkin Mason Photography
As beneficial as natural daylight is, it isn’t always possible to rely on the sun for effective lighting. Offices typically require artificial lighting to supply supplemental illumination when necessary—but seeing as lighting accounts for approximately 17% or more of a building’s energy usage, it’s important to make smart decisions in terms of lighting control. And there is no better way to do so than with the installation of smart, programmable lighting systems.
Svigals + Partners designed the Biohaven Pharmaceutical office to make the most efficient use of artificial lighting in areas where daylight wasn’t enough. “We used a programmable lighting system to control lighting during specific core business hours as well as occupancy sensors throughout,” Katherine Berger, associate and director of interior design with Svigals + Partners, told gb&d in a previous article. Berger said designing for sustainability was core to the project, with lighting playing a big part in that.
“The team utilized lighting calculations to ensure all workspaces have at least 20fc (footcandles) at the work surface and provided window shade systems and dimming switches that can be controlled by users to reduce glare and provide desired light levels,” Berger said.
Lighting is evolving at a rapid pace, too. “Intelligent programming in harmony with our natural circadian rhythms is bringing us closer in balance with our natural sleeping and waking cycles in an otherwise detached tech-centric world,” Robert Pullman, former national sales manager at Tivoli, previously wrote for gb&dPRO. “LED does a magnificent job of creating bluer “daylight” and warmer “evening” light, each suppressing or stimulating the production of melatonin, allowing for intentional application to achieve the desired biological outcome.”
He said that, beyond the obvious and dramatic savings regarding power consumption, LEDs working in conjunction with light level and motion sensing, or occupancy technology, are allowing for intelligent application in every imaginable environment. “These technologies react by adjusting light levels, consciously accounting for ambient light in a specific area occupied by turning on/off or dimming. This not only saves money but reduces our carbon footprint and decreases our burden on the planet.
10. Sliding Glass Doors
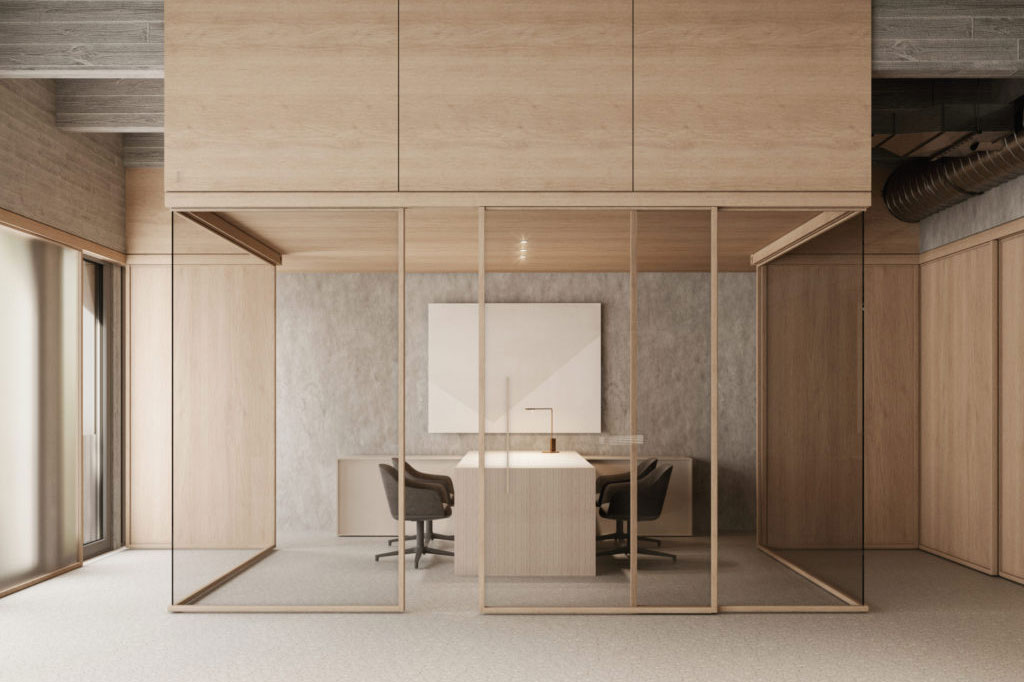
Sliding glass doors and wood panels from KLEIN’s NATURE system. Photo courtesy of Klein USA
Studies show that we’re at our most creative when we are outside, moving and mildly distracted by a physical activity. Gensler’s morphable office concept also designs an office with a facade made almost entirely of sliding glass doors. “We’ve been doing a lot of multi-slide doors, where there might be four or five operable panels. The idea is that you would make almost the entire facade that way so you could open the facade in all kinds of different ways,” Fullbright told gb&d.
Sliding doors from KLEIN combine form and function for today’s most modern offices. “In a well-designed space, we don’t really notice the subtle details that make us feel good. We just know that the environment makes us feel happy, and that we are motivated to do our work,” KLEIN Managing Director for the Americas Lluís Ferrer previously told gb&d.
Sliding glass doors and wood panels from KLEIN’s NATURE system make a big impact in today’s changing workplace design, too. NATURE, made with oak wood to give a feeling of warmth, provides additional well-being to workers. Say an office wants to host a large networking event or enhance inter/intra-departmental communication. Simply roll open KLEIN’s telescopic Extendo line of sliding glass doors, and in seconds there’s plenty of room to roam, connect, and collaborate. On the other hand, if the goal is to section off smaller areas for private meetings, video conferencing, or individual work that requires more concentration, Rollglass+ has it covered. Interior wood partitions and movable walls have the same effect.
Laura Rote contributed to this article.

