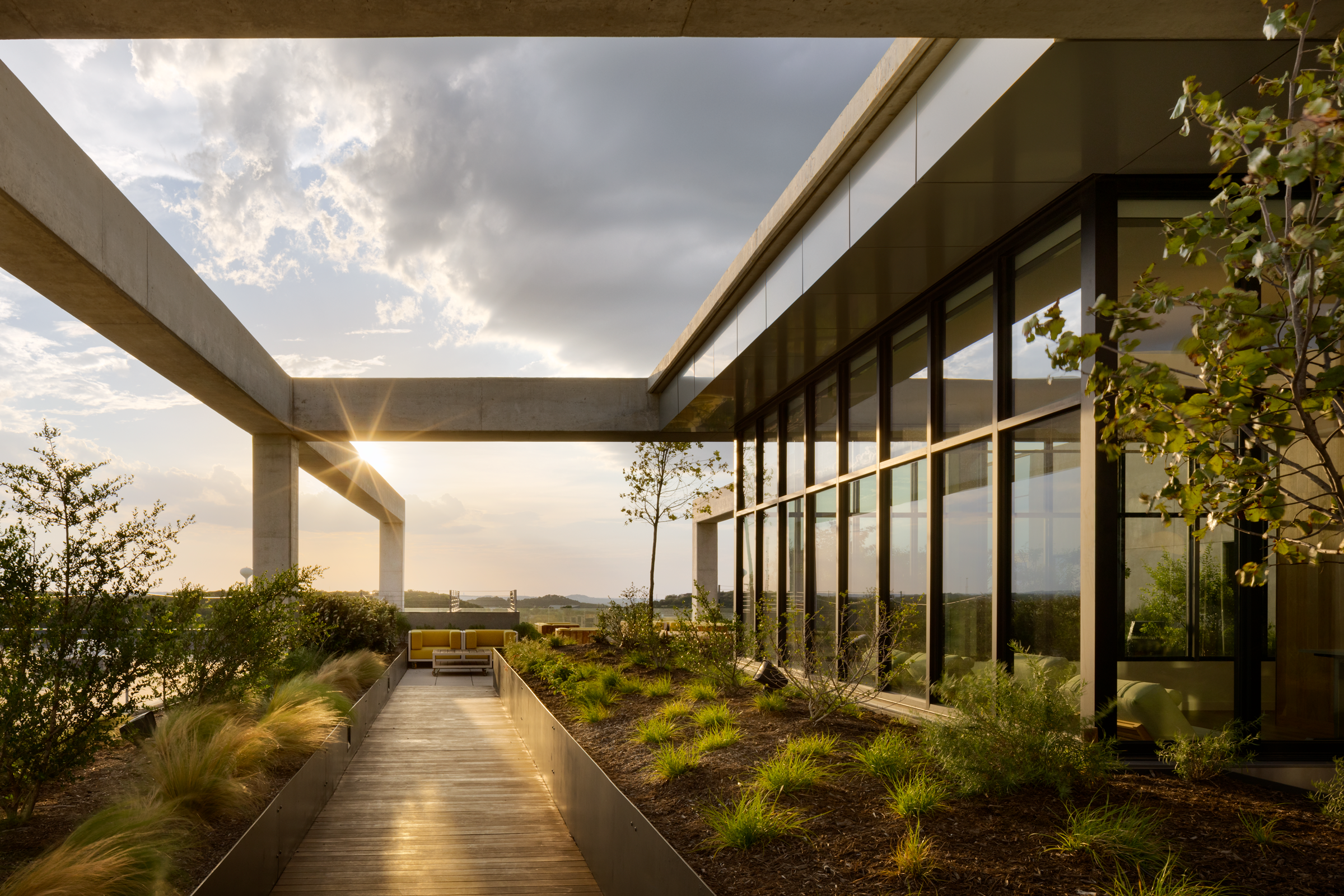Story at a glance:
- The Willows repurposes a former county building to help transition homeless people in LA.
- GGA+ and LA Family Housing created this transitional living space to include onsite services like mental health care and counseling.
- The Willows emphasizes biophilic design, with connections to nature, natural light, and natural ventilation.
In LA, architecture firm GGA+ recently collaborated with LA Family Housing to create a space for people experiencing homelessness. What they accomplished is a powerful respite for rehabilitating homeless people. It’s called The Willows.
“Woven through our client’s program is the notion of home—a place of identity and self-worth, reinforced through quality finishes, the privilege of choice, and a connection to nature, all important elements of a healing community,” says Ali Barar, principal at GGA.
LA Family Housing is providing 24/7 on-site services that include mental health care, counseling for victims of domestic violence, and housing placement services to help individuals find a permanent home.

A 16,000-square-foot, bold blue building now serves as a transition space for people in need and includes amenities like an outdoor patio and pet area. GGA+ repurposed a previous county-owned building for the permanent shelter. Photo courtesy of GGA+
According to the architects, bridge housing fills a critical transitional space between life on the streets and permanent housing. “In contrast to the majority of emergency shelters, where temporary facilities and tent structures are installed on any stretch of vacant or surplus land, The Willows project sets a new precedent of the adaptive reuse of an existing county-owned building for a permanent facility. Set within a transitional intersection of light-industrial and residential zones, the unassuming shelter is a catalyst for positive change in people’s lives and its urban environment.”
The building is able to house 81 occupants with 75 beds.
“These proven principles of trauma-informed care and biophilic design lead to the most successful and meaningful outcomes for client and community through cultivating a pride and care of place, personal dignity, and empowerment, and promotion of independence and skill-building,” Barar says.
Sustainability

The community areas at The Willows feature comfortable seating and biophilic design principles. Photo courtesy of GGA+
With a multitude of skylights and windows, natural light fills the common areas. “A series of these skylights in the multi-purpose lounge were framed and colored to provide not only natural light itself but provide the large open space with a deeper diffusion and sense of intimacy,” Barar says. “The interplay of shadows and shades as the day progresses enlivens the environment with a sensory richness, motion, serendipity.”
GGA’s commitment to sustainability started by repurposing an existing building—minimizing waste associated with ground-up construction. “The building was stripped down to much of its bare structure, celebrating a wood roof framing system and CMU walls reinforcing a sense of permanence and security for clients and staff,” Barar says. “The new spaces were treated judiciously but elegantly empowering users with a sense of personal dignity knowing someone took the time and care to invest in the quality of their space and experience.”
The Willows is designed for residents to recuperate and rebuild their lives in a safe and tranquil environment. The interior contains a variety of private and personal spaces so residents can make their own choices around socialization. This location also contains laundry facilities, an outdoor pet area, and administrative offices.

Along with the natural light, a large portion of the interior wall design features a honeycomb design to incorporate nature-based fashion. Photo courtesy of GGA+
“The acoustic panels served a secondary purpose related to elements of biophilic design,” Barar says. “Their honeycomb geometry provides the user with a sensory connection to organic biomorphic shapes from nature relieving stressors through a sense of order and calm.”
The use of acoustic panels minimizes the noise pollution between different areas. The Willows also accommodates support animals and is rich in nature-based elements to improve the sensory experience of the location.

The Willows also contains conference rooms to be utilized by both residents and workers at times with comfortable seating and whiteboards. Photo courtesy of GGA+
Barar says incorporating transparency and open sightlines was a core principle to the design process. “Energy and lighting loads were minimized through the strategic use of glazing, punched openings, and introduction of skylights throughout providing equitable access for natural light to penetrate into the deepest program areas that require greater levels of privacy. Direct and indirect visual connection is made to nature through a large glazing wall connecting the multi-purpose lounge to the landscaped communal courtyard and pet run.”

The Willows used Armstrong flooring – LVT Parallel 20 / Parallel 12 throughout the residential, communal spaces, and office areas. Photo courtesy of GGA+
Project Credits
Project: The Willows
Client: LA Family Housing
Architect: GGA+
Location: LA
Size: 16,000 square feet
Completion: December 2020
MEP Engineer: dHA + CALPEC
Structural/Civil Engineers: VCA Engineers
Landscape Architect: SALT Landscape
Contractor: Oltmans Construction



