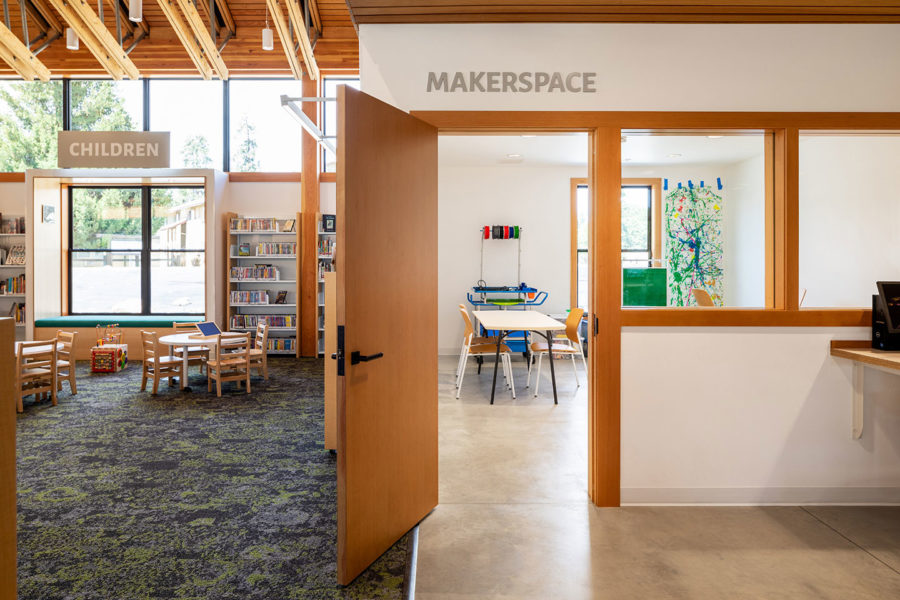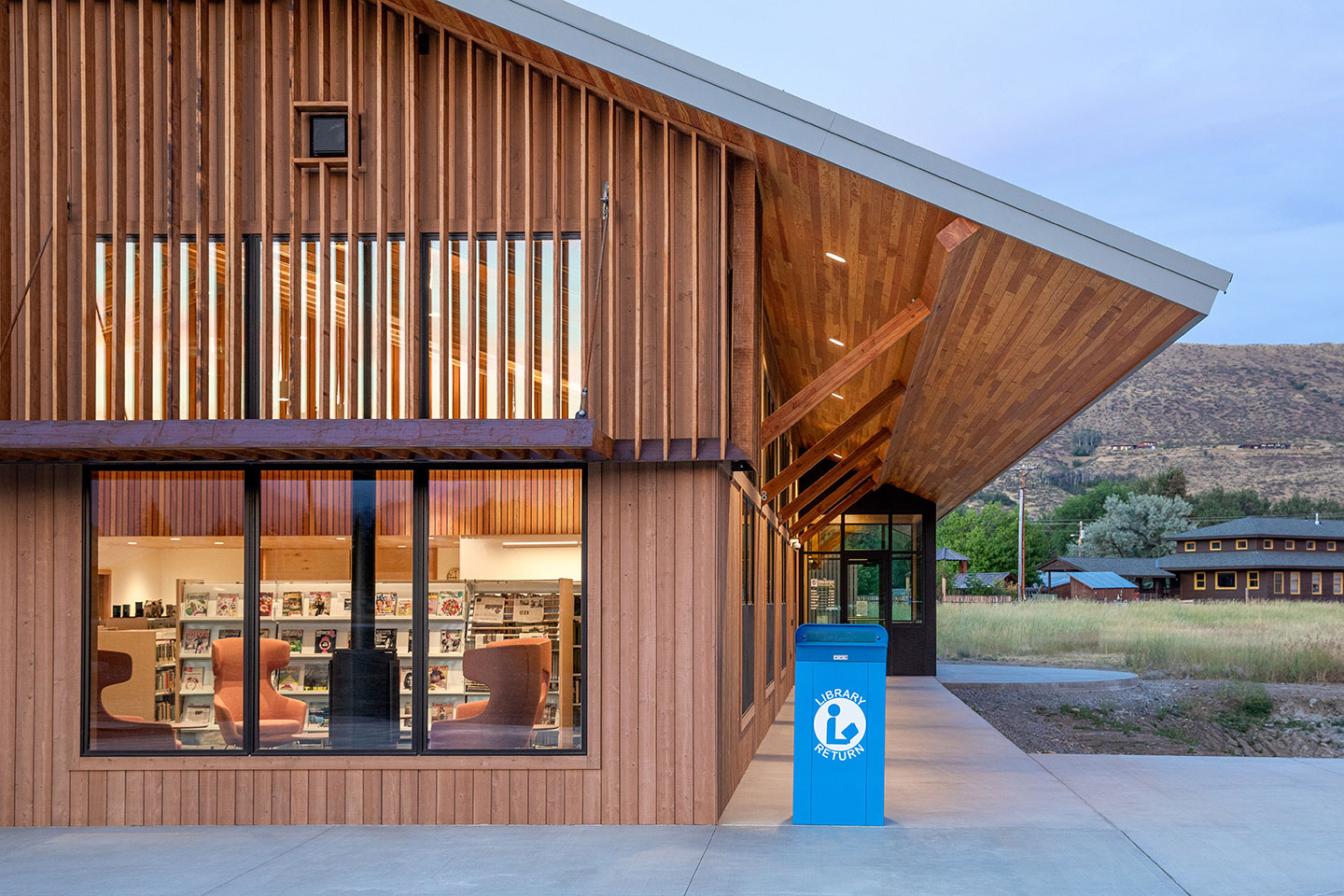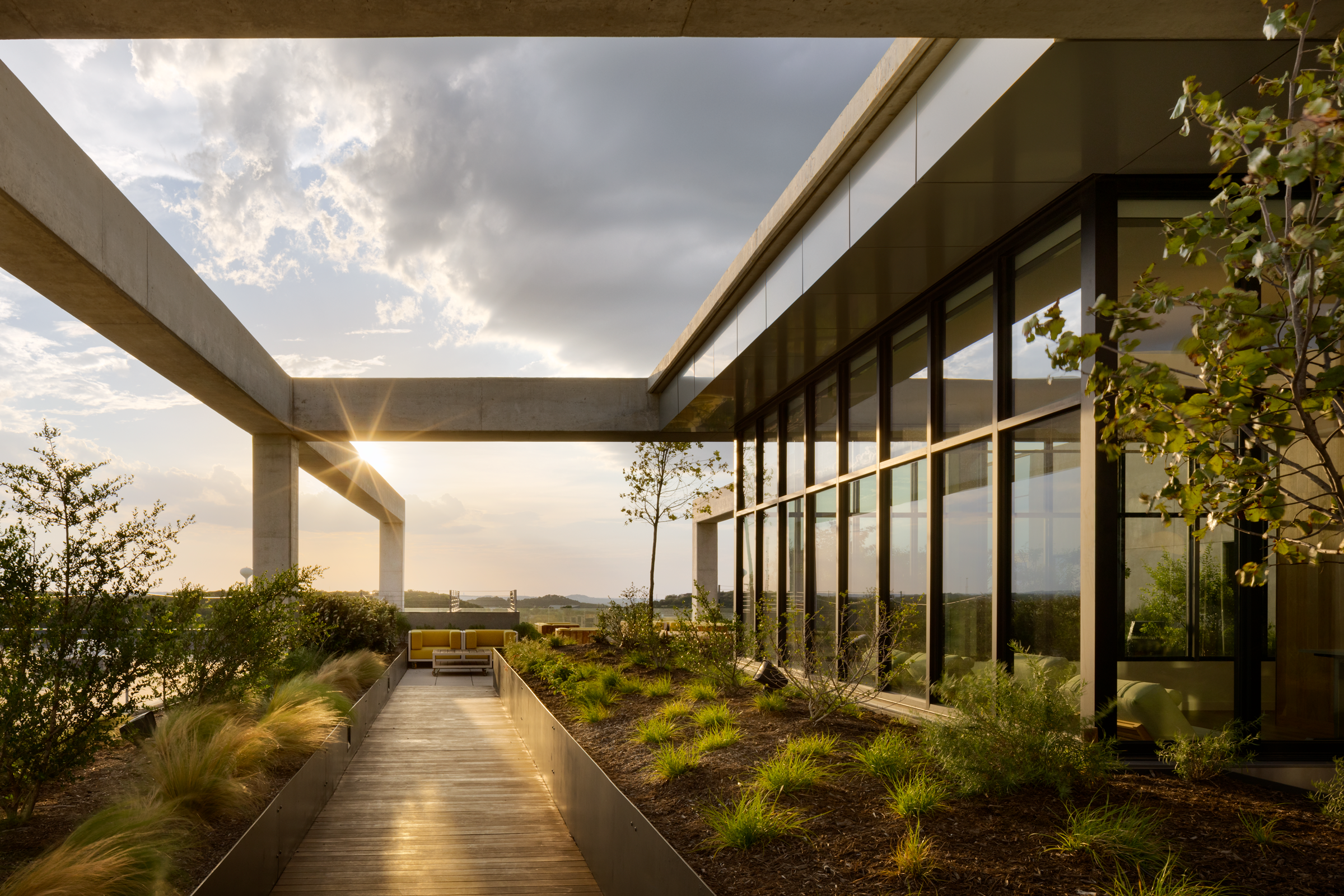Story at a glance:
- Johnston Architects designed Winthrop Library to be a community gathering space.
- The library in Washington State was designed using sustainable principles, including water management and native plantings.
- The space was also thoughtfully designed to be a place of refuge in times of wildfire and other extreme weather events.
When a community in Winthrop, Washington was in great need of a library with community resources, Johnston Architects had a plan. The architecture firm has worked on more than 30 libraries around the Northwest. In Winthrop—a ton of less than 30,000 people known for its great cross-country skiing—they were inspired by nature.
From considering the natural landscape to designing for long-term sustainability at every turn, Johnston Architects brought another success story to life in the Pacific Northwest. We recently talked with project architect Harmony Cooper about how they did it.
What was the mission of this project?
The town of Winthrop in the heart of the valley was previously underserved by a small library with inadequate access to resources and community services. Residents were eager for change and seeking more robust library services and access to materials for education, entertainment, and general enrichment.
The area is impacted by climate change in the form of wildfires and other extreme weather events—increasing the need for a safe, clean environment for locals to gather during smoky, extremely hot or cold seasons. The library was thoughtfully designed as a refuge from the elements during these intense but increasingly common periods. The new library’s goal was to satisfy these needs. Upon completion the project was met with enthusiastic community support.
By prioritizing local collaboration in the design process, our Johnston Architects team in partnership with Prentiss Balance Wickline Architects and Friends of the Winthrop Library were able to quantify the community’s hopes for their new library while directly addressing what wasn’t working, creating Winthrop’s ideal civic space.
What was the most challenging part of this project?

Spaces range from intimate reading window seats and quiet study areas to more active teen and children’s areas and more. Photo by Benjamin Drummond
Creating a building that serves both the functions of a state-of-the-art library and as a gathering place that serves the needs of the entire Methow Valley community.
How did you solve that challenge?
We designed the building with an open floor plan to be flexible and continuously adapt its space layout to the evolving needs for programmed activity. Spaces range from intimate reading window seats and quiet study areas to more active teen and children’s areas, flexible meeting halls that can be subdivided, a main stack space where larger events can also happen, and a maker space that is fit for 3D printing and digital fabrication.
We house many of these functions in an open volume that keeps movable book stacks that allow for a variety of events to take place within a series of spaces. This open spatial programming also allows for clear visual sightlines from the librarians at the reception area, to the teens’ and children’s areas to keep a natural access control.
This openness presented a challenge from the standpoint of aesthetic and acoustic design. An analysis was done by an acoustic engineer, and we designed a series of acoustic larch wood baffles integrated with a soft absorbent black backing to be used across the ceiling of the main space and the gable ends of the main hall. This acoustic treatment creates a surface to diffuse ambient noise from the variety of active spaces and prevents sound pooling to reduce distracting noise and create a comfortable auditory environment throughout the library.
The wood baffles also create a warm aesthetic treatment for these surfaces and double as a baffle to conceal and diffuse air distribution from the ducted mechanical system. This building was one where each design decision had to serve many functions to address the variety of uses and the wide range of community members who call the Methow Valley home.
How did this project prioritize light?

The design team shifted window openings, doorways, overhangs, and a slatted wooden scrim to best control heat gain and glare during the Methow Valley’s arid summers. Photo by Benjamin Drummond
The main library space is one large open room with high ceilings and extended windows, allowing natural light to pour in. We used technology developed in-house by design technologist Shane Leaman to study the proposed design’s daylighting, glare, solar heat gain, and energy use. As a result the team shifted window openings, doorways, overhangs and added slatted wooden scrim to minimize heat gain and glare during the Methow Valley’s summers while still allowing light to peek through without significant energy loss.
What is most special about the tree?

Natural design elements were also brought into the space, including a sculptural “learning tree” made by a local artist that provides an interior niche. Photo by Benjamin Drummond
The tree installation’s design and fabrication process was completed by third-party artists, Tori Karpenko and Hanna Viano, selected by the Friends of Winthrop Library. It is a stunning feature that connects with the community and library’s beautiful, rugged surroundings.
What was the most successful sustainability feat?

The library sits with its long axis pointing to Mt. Gardner with its entrance toward the Methow River. It physically reflects the crossroads of the mountains and river, and also the crossroads of the community, where neighbors can gather, learn, and explore. Photo by Benjamin Drummond
VRF heat pumps are 30% more efficient than code and the ERV (Energy Recovery Ventilator) recovers 82% of the exhaust air energy and uses it to preheat the outside air ventilation. So the energy needed to condition outside air is reduced by 82%. This likely reduces the overall HVAC energy consumption by around 35 to 40%.
Minimizing solar and weather impacts on the building’s energy consumption with strategic placement and sizing of windows, doors, overhangs, and other features will serve the library and community for years to come by reducing energy costs and, as a result, creating fewer carbon emissions. Exterior sunshades were designed to block the harmful UV rays from the sun, reduce direct solar gain and save on air conditioning consumption. They also improve visibility by reducing glare through the windows, allowing generous amounts of diffused sunlight to enter the space, an ideal lighting environment for reading.
What other sustainable materials were brought into this project?

A maker space at Winthrop Library is fit for 3D printing and digital fabrication. Photo by Benjamin Drummond
Kebony, a product made using modified softwood, was used instead of hardwoods for exterior vertical solar screens on the east and west-facing windows. Locally sourced Larch wood was used for the nickel gap T&G exterior siding and interior wood acoustic baffles that line the entire ceiling to help diffuse sound throughout the large open space. Maple Europly plywood of many thicknesses including a custom laser cut panel was used throughout the building to create an original pattern that was digitally fabricated. Maple finish carpentry was used for cabinets and casework including custom furniture pieces. Locally sourced Douglas fir was used for window and door trim and casings.
The HVAC system was designed with MERV filters to provide the broader Methow community with a safe space in case of excessive heat or smoky air from nearby wildfires, an increasing concern in the region due to climate change.



