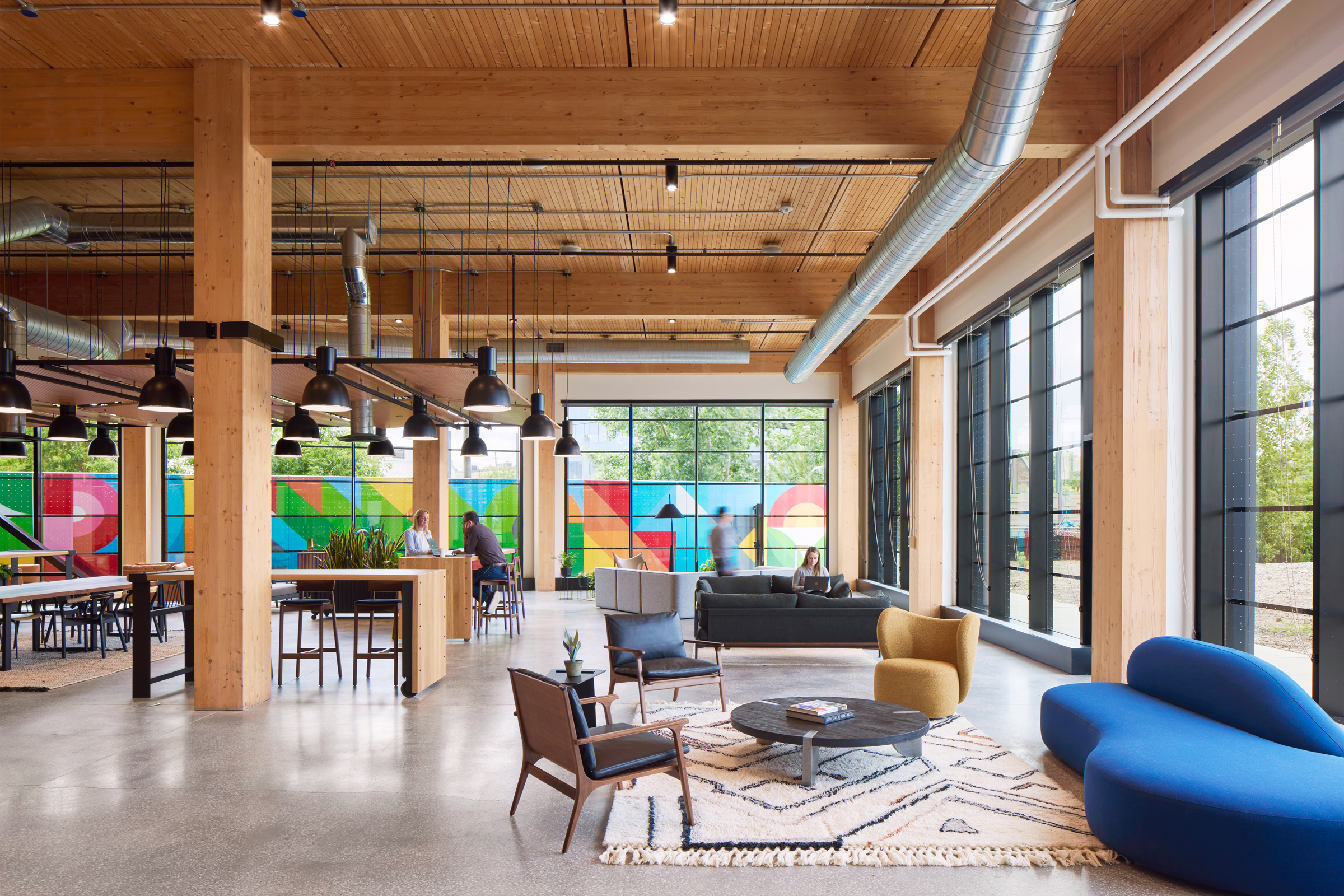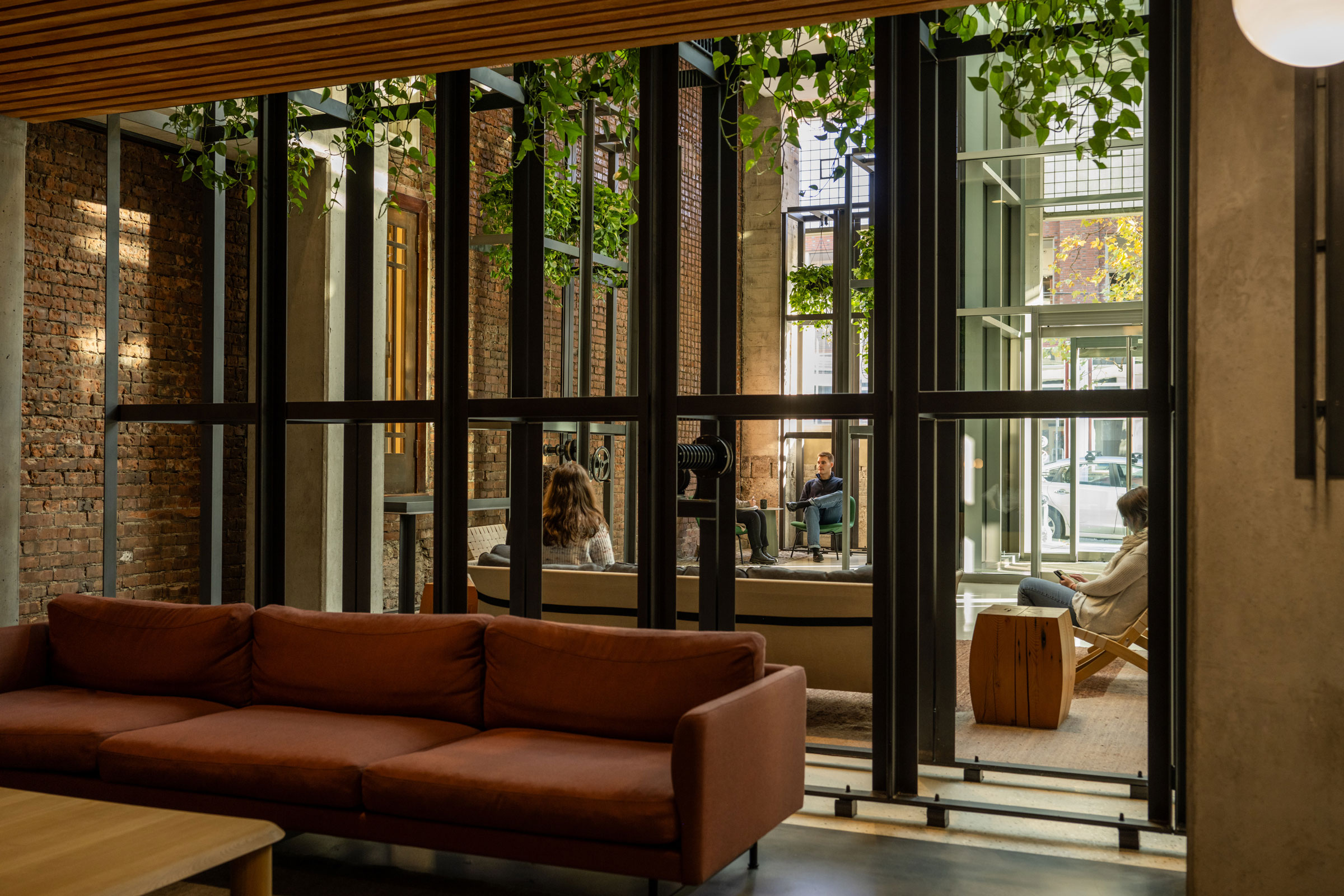Story at a glance:
- Timber frame homes are constructed of heavy timber posts, beams, and trusses attached by handmade joinery.
- Timber frame homes are energy-efficient, eco-friendly, versatile, and durable.
- Compared to conventionally built homes, timber frame homes can cost between $200 and $400+ per square foot depending on factors like size and complexity.
Modern timber frame homes blend a traditional building method with any designer’s favorite architectural style. In their conflux of the old with the new, timber frame homes are experiencing a resurgence in popularity.
Here are some of the top features of timber frame homes as well as a few stunning examples.
What is a Timber Frame Home?

This long terrace house style was common to Northcote, but its south-facing position was a challenge that made it dark, cold, and overshadowed. Photo by Peter Bennetts
A timber frame home is constructed of a heavy, wooden frame made of vertical posts, horizontal beams, and trusses joining them along with supporting or decorative pieces situated diagonally between the posts and beams.
Builders have several truss styles to choose from. The most common is the cost-effective, sturdy king truss with struts, distinguished by a central post in the interior open space. A hammer beam truss conveys a vaulted, cathedral-like quality to the home.
All of the joints between these pieces are secured tightly with wooden pegs. Joinery refers to the manner in which two or more timbers are connected. There are several configurations of joinery, many custom-crafted by woodworkers in their unique style.
The most common joinery type is called mortise-and-tenon consisting of an indentation (mortise) in one timber into which a protruding section (tenon) of the adjoining timber precisely fits. Then the intersection is secured with one or two wooden pegs. Once attached in this fashion, the timber frame is exceedingly strong.
Consequently, timber frame homes do not need load-bearing, interior walls to prevent collapse. Designers are free to maintain an open layout inside a timber frame construction compared to a conventional (stick built) structure where interior walls are required.
Enclosing the frame like an envelope are structural insulated panels (SIPs). Consisting of a layer of polystyrene or polyurethane insulation sandwiched between two oriented strand boards, SIPs arrive pre-made at the construction site along with the pre-fitted heavy timbers.
Wood in timber frame houses could be machine-milled or hand-hewn. The most common tree species used are Douglas Fir, Eastern white pine, or Western red cedar.
One timber frame home in Melbourne (pictured above) was initially a long terrace house that was south-facing, dark, cold, narrow, and overshadowed by walls on both sides—until Ben Callery Architects gave it life with plentiful natural light and bright timber.
Advantages of Timber Frame Homes

Photo courtesy of Timbercraft
Here are the top advantages of timber frame homes.
Energy Efficiency
The side-by-side, close-fitting arrangement of SIPs in a timber frame house makes for an extremely snug fit, preventing heated air from leaving and keeping you warm and cozy inside.
Similarly in the summer, SIPs keep cool air in and blocks hot air from entering. This is a significant difference from a conventionally built home where it’s common for leaks to occur around windows and doors (thermal bridging) due to uninsulated studs. Experts say you can expect a 50% increase in energy efficiency with SIPs surrounding your timber frame.
If designers and builders orient the home directly southward facing, clients will enjoy added energy efficiency in the winter by allowing light in through large windows. A rooftop solar array would supply renewable energy.
Eco-Friendly
Wood is the only major structural building material that is renewable, thereby reducing its carbon footprint. Additionally, 30% less wood is used in a timber frame house compared to stick built dwellings, according to the National Association of Home Builders.
Versatile
As a designer or builder you can incorporate any architectural style you prefer on the exterior of a timber frame residence using a wide variety of building materials. It’s easy to imagine a rustic look for a mountain home or a traditional New England appearance on a timber frame.
Durable
Timber frame homes are built to last. There are functional timber frame structures that are more than 1,000 years old still standing today.
The key to their structural stability is the joinery, which expands and contracts with changes in temperature and humidity. In this way timber frames breathe much like living organisms do, reducing building stress.
Similarly, timber frames move slightly via their joinery in strong wind storms, absorbing the impact but not collapsing. Likewise, they can withstand seismic stress even in Zone 4 of the Universal Building Code, which is the area along fault lines.
A timber frame’s SIPs convey a fire Class 1 status on buildings with this design. This means it’s the slowest to burn in a fire.
Disadvantages
There are some possible disadvantages to consider when it comes to timber frame homes, too.
Cost
The supply of mature, statuesque trees that once covered the US has dwindled in recent decades, resulting in high timber prices today. In addition, the skilled labor involved in creating the high-precision joinery is expensive.
Required Treatments
Even the most treated wood will slowly degrade if exposed to excessive sun, rain, humidity, insects, or salt water. It may take decades for this process to occur even if you’re diligent with upkeep, but it will shorten the life of a frame style that could—in theory—last hundreds of years. Be sure the timber has been treated to withstand the elements and keep up with its maintenance.
The Average Cost of Timber Frame Homes
The cost of a timber frame home reflects its high quality and unique features. It varies widely depending on a host of factors including:
- Size and number of levels
- Design complexity
- Wood type and quality
- Skilled labor costs
- Location
- Customization
According to surveys of several businesses around the US, turnkey timber frame homes average between $175 to $250 per square foot. Building a customized timber frame house can cost between $200 and $400+ per square foot. A new 2,500-square-foot timber frame home will start at $500,000 and could run over $1 million.
Timber Frame Home Designs & Inspiration
Here are three examples of timber frame homes meant to inspire your creative impulses.
In Pagosa Springs, CO
Michigan-based Timbercraft has perfected the art of fine craftsmanship in its timber frame homes for more than 45 years. One of their finest is a custom build in Pagosa Springs, Colorado, built by a deceased father’s children to honor his memory. The home boasted of extreme energy efficiency due to the marriage between heavy Douglas fir timber and SIPs.
“The reason it’s a happy marriage for timber frames and SIPs is that timber frames are these tall, vaulted structures in desperate need of energy efficiency,” Timbercraft owner Bob Sternquist told gb&d in a previous interview. “But SIP panels need structural lumber to sit on. So both products need each other.”
In Los Altos, CA

Nestled amongst neighboring houses and a variety of mature trees, Los Altos residence is a modern interpretation of a ranch style home that maintains a sense of privacy and offers its clients, a young family, reprieve from the bustle of daily activities. Photo by Nic Lehoux
Showcasing Western red cedar for its beauty and versatility in its custom timber frame homes is Bohlin Cywinski Jackson (BCJ).
“We use cedar a lot in our residential projects in particular,” Greg Mottola, BCJ’s lead principal on both a Los Altos modern ranch project and a beautiful farmhouse in Calistoga, previously told gb&d. “We like cedar because it brings a warmth, a softness to what are otherwise pretty modern buildings, and we like making these homes more livable and comfortable to be in.”
In East Austin, TX

Juno’s East Austin, Texas project uses timber-frame construction and masters soundproofing with help from REGUPOL. Photo courtesy of Juno
For a unique twist to the contemporary timber frame single family homes portrayed above, Juno used the timber frame construction in an apartment building using mass timber for wood.
Finding the need to incorporate sound proofness, they enlisted REGUPOL to solve that issue. Steven Weisenberg, a general manager at REGUPOL, told gb&d in a previous interview. “In times where sustainable buildings are increasingly in demand, timber-framed construction—with its enormous ecological benefits—presents an excellent solution,” Weisenberg says. “Wood has lots of advantages, but it inevitably comes with challenges for sound insulation, especially in the low frequency range. At REGUPOL we see such challenges as opportunities for innovative solutions.”



