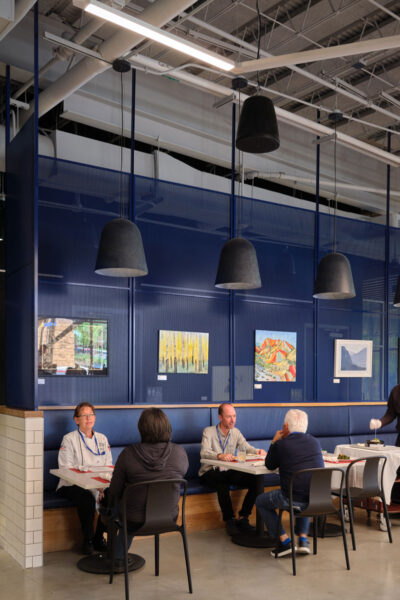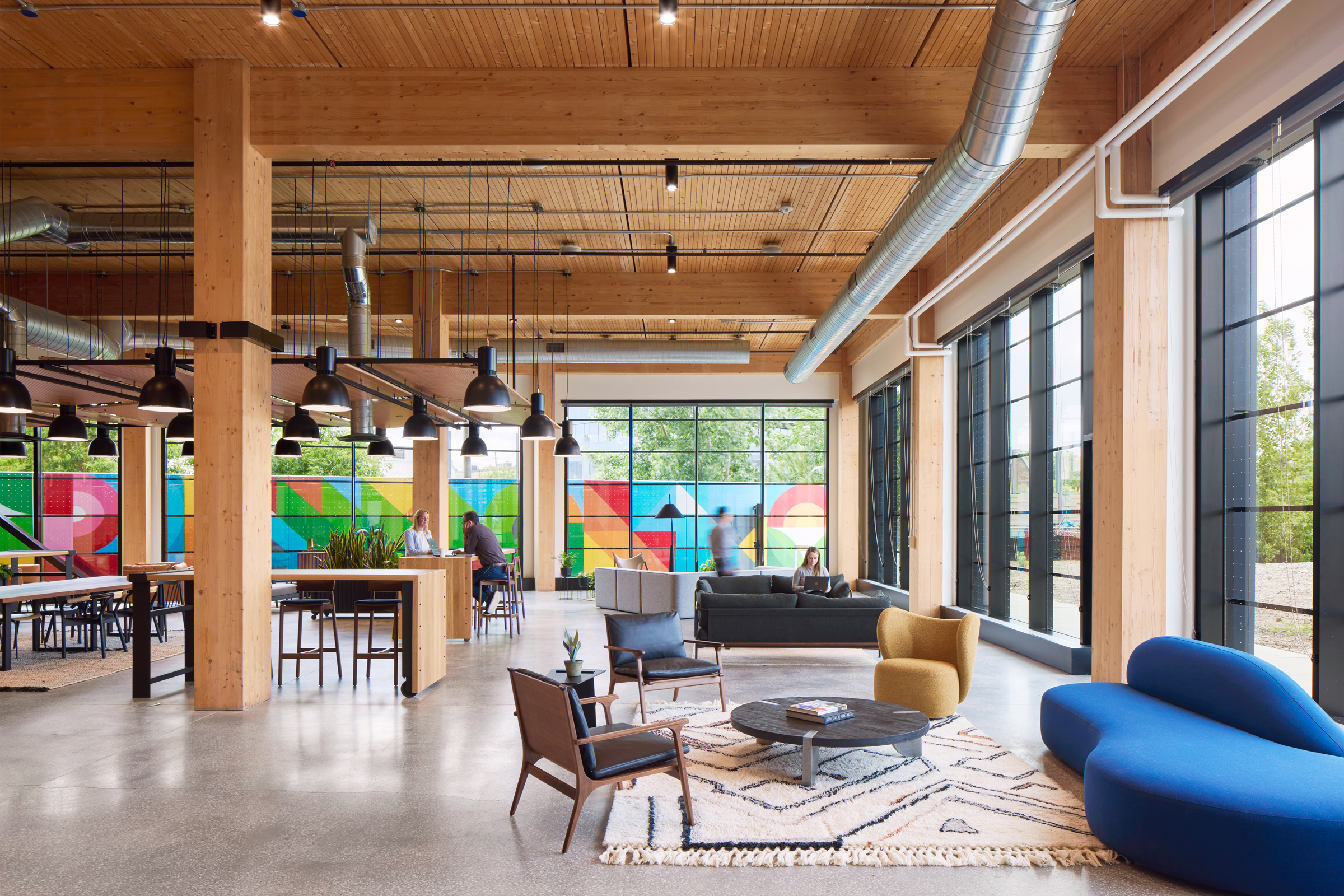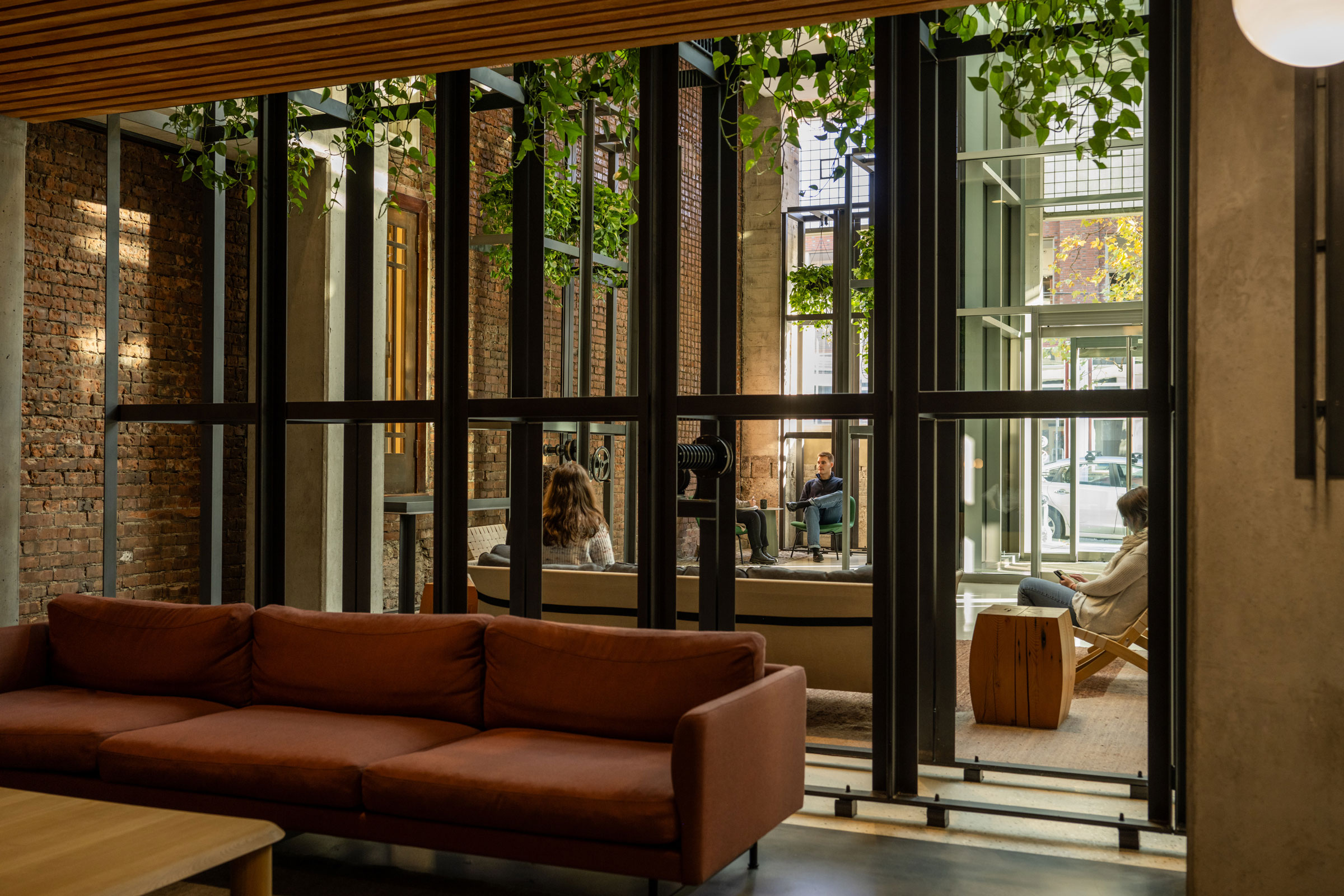Story at a glance:
- Architects transformed a vacant 1970s shopping mall into a thriving Austin Community College campus.
- Public spaces like a restaurant, auditorium, and art gallery are located off a promenade, making the campus a walkable neighborhood.
Austin Community College’s Highland Campus is the kind of place where a professional dancer and a future dentist mingle over a meal prepared by a chef in training. When you walk through the campus’ open floor plan and peek through the glass-walled classrooms, you can feel the energy of thousands of people learning. It all takes place in a building where people once flocked to buy a new pair of shoes.
In April 2022 ACC announced they had finished remodeling the more than 400,000 square feet of what was once the Highland Mall. The mall originally opened in 1971 and flourished until the brick-and-mortar shopping experience fell out of favor with consumers.
For more than a decade ACC had planned on revitalizing the empty building. The first phase was executed by Barnes Gromatzky Kosarek Architects, who completed the second phase with Perkins&Will years later. There was a lot of excitement in moving the project forward, according to Gardner Vass, design principal with Perkins&Will. “There was potential to make a huge impact within the neighborhood, becoming a center for innovative learning and bringing a renewed energy to a very important part of Austin,” Vass says. “The mall site has many advantages—being a central hub near major roadways, having several adaptive reuse building opportunities, and being close to public transportation.”

Exposed interiors at Austin Community College are meant to foster creativity and inspire students while paying homage to the building’s original form as a shopping center. Photo by Dror Baldinger
Vass has seen more developers interested in adaptive reuse, not just for the economic advantage of reusing what already exists, but also to address the issue of finite resources and development space. Repurposing materials allows developers to decrease their carbon footprint and reduce the amount of debris sent to a landfill during a project.
But not every building can easily be revitalized. Fortunately the Highland buildings’ strong infrastructure made it an ideal candidate for a large-scale multi-use project. Its steel structural allowed for flexibility in re-creating something spectacular. “Having good structural bones and volume allowed the team to craft a tailored design reflecting the college’s innovative curriculum,” Vass says.

Plentiful natural light fills this collaborative learning space at Austin Community College’s Highland Campus thanks to solutions from Kingspan Light + Air. Photo by Dror Baldinger
To transform a 1970s era mall into a multi-use learning center, Vass and his team turned empty spaces from the former shopping plaza into bright learning spaces. “We took classroom program spaces and placed them within double volume spaces so as to activate the center circulation space,” he says. “In some ways the mall had attributes that allowed us to be even more creative.”
One of the team’s first steps was to create an open-air promenade to connect the many programs within. Public spaces like a culinary arts restaurant, auditorium, and art gallery are located off the promenade, transforming the campus into a walkable neighborhood.
- An 18-foot grade change exists from one end of the Austin Community College site to the next. A large exterior staircase helps you move between levels as the grade changes throughout the promenade. Large landings on the staircase are equipped with power and sound systems to create an outdoor stage. Photo by Dror Baldinger
- The design team used a color-coded wayfinding system to help students and visitors navigate the many departments. Colors create a rainbow effect as you move north to south, with warmer colors used on the first floor and cooler colors on the second. Shared spaces between departments were designed with neutral shades. Photo by Dror Baldinger
Many of the mall’s original materials were reused in the project. Steel that once supported the building now frames jewel boxes designed for student interaction. Salvaged glass from the original storefronts was used as aggregate in new sidewalks and concrete floors.
Other sustainable efforts include solar panels that offset energy usage and strategic light fixtures that work to reduce light pollution. An irrigation system is supported by harvested rainwater, while low-flow plumbing fixtures reduce water consumption by 34%.
ACC has also made its campus easily accessible by the city’s metro system to incentivize students to reduce their carbon footprint and support a walkable community. It’s these efforts that earned the project LEED Gold.

Photo by Dror Baldinger
The ACC Highland Campus is built with the future of the community in mind—both environmentally and by stimulating urban revitalization. “If you drive by you’ll see there are all kinds of new retail shops, coffee shops, and restaurants. There’s also a major housing boom,” Vass says. “I think it has a lot to do with ACC being there and the draw it brings for students and families.”
ACC’s master plan allows for more growth in the future, too, and Vass is excited. “You sit back and say, ‘Wow. That’s a lot of programs and a lot of opportunities. We were able to make spaces and create areas for all of those programs to occur.”
Project Details
Project: Austin Community College Highland Campus
Location: Austin, TX
Completion: April 2022
Size: 411,000 square feet
Architect: Barnes Gromatzky Kosarek Architects, Perkins&Will
Civil Engineer: MWM Design Group
Structural Engineer: Datum Engineers
MEP Engineer: Shah Smith
Contractor: Flintco
Landscape Architect: Coleman & Associates
Awards: LEED Gold

Photo by Dror Baldinger

Photo by Dror Baldinger

Glass-walled classrooms allow for an interactive experience at Austin Community College. Photo by Dror Baldinger






