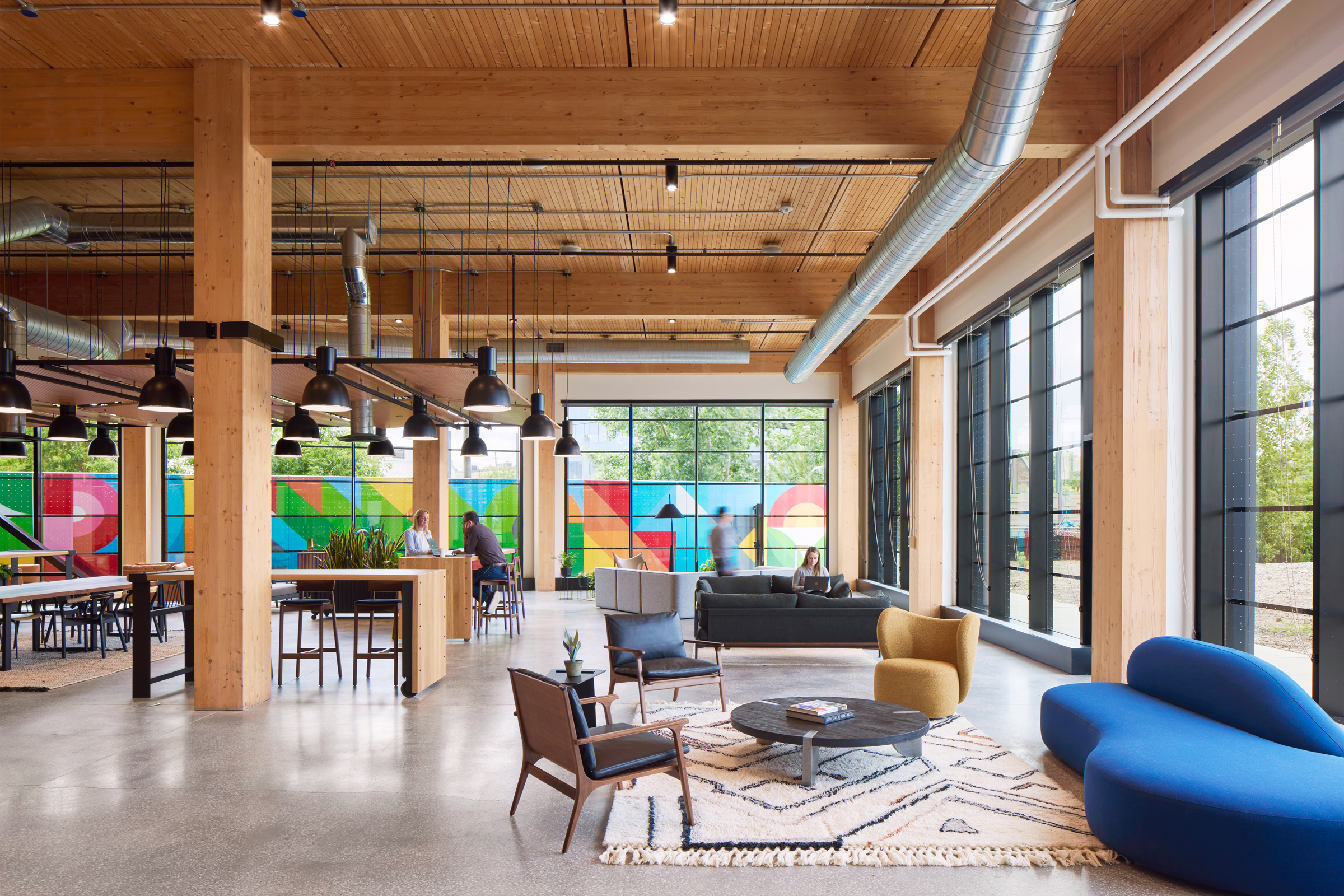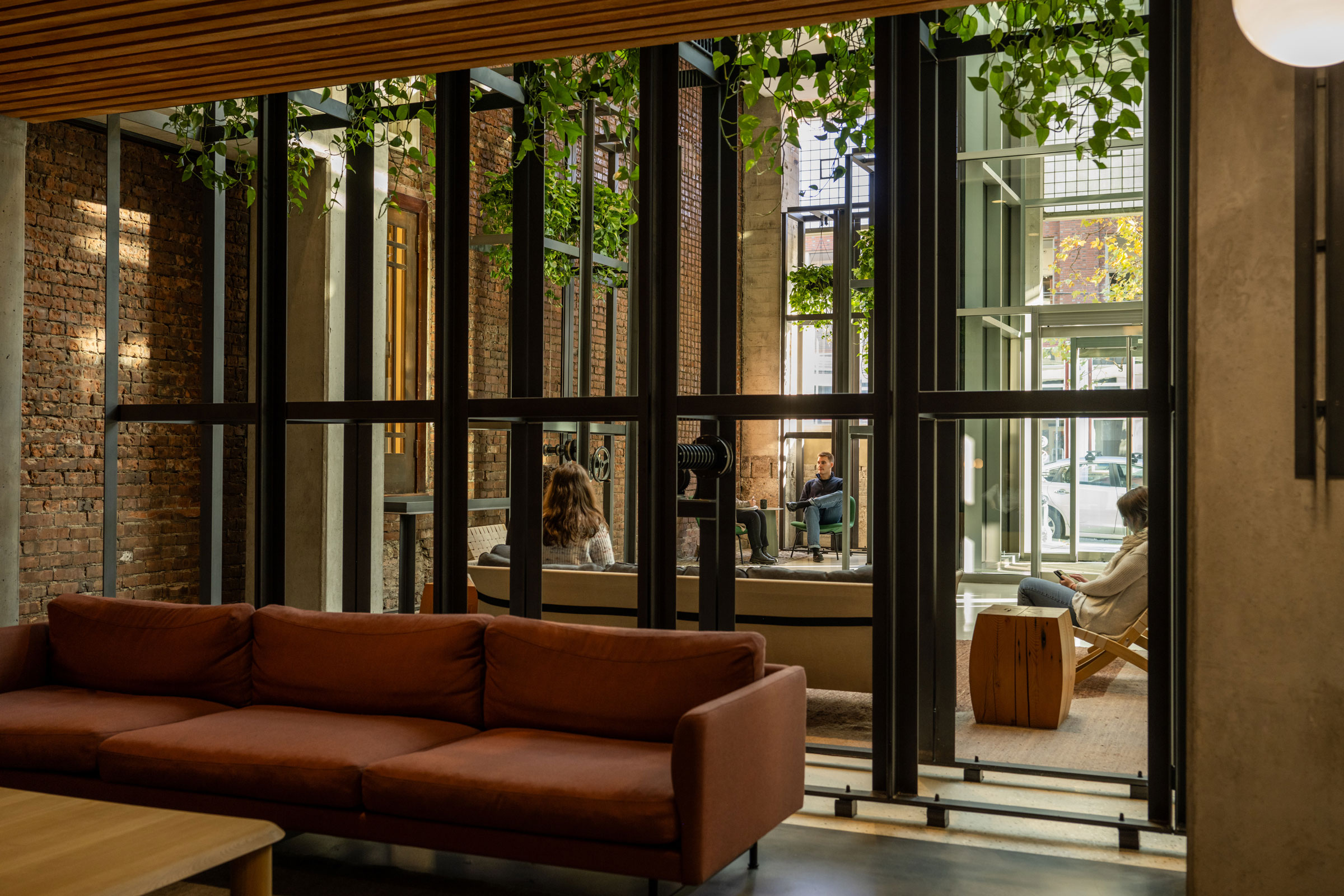Story at a glance:
- Brick is changing, with frosted and other finishes you’ve never seen before.
- The world of 3D printing is allowing for even bigger and better facades.
- Results are in for one incredible US mass timber building contest.
Unexpected color, shine, and capability were highlights of this year’s AIA Conference on Architecture 2022, aka A’22.
The expo portion of this year’s event took place June 23 to 24 at McCormick Place Convention Center in Chicago.
Among this year’s many vendors, we took special note of some outdoor solutions that are raising the bar for exterior design.
Venetian Glass Brick
- The new Venetian Glass Brick collection offers natural, frosted, polished, or satin finish. Photo courtesy of Glen-Gery
- Glen-Gery offers molded brick and custom shapes, too. Photo courtesy of Glen-Gery
Top brick manufacturer Glen-Gery showed off its newest brick and stone colors, international collections, and popular wall system products at the AIA 2022 conference.
Highlights included their Venetian Glass Brick—shaped by Italian artisans and featuring four finishes in natural, frosted, polished, or satin. The bricks are a compelling statement for exterior facades but also work for interior feature walls.
We were also struck by Glen-Gery’s molded brick and custom shape capabilities. Depending on the need of the project, customizable shapes are available to provide further specialization via the exterior corner, water table, coping, bullnose, radial and custom shape options.
“Our new products are nothing short of inspiring,” says Tim Leese, director of marketing for Glen-Gery. “We look forward to collaborating on upcoming projects and finding new and unique ways to bring a design’s story to life.”
Single-Skin Wall Panels

The Dillon Health Center in Colorado was designed by Davis Partnership Architects and includes CENTRIA Concept Series panels that stand up to harsh weather. Photo courtesy of CENTRIA
The single-skin wall panels that make up the CENTRIA CONCEPT SERIES deliver low maintenance, texture, and depth. The Dillon Health Center in Colorado used them because their exterior cladding had to be durable enough to handle the harsh Rocky Mountain weather and high-altitude UV rays while also delivering a modern, welcoming aesthetic for the hospital. In total, 8,000 square feet of Dark Bronze Concept Series panels were installed on the Dillon project.
Concept Series panels feature concealed fasteners and hook and grab panel joinery that allows panels to integrate with each other. Panels can be installed vertically or horizontally, allowing for more design freedom. The CENTRIA team says the wall panels deliver unmatched performance with stand-off clips that provide a ventilation cavity and drain plane behind the panel and may be installed in a variety of rainscreen applications.
The Dillon facility opened in December 2021.
Mass Timber

The Evergreen Charter School is expected to avoid 359 metric tons of CO2 emissions by substituting mass timber. Photo courtesy of ThinkWood
The beauty of mass timber was also celebrated at this year’s AIA conference, in particular at the ThinkWood booth. This year, ThinkWood was recognizing the winners of the 2022 Mass Timber Competition: Building to Net-Zero—a design competition to expand the use of mass timber in the US by demonstrating its versatility across building types and its ability to reduce the carbon footprint of the built environment. It was the second mass timber competition hosted and funded by the USDA Forest Service and the Softwood Lumber Board.
The six winners of the $2 million competition will use the funds to support development of their projects. The winners will provide quarterly updates to inform stakeholders of their progress, and payouts of competition funds will correspond to reported progress.
This year’s winning projects were:
Vancouver Ambulatory Care Center
ZGF Architects, Timberlab, Swinerton, PCS Structural Solutions
Vancouver, WA
Return to Form
Katz Development, Timberlab, KL&A Engineers and Builders, Tres Birds
Denver, CO
Evergreen Charter School
Martin Hopp Architect PLLC, Consigli, Odeh Engineers
Hempstead, NY
Alaskan Copper & Brass
atelierjones, Foushee, Timberlab, DCI Engineers
Kent, WA
Cleveland Phase 2
Harbor Bay Real Estate Advisors, Hartshorne Plunkard Architecture, Forefront Structural Engineers
Killingsworth
Adre, LEVER Architecture, Holmes Structural Engineers
Portland, OR
3D Exterior Facade Materials

Photo courtesy of Branch Technology
Branch Technology 3D prints facades for commercial buildings and recently played a pivotal role in the redevelopment of the Monroe Street parking garage in Huntsville, Alabama. The parking deck facade needed a serious upgrade to be attractive and captivating, as it’s central in the redevelopment of the area that is now home to new hotels, entertainment venues, bars, and restaurants.
The parking deck facade features the largest panels Branch Technology has produced to date, totaling approximately 12,000 square feet. The facade is made from exterior panels that take their shape from a 3D-printed open lattice material called BranchMatrix, which can be made into virtually any shape or form. To create these facades for the garage, the 3D-printed, lightweight polymer BranchMatrix shapes are filled with two-pound-density insulating foam, robotically milled back to their geometric surface, and finished with glass fiber reinforced concrete. The result is a lightweight, energy-efficient, and durable building facade.
Branch Technology says the prefabricated, 3D-printed cladding solutions are helping address the ongoing labor crunch as well as help architects achieve one-of-a-kind facades.






