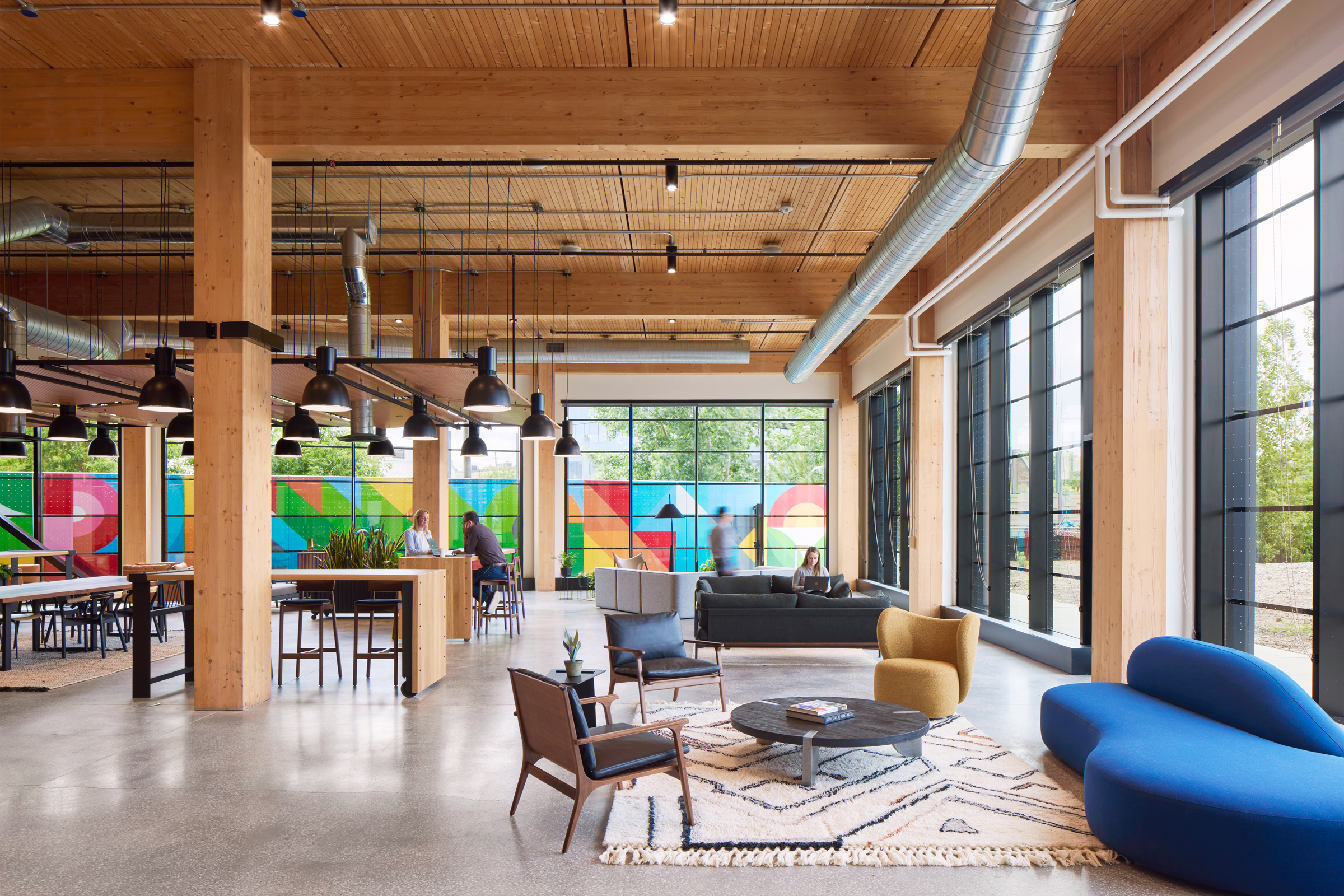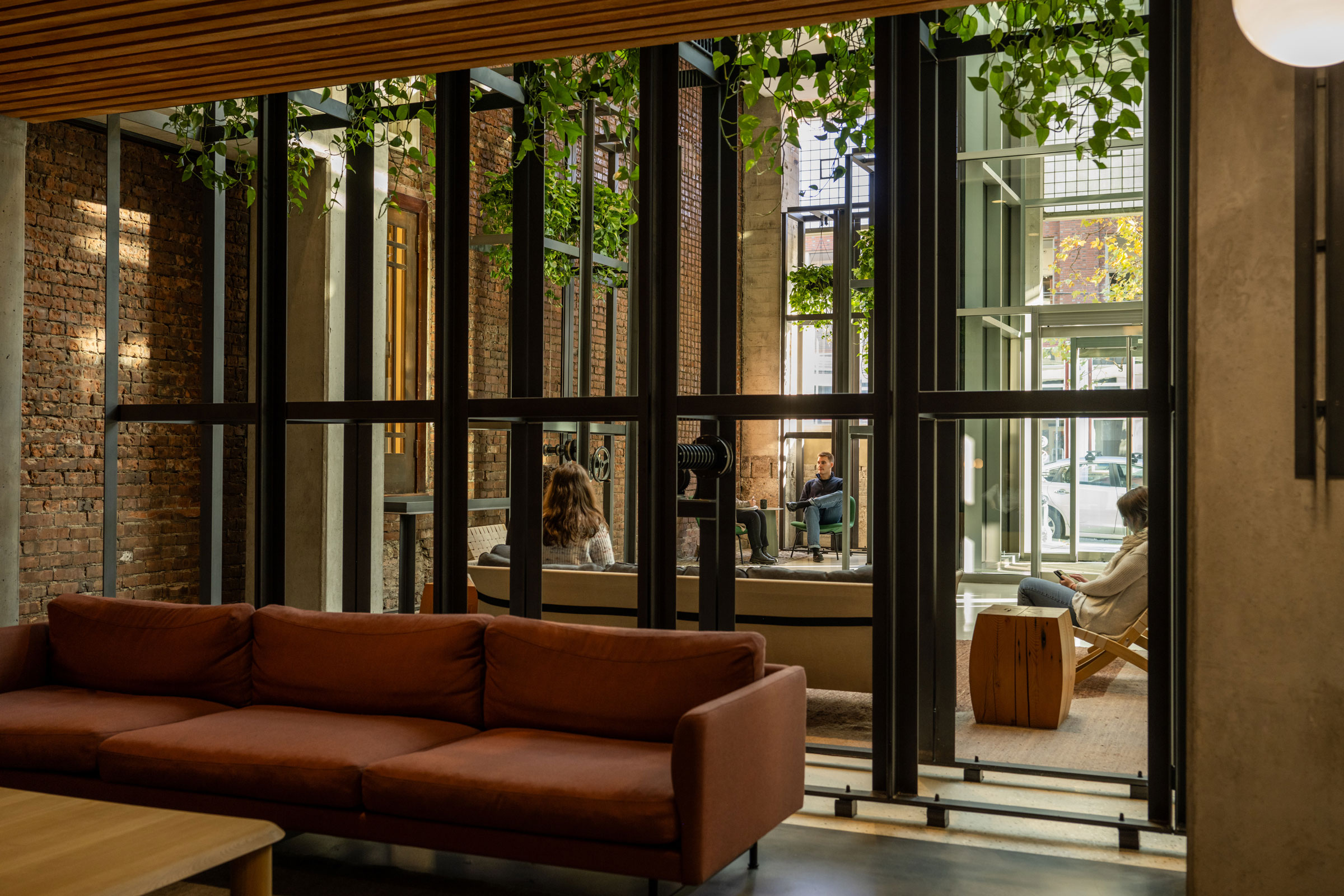Story at a glance:
- The Park House project in Aveiro, Portugal needed to be constructed on a single city lot and reuse a facade built in a traditional style.
- While close to the neighboring buildings, the resulting multilevel modern structure affords its occupants with privacy, outdoor living, and views of the city.
- Architect Paulo Martins specified sustainable cross-laminated timber to reduce waste and streamline construction.
A veteran of residential and commercial projects of varying sizes, architect Paolo Martins, the principal of Paulo Martins Arquitectura & Design in Aveiro, Portugal, approaches each project to meet the demands of its environmental context and client expectations, incorporating new design solutions as needed.
Completed in 2022, the Casa do Parque (Park House) project required careful planning and innovative construction methods to meet a strict timeline and the constraints of a congested neighborhood in Aveiro—a prosperous seaside town known as “the Venice of Portugal.” In addition, the existing building had “historical and emotional” significance in the area, so its facade needed to be preserved even as the firm gutted the rest of the structure.
The client came to Martins because they had seen examples of the firm’s past work and trusted his vision for the project. “It was conceived to meet various demands—those of the client, the climate, and the terrain,” he says. “It gave us some difficulties. We couldn’t demolish the building completely. In construction there are many problems with that.”
How They Did It
- Photo by Ivo Tavares
- Photo by Ivo Tavares
Integrating sustainable design and construction practices required planning and coordination, but the firm was able to select sustainable materials, manage waste, and implement energy-efficient systems effectively. From the poured concrete floor up, all structural elements were constructed using cross-laminated timber (CLT). It was a sustainable choice “that would allow us to build cleanly and quickly without the need for a large construction site,” Martins says.
CLT is an engineered wood product that includes multiple layers of solid-sawn lumber, each layer glued perpendicular to the others to enhance structural rigidity. It’s a popular choice for housing construction in the Scandinavian countries for its strength and sustainability, since the wood is typically grown in managed forests.
Imported from Austria, the CLT arrived at the site pre-cut to reduce the quantity of materials needing storage, construction waste, and environmental impact while streamlining assembly. “You design all of the house from the beginning,” Martins says. “The company produces the CLT and sends it to you in the perfect dimensions; you just have to put it together like Legos.
“With normal construction you have tons of waste,” he adds. “It’s a much cleaner way of making houses. It uses less space because as the wood arrives at the building you mount it immediately. You don’t have to store the materials. You can reduce the number of trucks going out and coming in [and their] carbon emissions.” Using CLT also sped the time to completion and helped prevent avert traffic bottlenecks on the busy street outside.
- The Park House design creates multiple levels of privacy for occupants while closely abutting the neighboring buildings. Photo by Ivo Tavares
- Photo by Ivo Tavares
The design of the single-family residence is split into multiple levels, affording occupants what Martins calls “a gradient of privacy” from bottom to top. The ground floor features large panes of glass and doors that open onto a concrete terrace, while balconies on the upper floors overlook the public park just beyond the site’s back wall.

Living spaces are open and bright, often spanning the entire width of the structure. Photo by Ivo Tavares
Inside whitewashed wood lends the house a bright, spacious feel in spite of its narrow city lot. An open floor plan creates effortless flow between spaces. Sustainable design elements include energy-efficient appliances and ecofriendly materials. The house has solar panels to heat water, and automated systems monitor and optimize energy usage.
The Park House was the first in which Martins specified CLT, but he says it won’t be the last; several of his current projects are using the material. “It’s not a new way of building, but in Portugal it’s very innovative,” he says. “The Park House was an experiment—not the first, but maybe one of the first—experiments with CLT in Portugal.”
Project Details
Project: Park House
Location: Aveiro, Portugal
Completion: 2022
Size: 5,575 square feet
Architect: Paulo Martins Arquitectura & Design
Engineer: R5e Consulting Engineers
Lighting Design: Paulo Martins Arquitectura & Design
Builder: Cimave
Acoustic Design: R5e Consulting Engineers
Fluids Engineer: R5e Consulting Engineers
Thermal Engineer: R5e Consulting Engineers

Section plan. Image courtesy of Paulo Martins Arquitectura & Design
- Photo by Ivo Tavares
- Photo by Ivo Tavares

Rooftop solar panels heat water, while skylights bring natural light to the upper floors. Photo by Ivo Tavares
- Photo by Ivo Tavares
- Photo by Ivo Tavares











