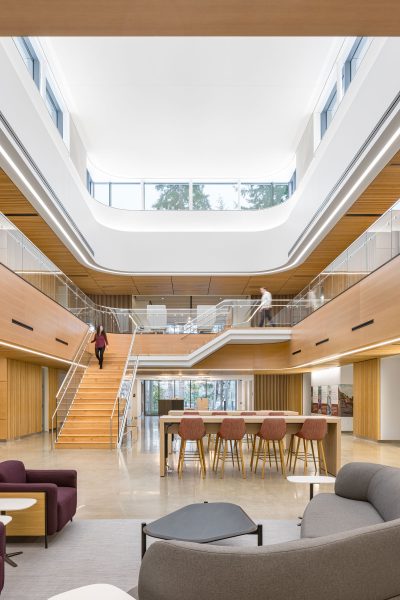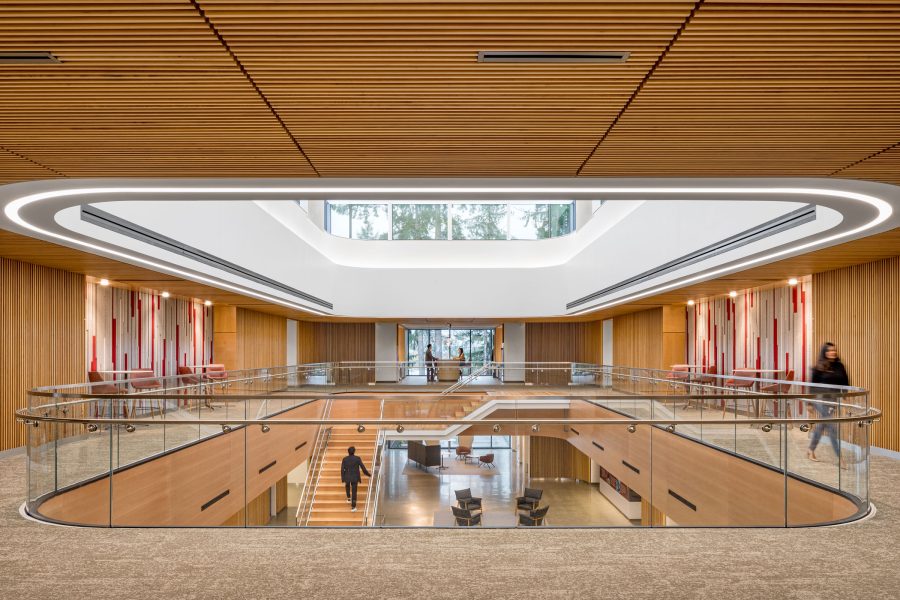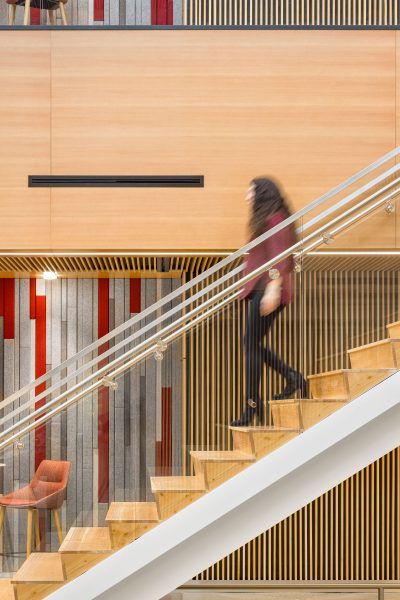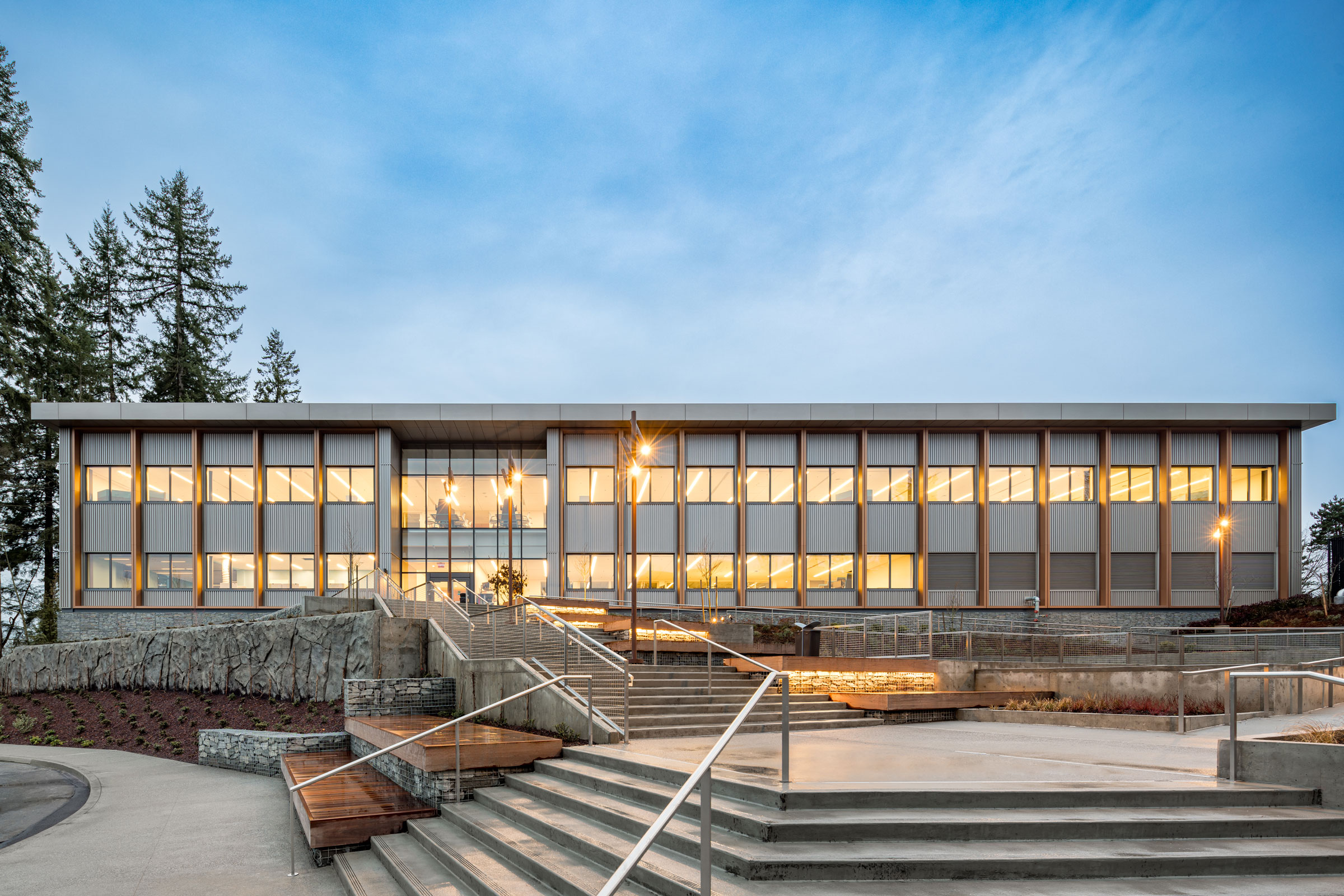Story at a glance:
- Healthy workplace design is emphasizing improved IAQ, and teams are taking innovative approaches.
- HDR designed the two-story Jump Business Center outside of Seattle with an emphasis on health and wellness.
People today are more widely concerned about their IAQ, whether they work in the architecture or design industry or not, says Danielle Masucci, HDR’s workplace design director. There is a strong desire for a higher volume of outside air, while also maintaining interior temperature and humidity setpoints. “How can we be creative to provide a mixed mode of ventilation?” she says. And how do you alleviate outside pollutants while also keeping energy use low?
The trend across many HDR projects today is decoupling ventilation from thermal needs, according to HDR’s Tom Knittel, sustainable design director. “Water is 782 times denser than air and is therefore a better medium to heat or cool our buildings,” Knittel says. “Delivering the right amount of air for the activities and quantity of occupants is critical to maintaining healthy and productive spaces. Using hydronic-based systems like all-electric air-to-water heat pumps that eliminate onsite fossil fuel combustion is an important part of achieving healthy, low carbon buildings, set up for net-zero ready adaptability.”
That includes the new HDR-designed Jump Business Center, just 30 minutes outside of Seattle. For this project Bristol Myers Squibb (BMS) needed a facility that mirrored its precise work while respecting nature and thereby improving occupant well-being.
Workplace in the Woods

Both energy savings and circadian support are enhanced through lighting controls that harvest daylight, turn lights off at night, and dim illumination levels during the day at the HDR-designed Jump Business Center. Photo by Josh Partee
The Jump project is a two-story facility centered around a light-filled atrium and referred to by some as “the workplace in the woods” for its views to and respect of nature. In this design, two simple bars allowed for core functions to be closer to workplace neighborhoods with a clear distinction between work and collaboration areas. Health and wellness were prioritized throughout, with an open, unassigned, active workplace. A rooftop area is designed to support future photovoltaic power for net zero to support the company’s 2040 climate action goals.
Mixed-mode ventilation is enabled by the central atrium, providing free ventilation for approximately one-quarter of the year. The feasibility design initially considered had elevators in the middle of the building—as many buildings do—but HDR chose a more sustainable strategy. For more than a quarter of the year they bring in outside air through ductwork. “It is pulled through buoyancy through that central atrium, and it’s filtered because we have, in some cases in Seattle and other places, wildfires and other instances of poor air quality,” Knittel says.
Sustainable Strategies

HDR designed the two-story Jump Business Center around a light-filled atrium. Photo by Josh Partee
Heat recovery ventilation and Dedicated Outside Air Systems (DOAS) will continue to be critical to sustainable designs, Knittel says. “We do that at a building scale.”
HDR often uses heat recovery on DOAS, but at the Jump project they used air-to-water heat pumps to provide heating and cooling directly to the DOAS for optimized efficiency. “The air-to-water heat pump moves energy from a heat source to a heat sink, such as moving heat from inside the building to the outside in the cooling season or extracting heat from outside and moving it indoors in the winter, basically like a refrigerator but at a larger scale. It is circulating water through the building in a closed loop, then the building distributes that water to heat or cool as needed. With that we got ourselves down to a very low energy use intensity of 26 kBTU per square foot,” he says.
By leveraging natural ventilation systems and stratification (i.e. heat naturally rises) and removing all the mechanical equipment off the roof, the roof is structurally and electrically adaptable for future photovoltaics, too. “We did all that without any additional cost,” he says.
The team was very interested in reducing embodied carbon as much as they could as part of this project—and within budget, Knittel says. Estimates of embodied carbon reductions throughout the facility equal 400 years of carbon sequestration of the trees that once occupied the building’s footprint. This was achieved by substituting rock columns in lieu of concrete piers, and substantial reductions in the quantity of beams and columns over the baseline design.
“Instead of using deep concrete piers, we used rock columns, which are basically rock that’s pounded into place. I know it sounds kind of Fred Flintstone, but it’s actually really cool. Then we picked the lowest embodied carbon envelope for the building, which was metal, but we designed it in the spirit of wood,” Knittel says.
The Feeling of Nature
The Jump project is inspired by nature at every turn, with beautiful wood finishes inside and views to nature out. “The thing about Seattle is, like people in Japan or in Scandinavia, they do this thing called forest bathing where they go out into the forest for health reasons. Science is showing that those terpenes—the VOCs pine trees give off—are really good for us, and they have NK (natural killer) cells that fight cancer,” Masucci says. She says conversations with a researcher at the University of Oregon were interesting, as they told HDR, “Architects think all VOCs are bad. VOCs are everywhere, and there are good VOCs, and there are bad ones.” She says, “Having our workplace in the woods we think is a positive health benefit.”
Masucci says the team was also able to afford all of the building occupants equal opportunities for daylight and views throughout the space. Providing opportunities for physical movement, encouraging people to use stairs versus elevators, was also key to the project’s sustainability. “We’re encouraging our staff to use those stairs, and we do that by elevating the visual experience.”
HDR partnered with an arborist to identify existing trees to be repurposed for the stair in the center of the atrium. “It was a beautiful thing, but also a special piece to the sustainable story that encouraged movement throughout the space,” Masucci says.
Moving Air

Wood is used extensively on the interior and exterior of Jump Business Center to emphasize connections to nature. The central staircase is made from a tree that was located onsite. Photo by Josh Partee
Generally speaking, Knittel says “short path ventilation,” or where ventilation quite literally travels a relatively short path, is preferred on projects. This is because the longer it takes air to travel through ductwork or anything else that’s moving it, the more likely it will accumulate dust and microbes. HDR mitigates this occurrence with optimized filter design and “path of least resistance” duct design. Research at the University of Oregon also looked at hospitals with vertical air handling units on the roof going through multiple levels of hospitals over time. “That’s creating diverse microbiomes within buildings that are not necessarily healthy,” Knittel says.
Research like this informs architects that the structural configuration of a building and how we think about creating short path air delivery systems is worth considering. In the case of the Bristol Myers project, it was a two-story building, so they were all short paths working their way toward the atrium. “You could say, why not just scale that up if the building were twice as big, do two of those if you had space to do it? That’s to me one of the biggest things I try to think about when we’re delivering a new building: How can we design a system that, if the ductwork goes down, the embodied carbon goes down?”
In complex projects like laboratories, where even molecular air filters will clean the air, you can substantially reduce the amount of ductwork and provide a healthier interior, Knittel says. “There’s a lot of technology that, when you look at it holistically, you might say, ‘Oh, it costs more upfront,’ but that’s why we are increasingly using life cycle assessments to really prove out the real value of these decisions over time.”



