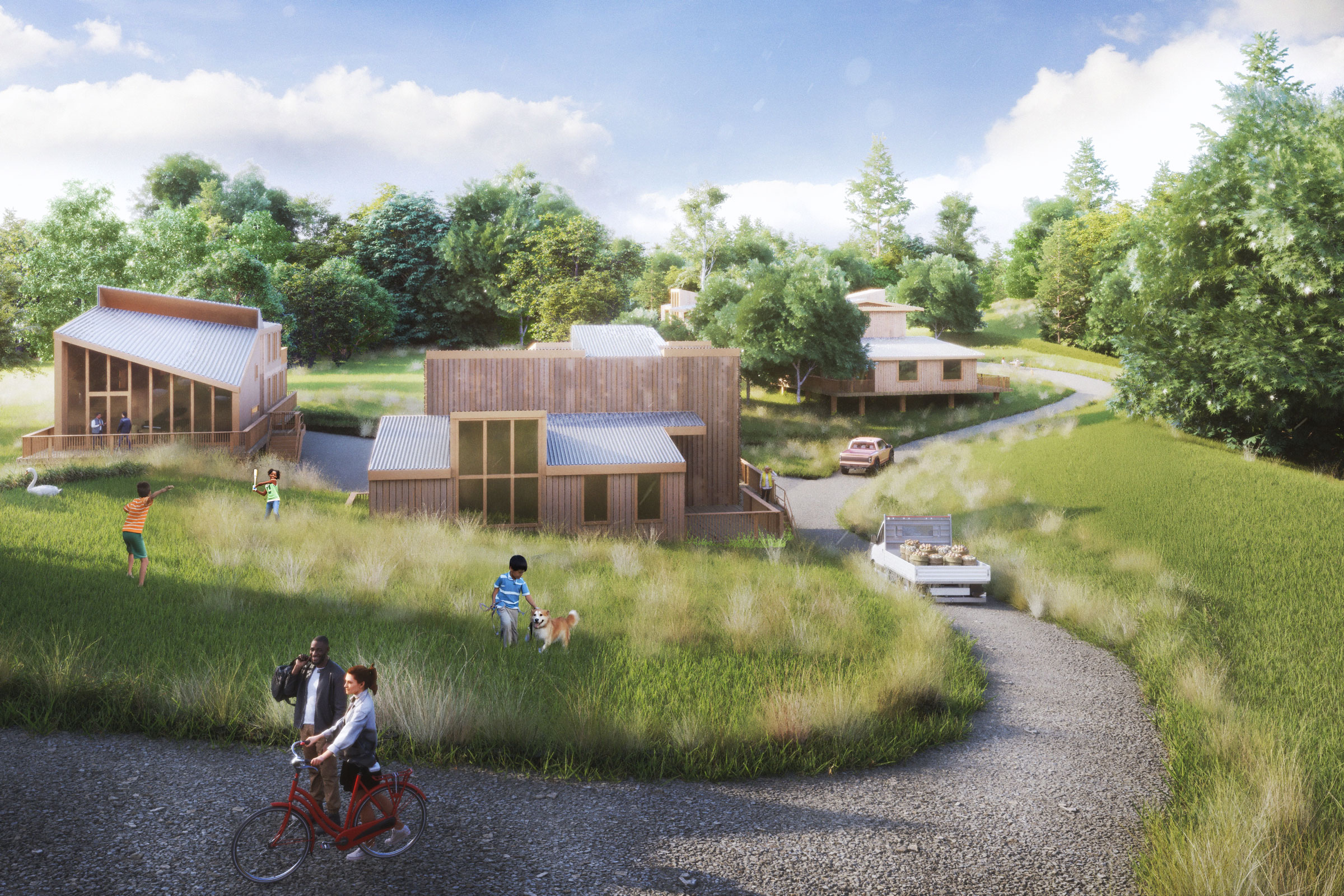Story at a glance:
- Architects at WXY are working as part of a large team to create replicable affordable, high-quality housing as an accessory to farms.
- The Chester Agricultural Center farmworker housing project in New York sets a new standard for rural housing.
A lack of access to safe heating, not enough potable water, long commutes—these are just some of the struggles America’s farmers face every day, according to WXY, an architecture and design firm founded in New York in 1998.
“This is how we treat the workers in our food system across the nation,” says WXY founding principal Claire Weisz, whose firm is part of a team working on the Chester Agricultural Center (CAC) farmworker housing project. The project in Chester, New York, aims to provide a framework for affordable, flexible housing for agricultural workers and sets a new standard for rural housing with healthy, high-performance design close to work.
“We really gravitated to: how do you take the energy goals of the state of New York, the opportunity of working with people who know how to produce material from land and know land well, with a not-for-profit whose intention was to make farming easier and more attractive to more people? To me this is easily sustainability at all scales,” Weisz says.
In June 2025 WXY was awarded funding for the project from the latest round of New York State Energy Research and Development Authority (NYSERDA) Building of Excellence competition. Weisz hopes people can be living in the innovative net-zero housing complex in 2027. The project combines passive house design, bio-based materials, and long-term affordability to advance the CAC’s mission of addressing critical housing needs in New York’s agricultural communities while advancing sustainable development practices. WXY’s design also received funding through NYSERDA’s Building Cleaner Communities Competition.
WXY and CAC spent a lot of time interviewing farmers to understand where and how they live, how far they travel for work, and their overall needs. The firm hopes to create a manual that helps and encourages others to do various versions of the project in the future.
“You can’t presume people want the same kind of house or that they might like a certain way of living. We spent a year interviewing with Chester and multilingual interviews to get the project to 34 units and then, at the same time, started working with the planning district to figure out how to do housing as an accessory to farms. Many rural and town communities resist adding more multi-family housing. How do you have that kind of attitude about affordable housing in rural communities, but at the same time really respect people who work on the farms? They need somewhere to live, too,” Weisz says. “In a sense the project has to work at a policy planning scale, and this is not the kind of for-profit housing that someone will be able to sell for a lot of money. In a lot of ways it requires the right kinds of subsidy because then it will reap benefits that are shared.”
In addition to housing, the project includes plans for a community building, short-term offices, shared laundry, and a daycare, Weisz says. While she says the project is a type of multifamily, there aren’t many examples like it that use bio-based materials (she’s hoping to incorporate hempcrete, among other materials) and geothermal.
“These grants have incentivized the whole group around this project to aim high in terms of the maintenance and operation and the contribution environmentally this can make from the point of view of the buildings themselves, the operations of the buildings and, bluntly, to support people who are, in fact, contributing to our local food system completely and directly,” she says.
The design is meant to be a walkable community among the 34 units, with homes with porches and parking on the outer perimeter so kids have a safe place to play.
“We want to allow people with extended family and others to have their own private space but also have an opportunity to organize themselves, to play sports, all of the things we all look for in any neighborhood. We want to create almost a rural neighborhood that is not self-contained. It’s not like a big cul-de-sac. It’s almost the opposite; it’s like branches in a tree.”
Natural ventilation, permeable surfaces, shared porches, and durable, low-carbon materials are also design choices that support health and resilience without driving up costs, Weisz says. “We’re combining Passive House design, bio-based materials, and long-term affordability to create a framework that can stand as an example for the rest of the country.”



