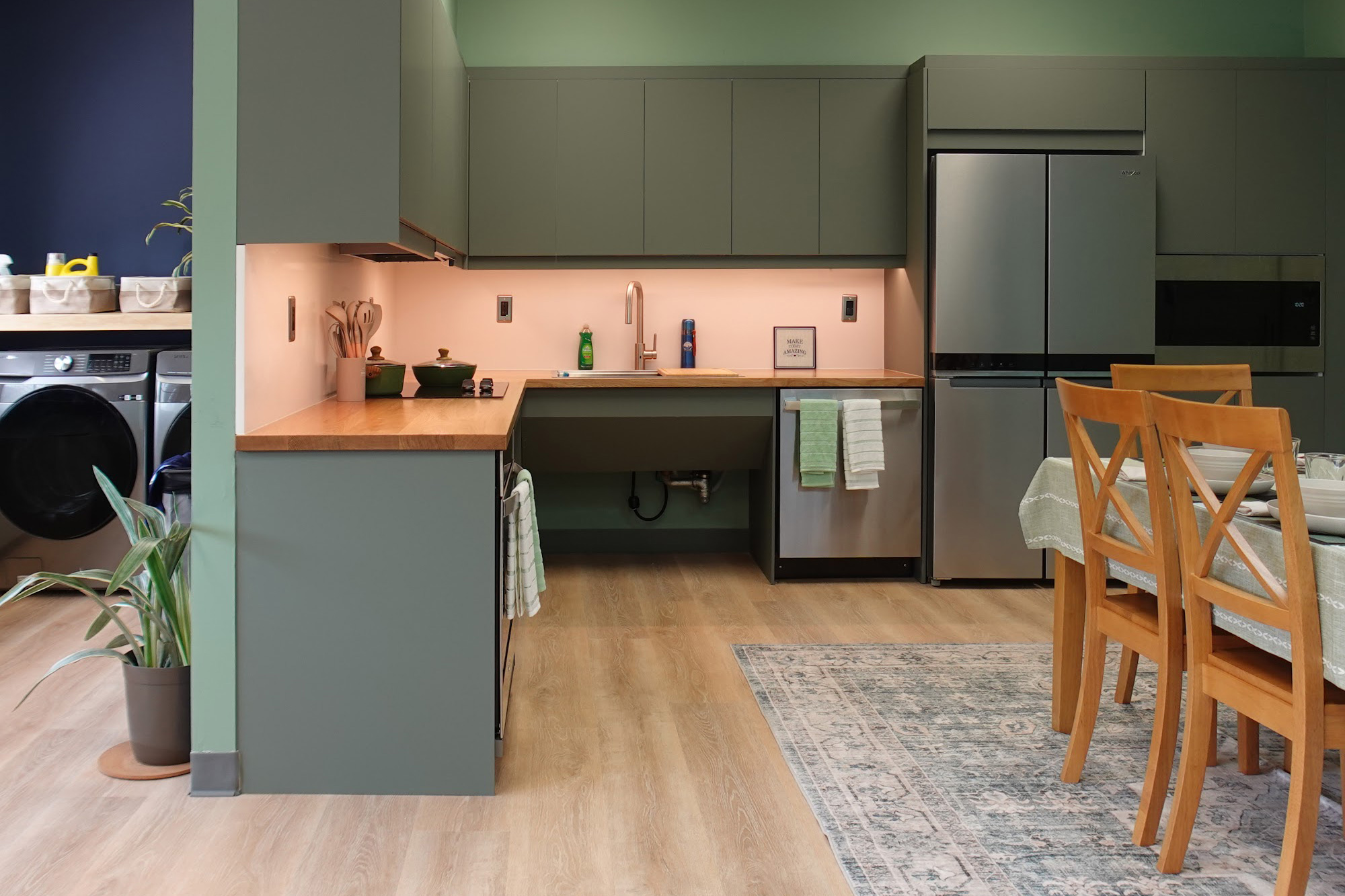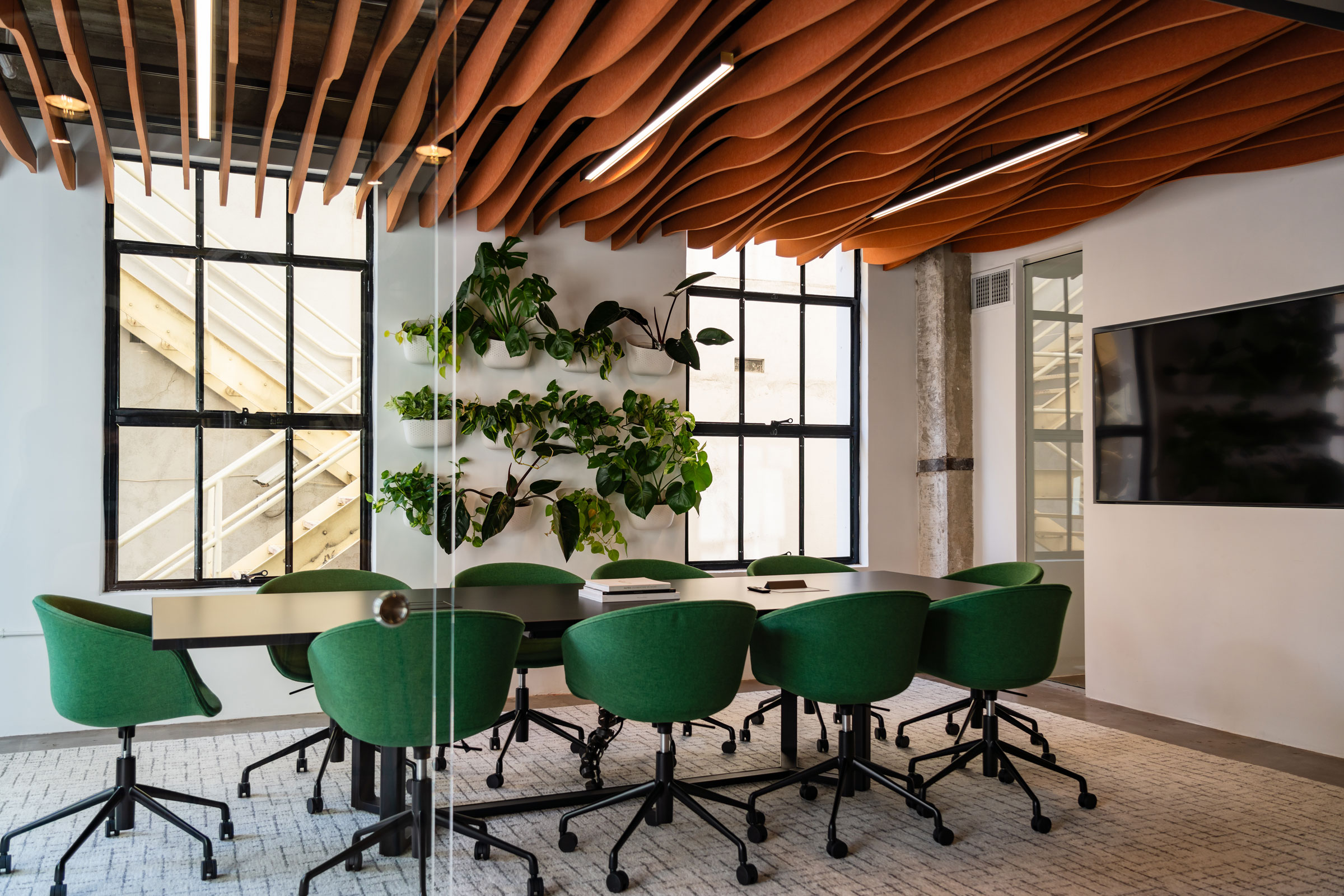Story at a glance:
- Neuro-inclusive design looks to create built environments that actively support and enable persons across the full spectrum of human neurodiversity.
- Some of the principles that govern neuro-inclusive design include flexibility and adaptability, sensory-friendly environments, inclusive wayfinding strategies, and biophilia.
- Neuro-inclusive design can be applied in any architectural context, but it is extremely important in educational buildings and office/co-working spaces.
Inclusive design has become increasingly popular within the AEC sector over the last several years, but one aspect of diversity and inclusion that often goes overlooked when designing inclusive spaces is the extreme variability of human neurological development.
This article is intended to serve as an introductory guide to neuro-inclusive design in architecture.
What is Neurodiversity?

Stark Neurosciences Research Institute. Photo courtesy of BSA LifeStructures
Before we delve into the world of neuro-inclusive design, let’s take a moment to talk about what neurodiversity is. In the most basic sense, neurodiversity refers to the natural diversity of human minds, encompassing the full spectrum of types of activity, operational modes, and development of the nervous system.
Depending on how they experience the world, individuals may be loosely sorted into one of two categories: neurotypical or neuroatypical.
- Neurotypical. A term used to describe people whose neurological development, cognitive patterns, communication styles, and social behaviors are all considered “typical” in relation to socio-cultural norms and expectations; these people make up the so-called cognitive majority of a given society.
- Neuroatypical. A neuroatypical or neurodivergent person is any individual whose neurological development deviates in some manner from the typical one; neurodivergence itself is not a medical diagnosis, although it is generally associated with various diagnosable conditions like ADHD, Autism Spectrum Disorder (ASD), OCD, and others.
Because of their unique neurological capabilities, neurodivergent people typically possess strengths and challenges that are different from what neurotypical individuals possess. This in and of itself is not an inherently bad thing, though it becomes problematic when socio-cultural norms and institutions actively or indirectly punish neurodivergent individuals for these differences.
What is Neuro-Inclusive Design in Architecture?
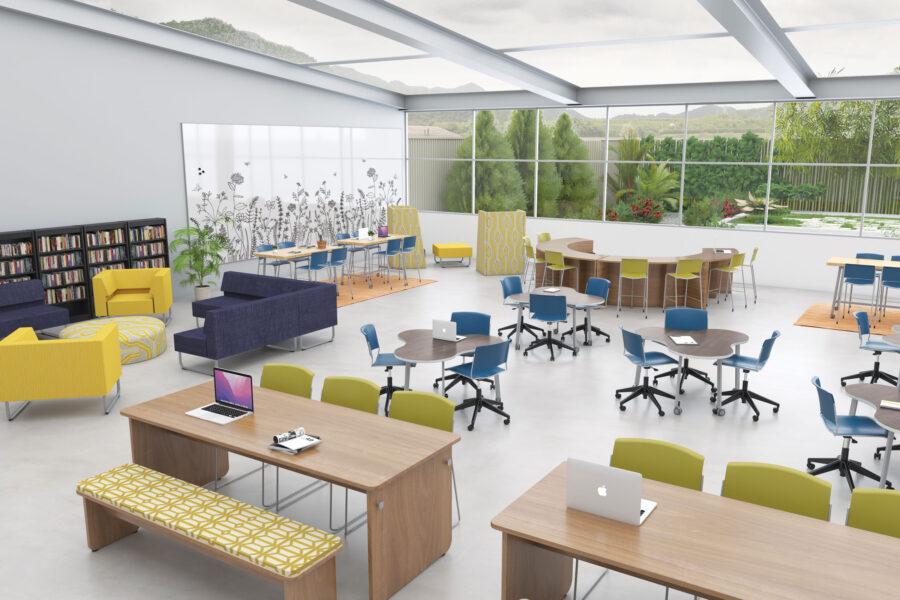
Neuro-inclusive architecture is concerned with designing built spaces that readily support and accommodate users of all neurological capabilities. Rendering courtesy of MooreCo
Neuro-inclusive design in architecture, then, is an approach to designing built environments that looks to consider the diverse needs of people across all manner of neurological capabilities rather than just those aligned with the cognitive majority. The ultimate goal of neuro-inclusive design is to create spaces that are as welcoming, accessible, and usable as possible for neurotypical and neurodivergent individuals alike.
In many ways designing for neuro-inclusivity overlaps with wellness-focused design—an increasingly popular approach to designing built environments that actively seeks to create spaces with a positive impact on occupants’ physical health, mental health, and general well-being. This is largely due to the fact that, when occupants feel as though their unique needs are being met and respected, they are less likely to experience negative emotions like stress and anxiety, resulting in improved mood and an overall increase in quality of life.
Why is Neuro-Inclusive Design in Architecture Important?
Current estimates suggest that roughly 1 in 7—or approximately 15 to 20% of the global population—people is diagnosed with a condition that falls under the scope of neurodivergence. In an age where the average American spends 90% of their time indoors, it’s important that the places we live, learn, work, and play in do not actively exclude or otherwise negatively impact such a large demographic.
“Many features of the built environment can pose challenges for people with certain cognitive disabilities, mental illnesses, and neurological conditions,” writes journalist Emily Anthes in her book, The Great Indoors: The Surprising Science of How Buildings Shape Our Behavior, Health, and Happiness. “For instance, people with post-traumatic stress disorder (PTSD) can become anxious when they’re forced to navigate narrow passageways or blind corners, while autism, epilepsy, migraines, and traumatic brain injuries can all make people exquisitely sensitive to certain sensory stimuli like light and sound.”
These day-to-day challenges faced by neurodivergent people when making use of and navigating the built environment are not the intrinsic result of some supposed neurological deficit, nor are they indicative of inherent cognitive ineptitude; rather, these problems are systemic inequities caused by hundreds of years of designing products, places, and systems that disproportionately favor neurotypical experiences. By designing for neuro-inclusivity we begin to address and reverse those systems of harm, making it easier for neurodivergent individuals to thrive and unlock their full potential in all areas of their lives.
At the end of the day, designing built spaces to be more inclusive of neurodiverse experiences ultimately benefits the general population at large, enhancing user experience across the board.
Principles of Neuro-Inclusive Design in Architecture
Now that we have a better idea of what neuro-inclusive design in architecture is, let’s explore some of the principles that govern it.
Inclusive & Collaborative Planning
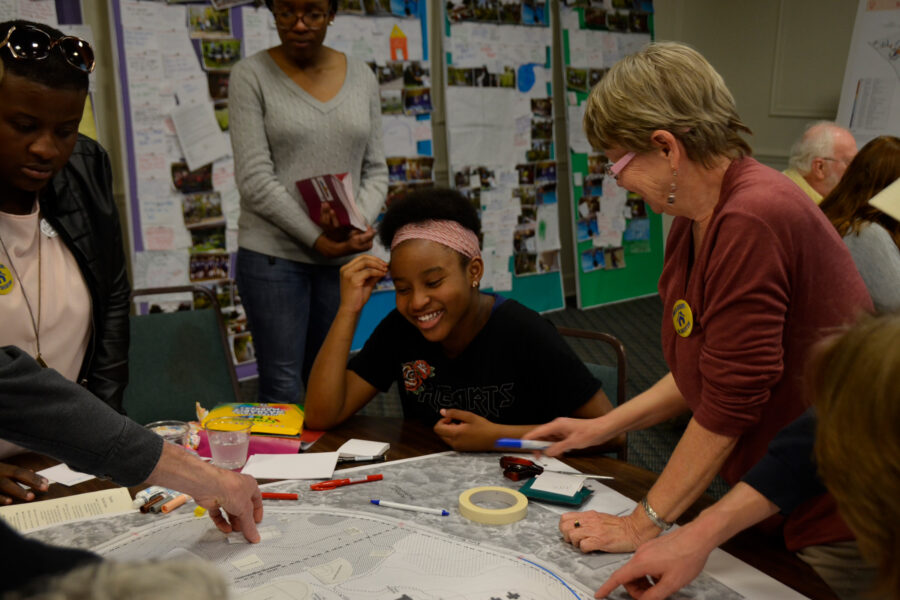
Community meetings were a vital part of planning for Legacy Park, a 77-acre development in Decatur, Georgia. Photo courtesy of Cooper Carry
Successful neuro-inclusive design starts by bringing neurodivergent persons into the planning and design process to share their lived experiences navigating not-so-inclusive environments and provide insight into possible solutions. That’s not to say that any one person—or even several—can speak to the needs or voice the experiences of all neurodivergent people, but bringing diverse perspectives into the fold early on will make for a more well-rounded final project.
A neuro-inclusive design and planning process will often look different than what architects may be used to, as traditional methods—like open-ended group discussions or floor plan sketching—often cater toward the neurotypical experience, inadvertently making participation more difficult for neurodivergent group members.
To help make the planning process more inclusive, it can be beneficial to make use of empathetic engagement methods—like role playing, cognitive mapping, storytelling, tactile tours, et cetera—as part of design charrettes and focus group sessions. These methods can make it easier for neurodivergent members to comfortably participate and convey their wants, needs, concerns, and expectations regarding the project.
Multi-sensory communication tools can also be used to help communicate complex ideas in ways that users across a wide range of cognitive abilities can understand. These include various graphic representations, user generated artifacts, physical mock-ups and material samples, virtual reality, tactile/olfactory representational media, and more.
Sensory-Friendly Environments
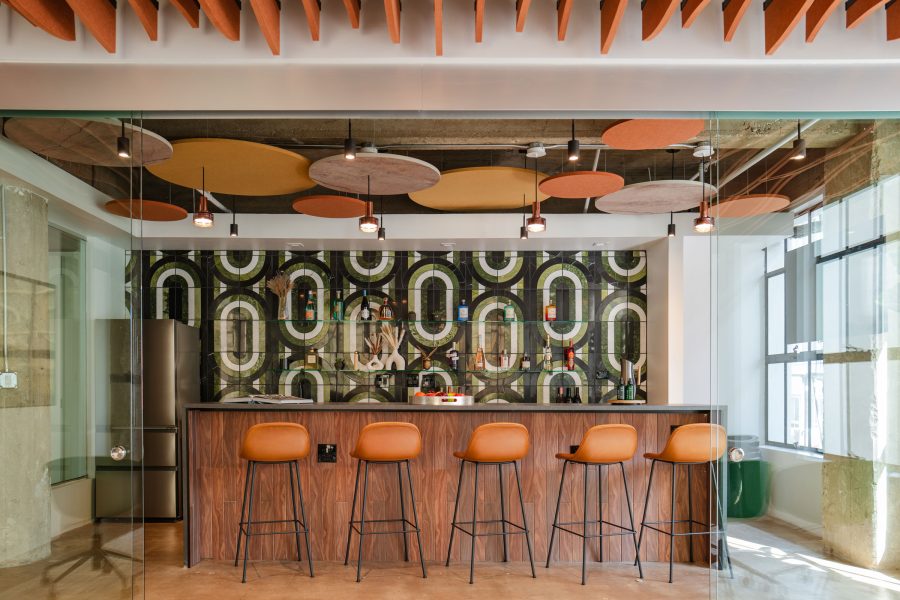
Neuro-inclusive design places a strong emphasis on creating sensory-friendly spaces with special attention paid to acoustics. Photo courtesy of Autex Acoustics
Creating sensory-friendly environments is crucial to effectively implementing neuro-inclusive design in architecture, as it helps to reduce the likelihood of overstimulation and sensory overload. All people are capable of experiencing sensory overload, but neurodivergent individuals often have a lower threshold for processing sensory input than neurotypical persons, leading to more frequent occurrences of overstimulation. It is also possible for neurodivergent individuals to experience understimulation and an overall decreased sensitivity to sensory input.
Creating sensory-friendly environments is, by all accounts, a balancing act—one that seeks to provide healthy stimulation and sensory engagement without triggering sensory overload. The three most prominent sensory types considered in neuro-inclusive designs are visual, auditory, and tactile.
Visual
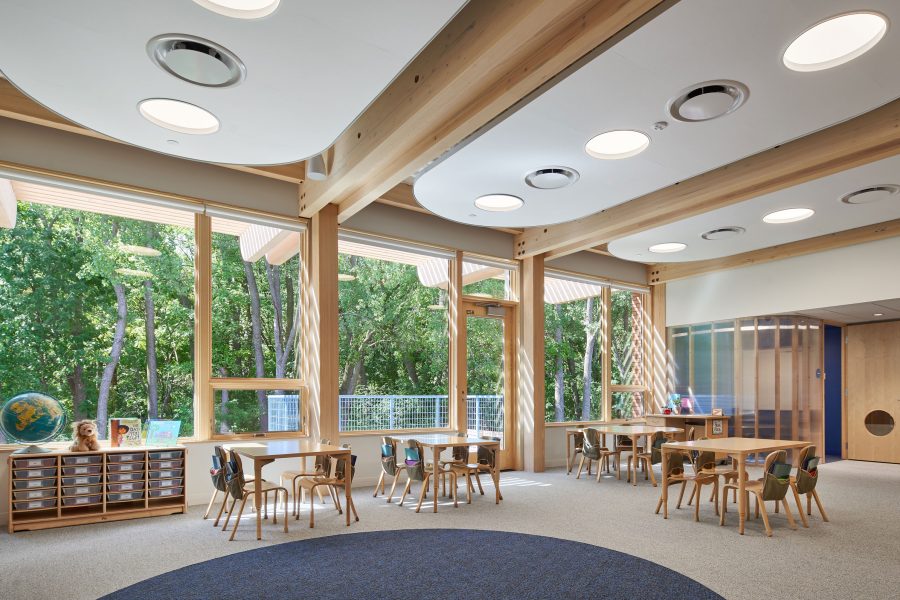
Neutral colors, daylighting, and not-too-bright artificial lighting help make this classroom less likely to cause visual discomfort for students. Photo by Kendall McCaugherty
Lighting plays a large role in creating visually-friendly neuro-inclusive environments, as bright artificial lighting like that put out by fluorescents and some LEDs is an extremely common cause of discomfort and sensory overload in neurodivergent individuals. To help prevent overstimulation, artificial lighting in neuro-inclusive spaces should be dimmable, anti-flickering—a quality that also benefits users with epilepsy—anti-glare, and have the capacity to produce light in lower color temperatures (e.g. within the 2,200 to 3,000K range).
In some cases choosing to install circadian lighting may make the most sense from a neuro-inclusive design standpoint. Circadian lighting is a type of artificial lighting designed to enable and support a healthy circadian rhythm by effectively replicating both the visual and non-visual signals sent to our brains by natural sunlight throughout the day. Research suggests this may help to decrease ADHD and OCD symptoms by ensuring more restorative sleep and facilitating proper regulation of serotonin and cortisol levels, reducing feelings of stress and anxiety that might exacerbate existing neurological conditions.
True daylighting strategies may be implemented when possible to provide occupants with direct access to natural sunlight and its benefits, provided that measures are put in place to reduce glare and avoid over-illuminating a space. Solatube’s tubular skylights, for example, provide interiors with diffuse natural light and can be equipped with a solar-powered dimmer that gives users greater control over how much sunlight is admitted at any given time.
A building’s color palette also plays a role in creating visually friendly environments. As a general rule muted, neutral, and pastel tones like those commonly found in nature are considered to be the best options for neuro-inclusive designs, as they help invoke calm and are less likely to overstimulate building occupants. Current research suggests that blues, greens, pastel pinks, light purples, pale yellows, beige, and cream are amongst the best hues for neuro-inclusive color palettes.
Bright, saturated color variations—including stark white—should be used sparingly as accents or avoided, as their intense vibrancy can trigger sensory overload. Similarly, high contrast between colors can be overwhelming to look at and as such, should be used only when necessary.
Auditory
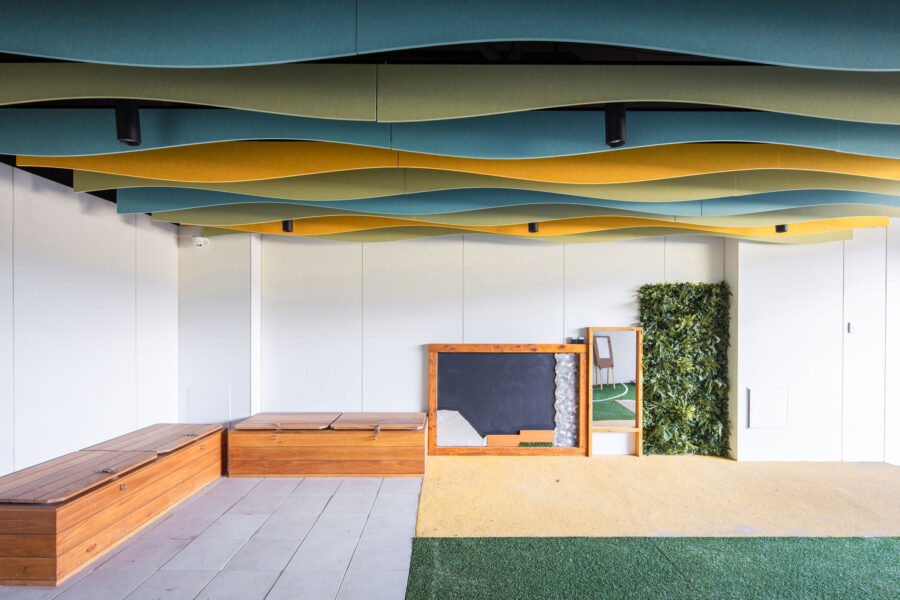
Proper acoustic control is a crucial component of neuro-inclusive design and helps to prevent sensory overload. Photo courtesy of Autex Acoustics
Adequate acoustic control is especially important when designing for neuro-inclusivity, as loud or repetitive sounds and noisy environments are common causes of distraction and sensory overload in neurodivergent persons, particularly those with misophonia—a disorder characterized by unusually strong reactions to specific sounds—ADHD, ASD, and various traumatic brain injuries.
Neuro-inclusive acoustic solutions include:
- Acoustic insulation. The most effective way to reduce unwanted sound transmission in the built environment is by installing appropriate acoustic insulation in the walls, floors, and ceilings; this not only helps prevent outdoor noise from entering but also helps prevent indoor sounds from passing between various building components and assemblies.
- Insulated windows and acoustic caulk. Installing triple-pane insulated windows and applying acoustic caulk greatly reduces exterior sound intrusion.
- Sound absorption panels. Installing acoustic panels on interior walls can help prevent sound refraction, echoing, and reverberation.
- Acoustic clouds and baffles. These acoustic solutions hang from the ceiling and are extremely effective at preventing airborne noise pollution in interior spaces.
- Sound attenuators. These acoustic solutions help reduce the transmission of noise through HVAC ductwork.
In areas where a certain degree of noise beyond what is considered normal is simply unavoidable—e.g. large event spaces and hospitality venues, airports, or shopping malls—it may prove useful to offer sensory kits that contain ear plugs and/or other sound-dampening tools to help users achieve satisfactory acoustic control at the individual level.
Tactile
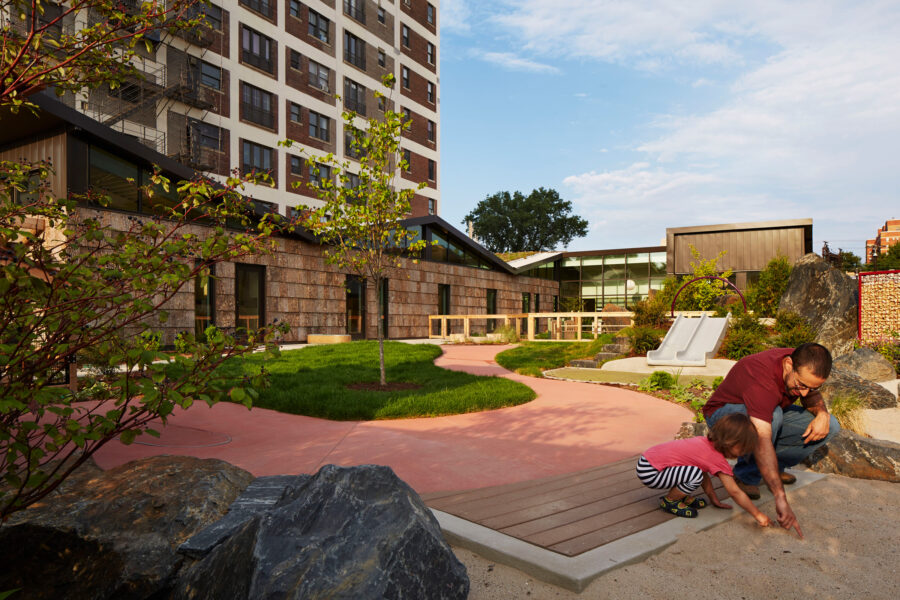
Richly-textured poplar bark siding at the UChicago Child Development Center Stony Island project provide a pleasant tactile experience. Photo by Steve Hall
Unpleasant tactile experiences in the built environment are another necessary consideration when it comes to neuro-inclusive design. This is mainly applicable toward upholstery textiles used in furniture; it is often recommended to choose soft, natural fabrics like cotton, denim, linen, or satin and avoid rougher, scratchier fabrics like burlap, twine, polyester, and wool to avoid user discomfort or overstimulation.
There are also opportunities to provide occupants with pleasant tactile experiences that are entirely optional, such as through the strategic use of textured finishes. The UChicago Child Development Center Stony Island project, for example, strategically made use of richly textured Poplar Bark House siding from Highland Craftsmen—a North Carolina-based finishing materials supplier—as an exterior cladding material to provide students with an interactive tactile experience.
“Touch is perhaps the most important stand-alone characteristic about the product,” Chris McCurry, Highland Craftsmen cofounder, previously told gb&d. “People want to touch it all the time—and are touched by it.”
Flexible & Adjustable Furniture
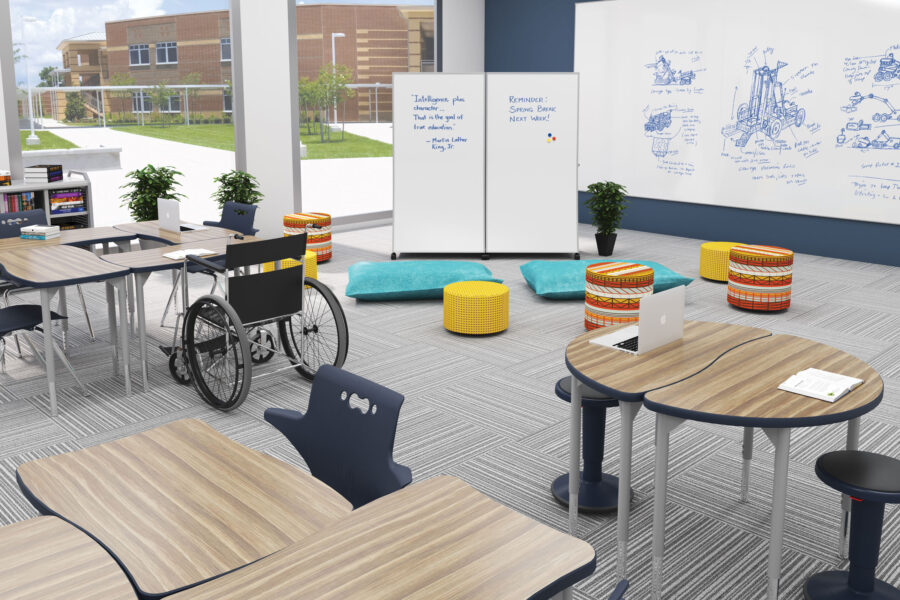
MooreCo’s Grow Stools—pictured on the right—wobble and can help accommodate neurodivergent children who require physical movement to focus. Rendering courtesy of MooreCo
Flexible and adjustable furniture is also extremely beneficial in a neuro-inclusive design context, as it gives users more control over their surroundings and overall comfort, resulting in reduced feelings of stress and anxiety.
Swivel chairs with reclining backs, detachable armrests, and adjustable seat depths and heights, for example, can be useful for those with ADHD, as they allow the user to change position and move around with ease, potentially helping to minimize restlessness and improve focus. Similarly, flexible seating that allows the user to bounce, wobble, or rock back and forth is more readily accommodating of movement-based stimming, something many neurodivergent persons do to help manage their emotions and regulate sensory input.
MooreCo is one company working to design and manufacture flexible, neuro-inclusive furniture options, especially those intended for use in educational settings. “We understand not all students learn the same way,” Paola Moore, vice president of marketing for MooreCo, previously told gb&d. “We identify those needs—physical and social-emotional—and develop products for students to be able to engage and learn in an inclusive way.” The company’s Hierarchy Rocker chairs and wobble Grow Stool, for example, are designed for students who learn best when able to engage in rhythmic motion.
Inclusive & Effective Wayfinding
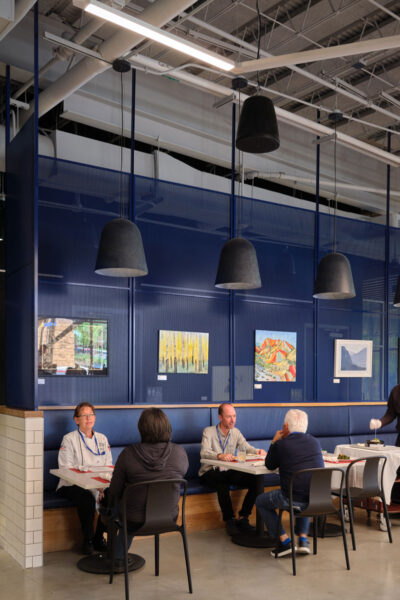
The design team used a color-coded wayfinding system to help students and visitors navigate the many departments. Colors create a rainbow effect as you move north to south, with warmer colors used on the first floor and cooler colors on the second. Shared spaces between departments were designed with neutral shades. Photo by Dror Baldinger
Ensuring all users are able to conveniently and safely navigate a space—regardless of their neurological abilities—is an integral component of successful neuro-inclusive design. Due to the scope of human neurological diversity, inclusive wayfinding systems often require many seemingly-redundant strategies to be implemented to effectively benefit as many users as possible.
Including internationally recognized symbols in addition to text can, for example, help make signage easier to understand for those with dyslexia or certain visual processing disorders. In cases where text is absolutely necessary, verbiage should be kept simple, short, and free of jargon to facilitate ease of understanding. The use of larger font sizes, high color contrast between text and background, increased space between individual words and lines, sans serif fonts, and avoidance of all-caps can also make text-based signage easier to read dyslexic users, as well as users with various learning disabilities.
Clearly marked patterned floor pathways are another neuro-inclusive wayfinding strategy that can help make navigation easier for individuals who may require constant visual cues to avoid getting lost, as is common for persons with Down Syndrome, Williams Syndrome, and some users with acquired brain injuries.
Color can also be a useful tool when designing neuro-inclusive wayfinding systems, as it is much more intuitive than text- or icon-based signage. This makes navigating unfamiliar spaces easier and less anxiety-inducing for users who may have issues with coordination and spatial awareness, such as those with dyspraxia, dyscalculia, or developmental coordination disorder.
Biophilia
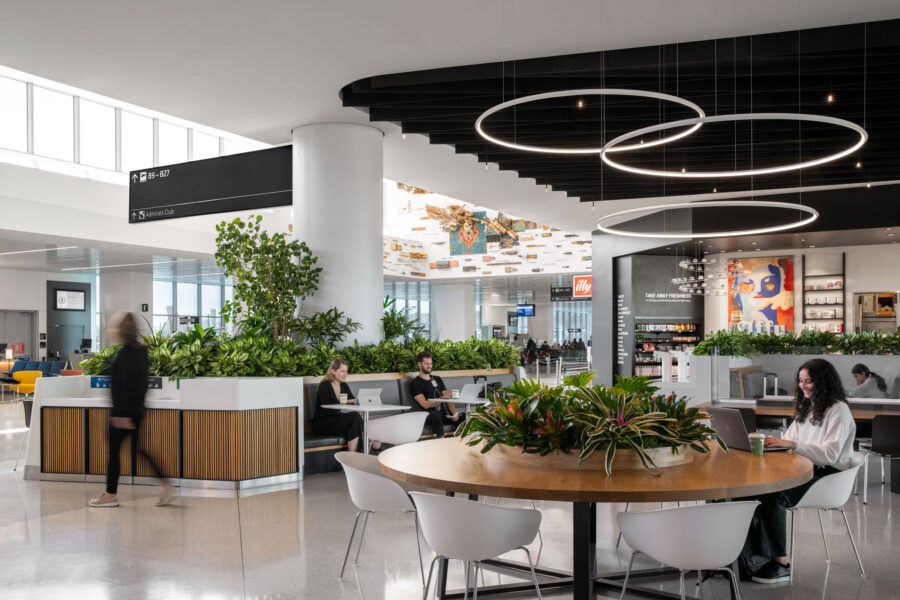
Biophilia was a key part of the San Francisco Airport project’s design. Photo by Jason O’Rear
Neuro-inclusive design—and inclusive design in general—commonly makes use of biophilic design strategies as a means of creating comfortable, non-stressful environments. Conceptually biophilia is rooted in the idea that, like food and water, all humans have an innate, genetic need to connect with the natural world to ensure a healthy, fulfilling existence.
This philosophy is supported by a growing body of research showing positive correlations between exposure to natural environments/elements/views and mood, regardless of one’s neurological condition.
Direct Experiences
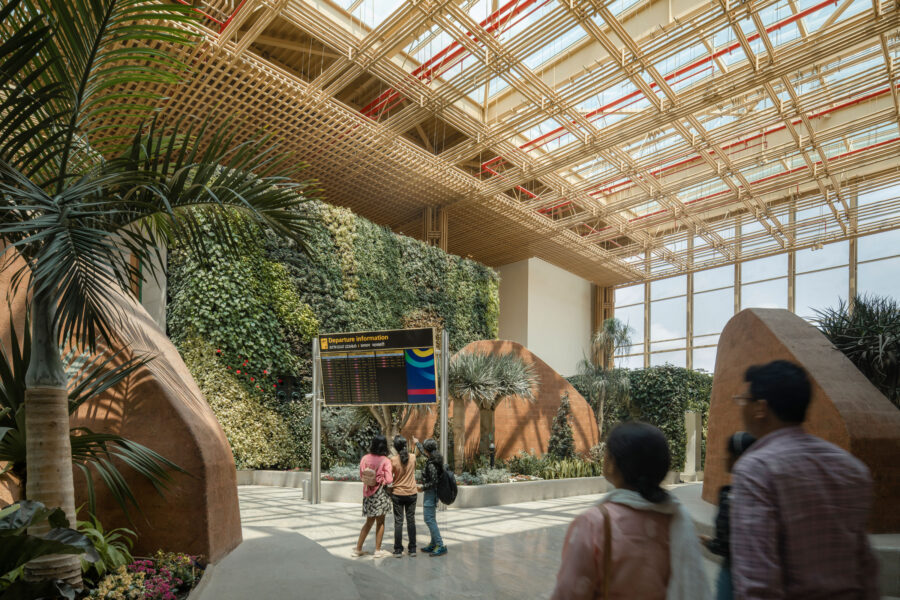
SOM designed the T2 project at Kempegowda International Airport in India to immerse passengers in hanging gardens, surrounded by plants and the soothing sounds of water. Photo by Ekansh Goel, Studio Recall
Neuro-inclusive designs can foster direct connections with the natural world in a variety of ways, with two of the most effective being indoor vegetation and access to the outdoors/green spaces. Data suggests that simply looking at plants—regardless of whether they are in the same room or through a window—is enough to reduce feelings of stress and improve mood.
Indoor vegetation and green spaces can also help provide opportunities for positive visual, tactile, and olfactory sensory stimulation that is less likely to result in distraction or sensory overload.
Indirect Experiences
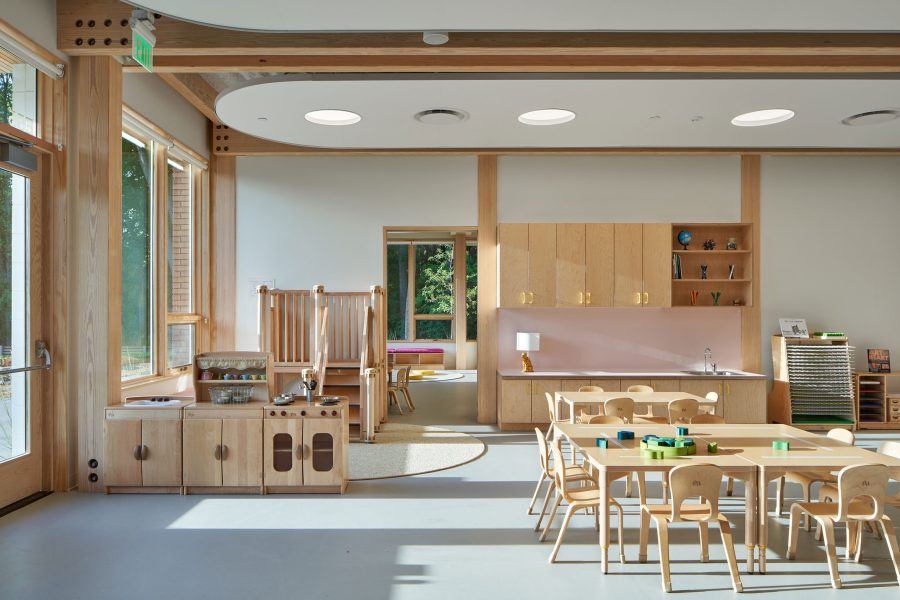
Natural materials can be used in neuro-inclusive designs to create calm, non-toxic environments that are pleasant to look out without being overstimulating. Photo by Jasper Lazor Photography
Biophilia can also be integrated into neuro-inclusive designs by way of indirect experiences. Inclusion of organic shapes, patterns, and geometries, for example, can help provide a healthy degree of visual stimulation without triggering sensory overload, minimizing the risk of visual discomfort. The same concept applies to nature photography and nature-inspired artwork.
Incorporating natural and non-toxic materials into interior environments also provides an indirect connection to the natural world while simultaneously helping to create calm, healthy spaces that do not contribute to poor indoor air quality by way of VOCs.
Spatial Relationships
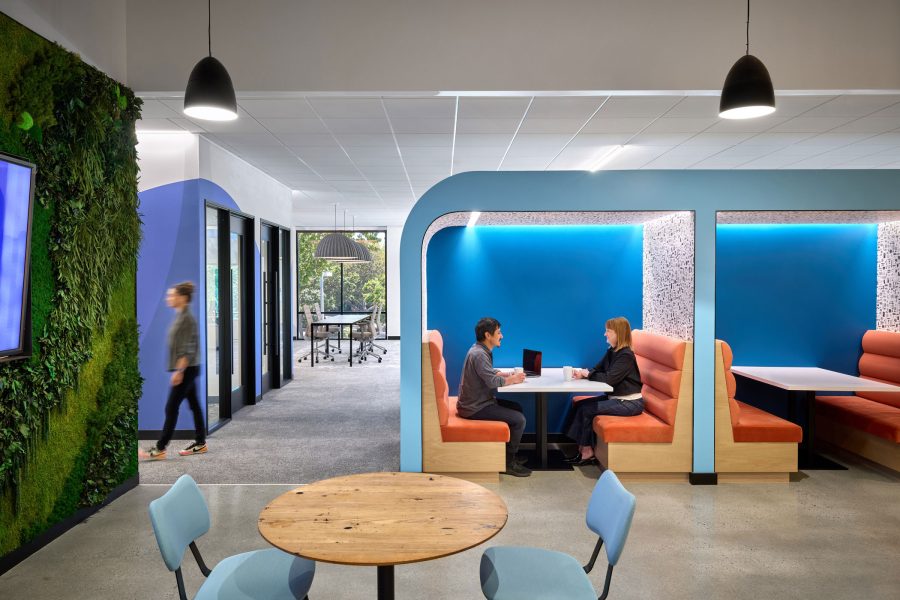
Diner-style booths offer employees quiet spaces of refuge within this open floorplan. Photo by Garrett Rowland
Incorporating biophilic spatial experiences can also be useful when designing neuro-inclusive spaces, with the Prospect and Refuge spatial relationships being the most promising.
- Prospect. A space that has a good prospect condition emphasizes horizons, unobstructed sightlines, open expanses, and other factors reminiscent of the African savannahs in which we as a species evolved; such characteristics impart a sense of safety, control, and freedom—even if the environment itself is unfamiliar—while also helping to reduce feelings of stress, fatigue, boredom, and perceived vulnerability.
- Refuge. Spaces of refuge focus on providing safe spaces where individuals may withdraw from the main flow of activity for protection, work, rest, or healing; these spaces can be extremely useful in preventing overstimulation or helping users recover from sensory overload.
In addition to spaces of Refuge, transitional spaces between areas with different sensory levels can be useful in preventing sensory overload by allowing users to gradually adjust to new sensory input as they move through a building.
Where is Neuro-Inclusive Design Beneficial?
While there’s an argument to be made that all projects should incorporate neuro-inclusive design in some form or another, there are a few types of projects where it is particularly beneficial. These include:
Educational Buildings
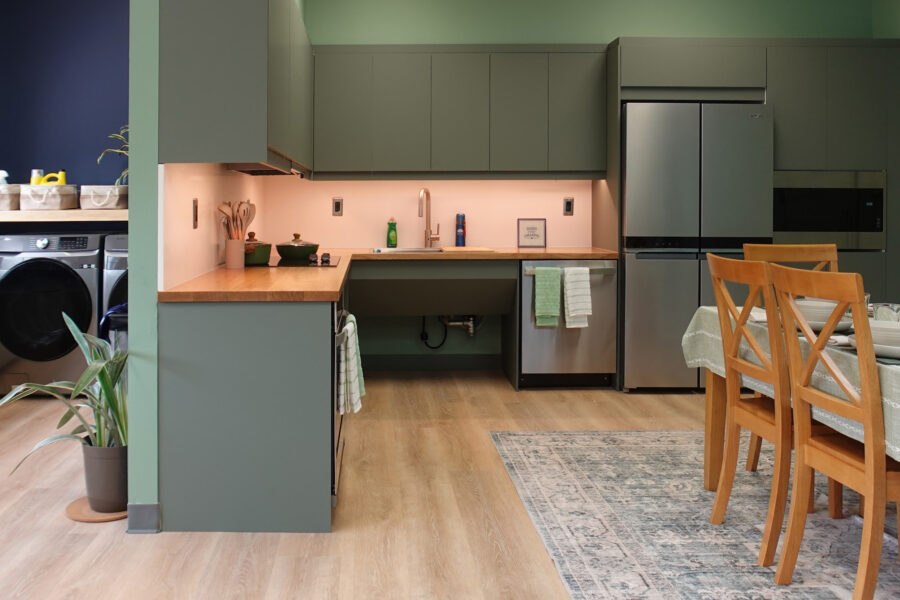
Mattaforma designed a public classroom in a school for young adults on the autism spectrum. Photo by Lindsey Wikstrom
As much of society continues to move toward a greater understanding and acceptance of neurodiversity, it’s important for children—be they neurotypical or neurodivergent—to feel as though their unique experiences and cognitive capabilities are respected and accounted for at school.
Incorporating neuro-inclusive design in educational buildings can look like:
- Dappled overhead daylighting
- Furniture that accommodates stimming
- Color-coded wayfinding systems and patterned floor paths
- Nature-inspired art and graphics
- Inclusion of natural materials and soft textiles
- Clear separation or compartmentalization of spaces with different sensory qualities
- Transitional and escape spaces to help avoid or provide respite from overstimulation
Mattaforma, for example, recently designed a neuro-inclusive classroom for a public high school in Queens whose student population includes individuals who identify as neurodivergent, such as those with ASD, cognitive delays, speech and language delays, and more. The firm hosted a community engagement session to better understand how to meet students’ needs and incorporated elements from the Autism ASPECTSS Design Index, which includes concepts like acoustics, spatial sequencing, compartmentalization, escape spaces, and sensory zoning.
Offices & Co-Working Spaces
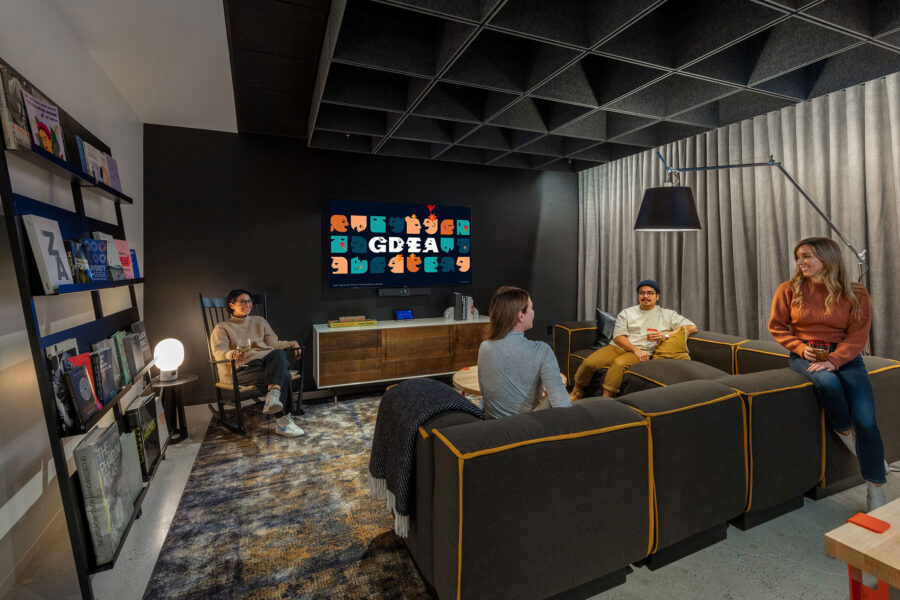
The Nest is a neuro-inclusive work area in Gensler’s Seattle office with lower lighting and a more comfortable living room style. Photo by Heywood Chan Photography
It’s equally important for our offices and co-working spaces to be designed with neuro-inclusivity in mind. Some strategies for implementing neuro-inclusive design in the workplace include:
- Adjustable task lighting that gives occupants a high degree of control over brightness levels
- Flexible furniture like adjustable seating and sit-stand desks
- Appropriate acoustic considerations
- Dedicated quiet spaces and/or privacy pods
When Gensler redesigned their Seattle office, they added a sensory-friendly space called the Nest to provide employees with a darker, quieter place to work and retreat to.
“It gives some reprieve. That is one of the spaces that really resonates with people that you don’t see in many office spaces. You can almost feel people’s blood pressure go down when they walk in. There’s something to be learned big picture there,” Ryan Haines, a managing director at Gensler Seattle, previously told gb&d.

