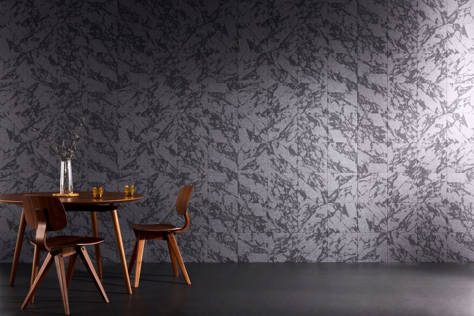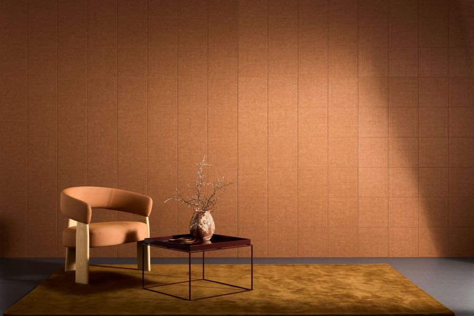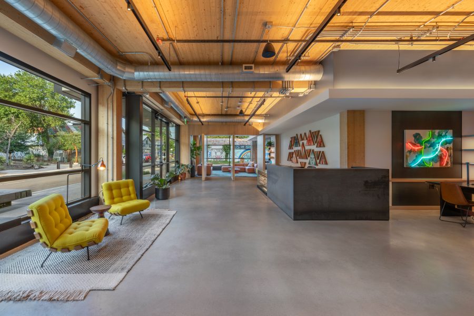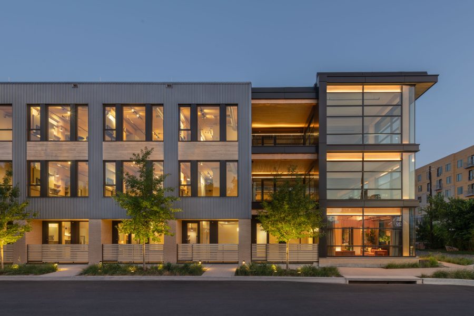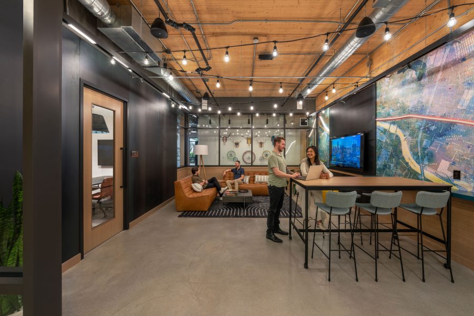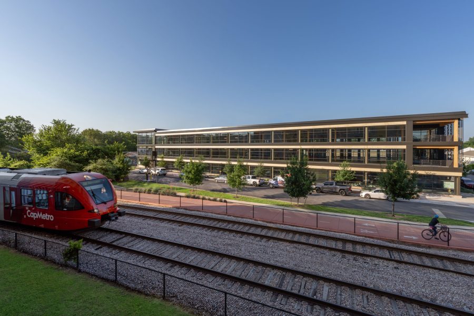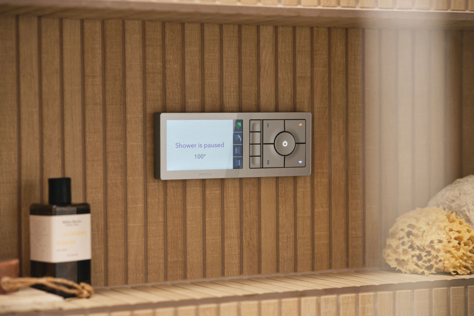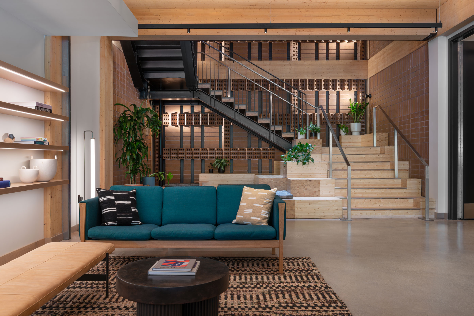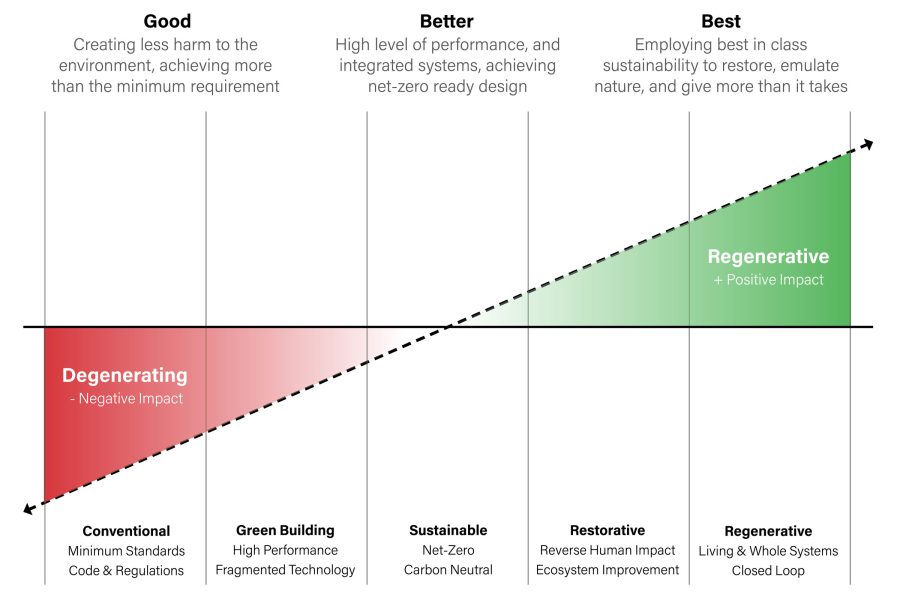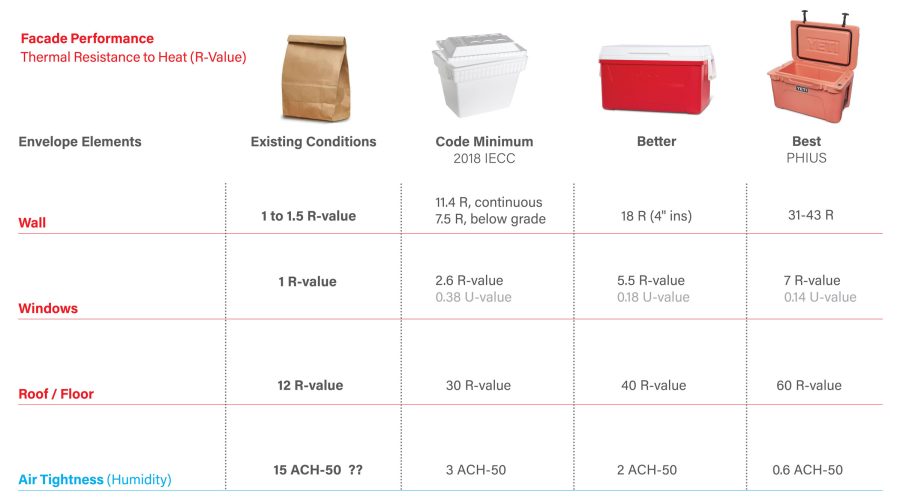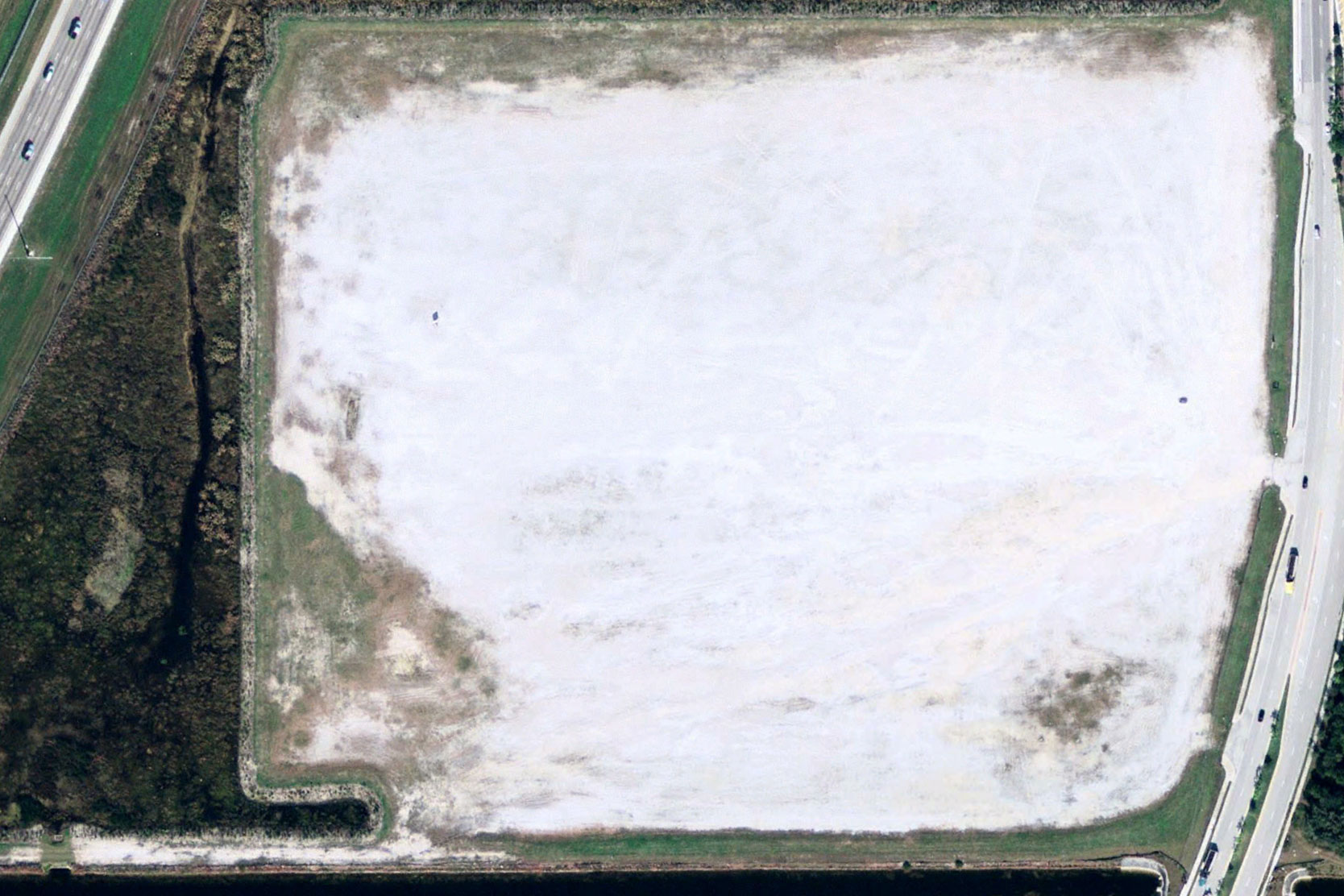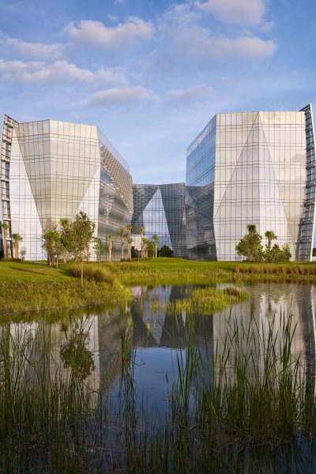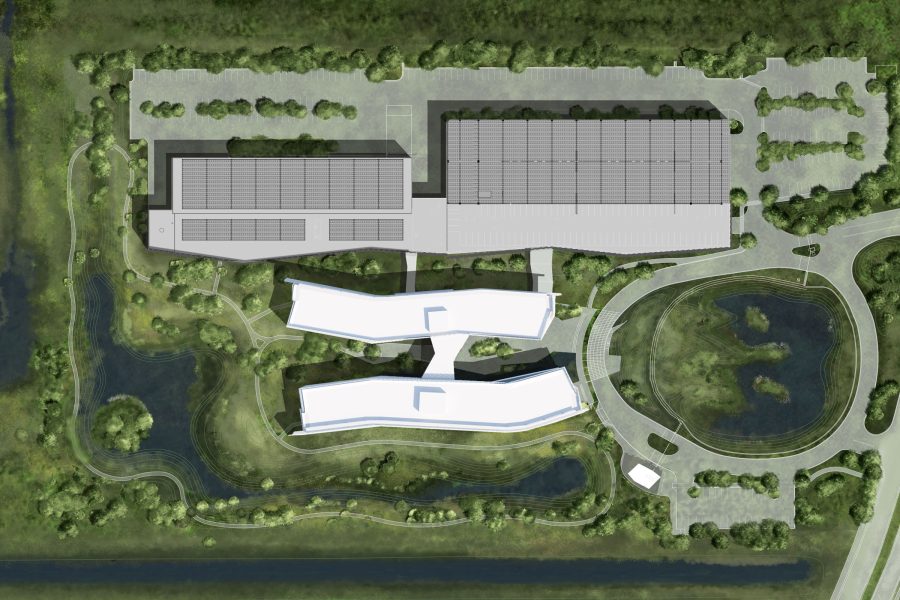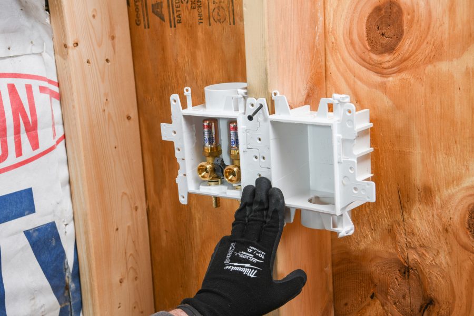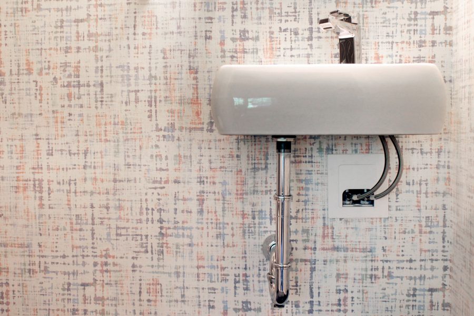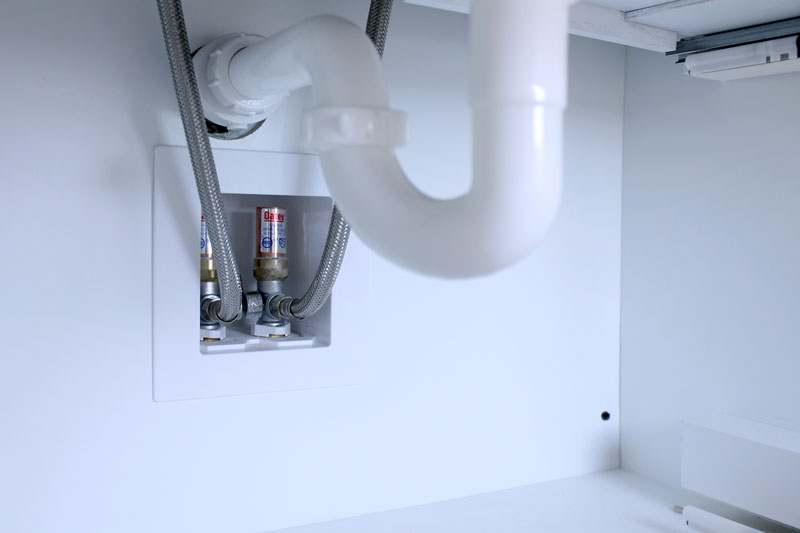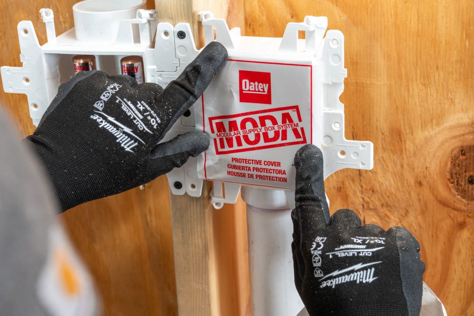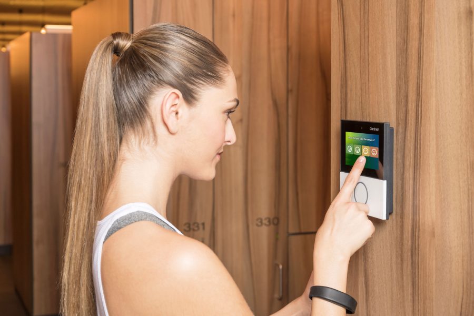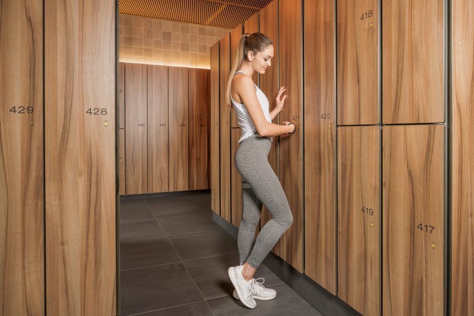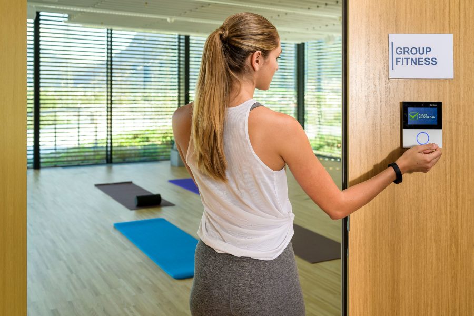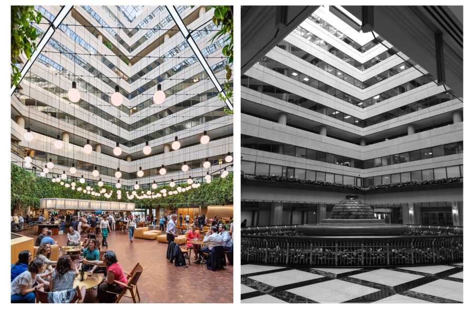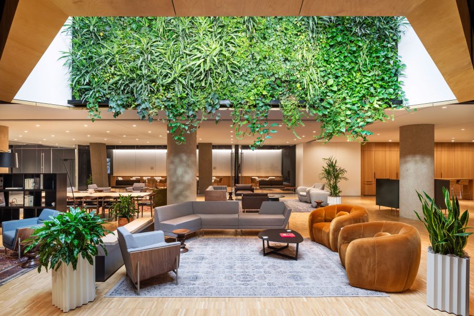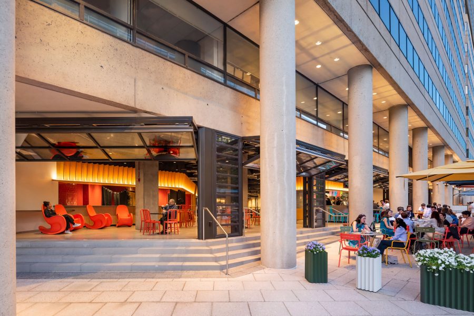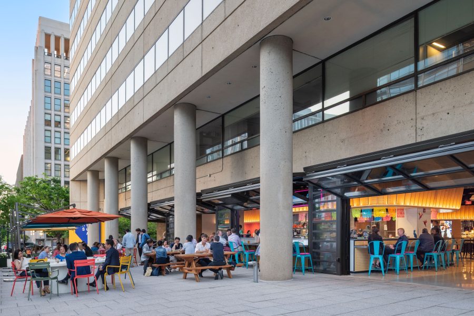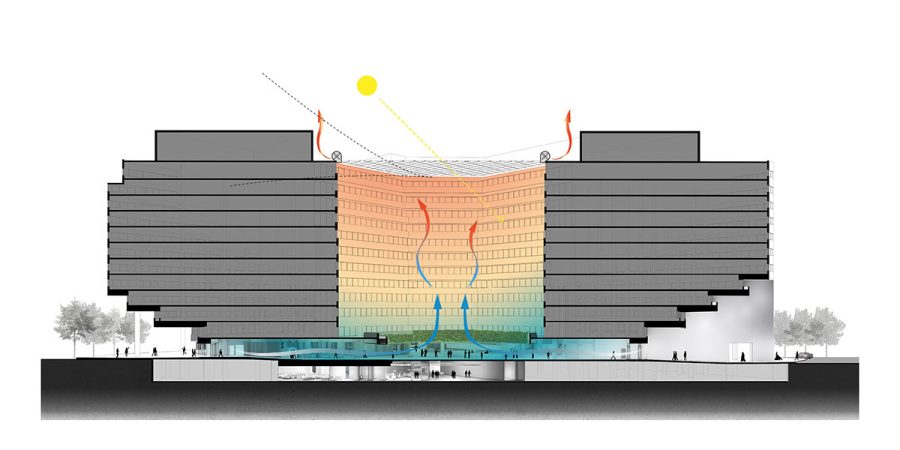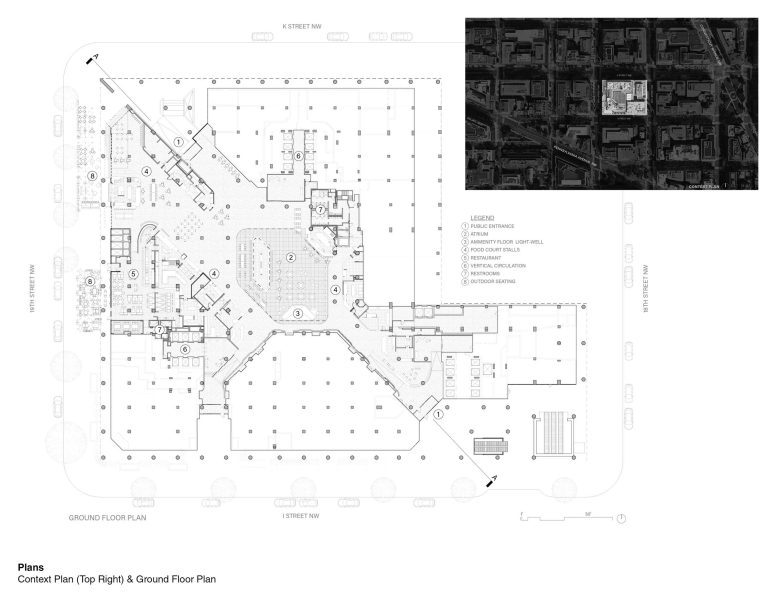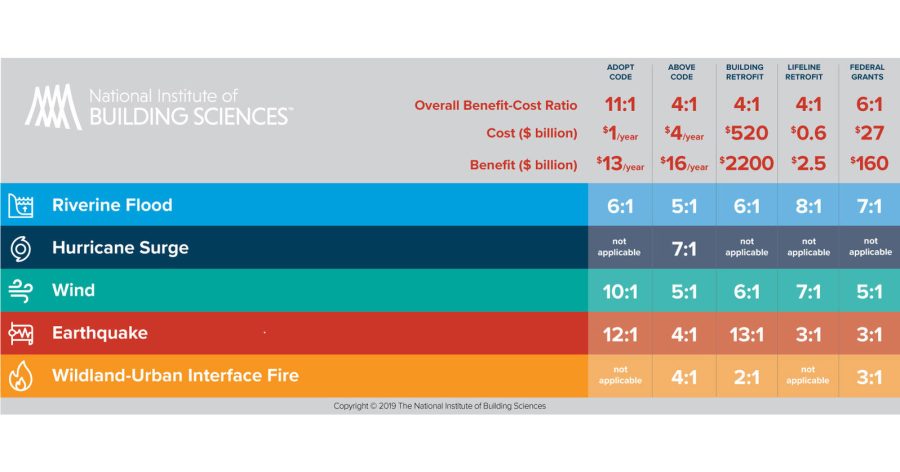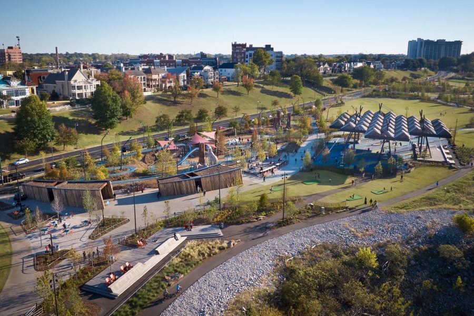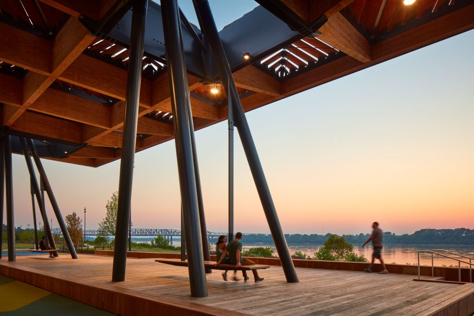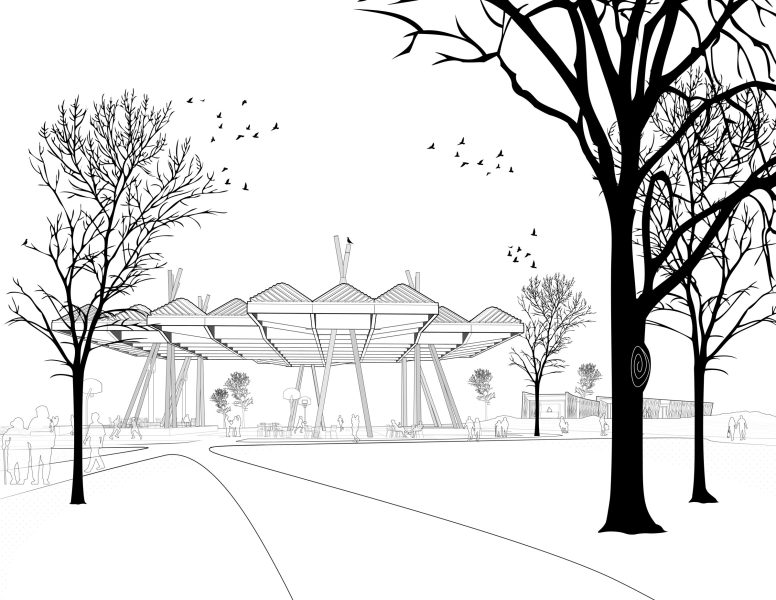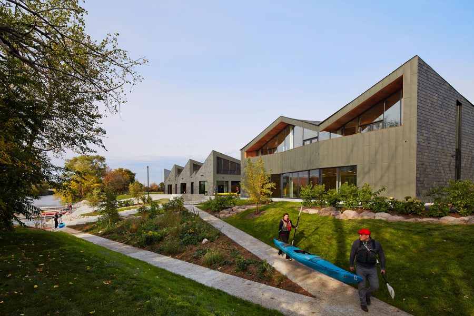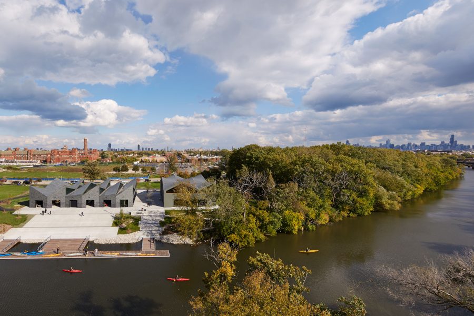Story at a glance:
- Moen’s Smart Water Network offers homeowners control of their water with total connectivity and confidence.
- Flo Smart Water Monitor and Shutoff regulates the entire home plumbing system to reduce waste and prevent catastrophe.
In many American homes, a silent leak drip, drip, drips with no one the wiser. Household leaks account for nearly 1 trillion gallons of water wasted each year in the US, according to the EPA, right under our noses. These insidious leaks are problematic because of the loss of water as well as the potential damage to our structures over time.
But in some houses an unobtrusive device in the plumbing closet monitors the water in the pipes, checking for leaks and unexpected water usage. Voice- and motion-activated kitchen faucets dispense exactly the right amount of water at exactly the preferred temperature for recipes. Soil sensors in the lawn communicate with irrigation controls to send water to the landscape precisely when it needs it.
Moen’s Smart Water Network and its array of products—Flo Smart Water Monitor and Shutoff, Smart Leak Detector, Smart Sump Pump Monitor, Smart Faucet (with optional Motion Control), Smart Shower, and Smart Sprinkler Controller—is designed to offer homeowners control of their usage and water security in every part of the home, with total connectivity and confidence.
Detecting Leaks
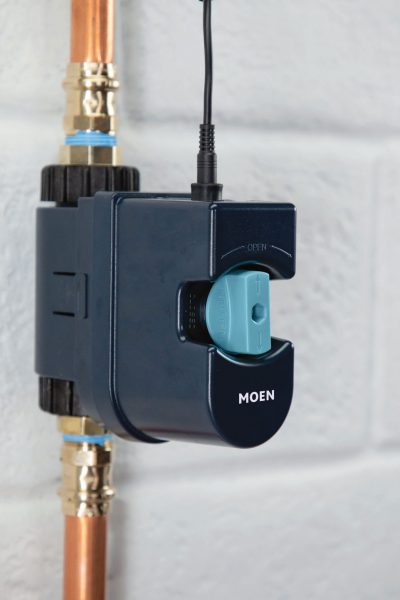
Photo courtesy of Moen
The flagship product in Moen’s network is the Flo Smart Water Monitor and Shutoff. The device monitors a home’s plumbing network, detecting leaks as small as a single drop per minute, and alerts homeowners to abnormalities in their water usage.
“You’re hoping not to have a leak in your house, so you’re hoping not to have to interact too much with the product,” says Pete Rippee, senior category manager for Moen’s Smart Water Network. “But if you do, hopefully it will save you a lot of money and a lot of heartache.” And in fact, within the first 30 days of adopting the device, 60% of users discovered a leak.
Since its introduction the Flo Smart Water Monitor and Shutoff has detected more than two million potential home water leaks using its AI algorithm FloSense™ technology. It sends alerts to users in the Moen Smart Water Network App to determine whether the abnormality is a leak or a false alarm—an unusual amount of water lost to a driveway car wash or filling the backyard pool. Users can tell the system if the alert is an emergency—and it will shut off the water for them—or, if it was an intentional abnormal usage of water, which helps train the AI’s understanding of their water usage over time.
Sustainability, Safety, and Convenience

To date, Moen can trace 290 million gallons of saved water back to its products and has repurposed more than 750 tons of ocean plastic. Some of that impact is down to user behavior and willingness to adapt their water usage, and plenty of it is innate in the Moen Smart Network products, including the Flo Smart Water Monitor and Shutoff. Image courtesy of Moen
When fully utilized the Flo Smart Water Monitor and Shutoff alone can help reduce more than 90% of household water waste. It’s simply up to the user to change their behavior with the knowledge the device provides.
“I personally treat it as a gamification of sorts. I get a weekly view of how much water I consumed within that week; Say it’s 500 gallons—I’m now conscious of that in the weeks to come. I want to try to beat that, to preserve some of the water I used last week,” Rippee says. He might tweak his irrigation settings, reducing watering time from 15 to 12 minutes, or speed up his own showers.
To aid the Flo Smart Water Monitor and Shutoff’s mission, Smart Leak Detectors under dishwashers, hot water heaters, or any appliance suspected of a leak can identify moisture in unwanted places, though they can’t turn off the water in isolation. Similarly, the Smart Sump Pump Monitor, one addition to the Moen Smart Water Network, offers reassurance that your home’s defense against groundwater flooding is working, and not working against you. The device alerts users to warn of leaks, high water levels, and the sump pump’s battery level and effectiveness.
The Smart Sprinkler Controller and Smart Wireless Soil Sensors control the home landscape with independent zone control, custom scheduling, and automatic watering to ensure the lawn and garden are watered when and where they need it, and without excess. The controller even connects to local weather reports and is controlled remotely through the Moen Smart Water Network app.
Other products contribute to water conservation in quieter ways, their convenience as notable as their sustainability. Smart faucets measure the water they disperse. Smart showers remember your preferences to ensure the water is just right the moment you step in, without running incessantly to find the perfect temperature.
To make things easier for homeowners, each device can be retrofitted to a home without requiring a utility upgrade. All in, the Moen Smart Water Network makes the experience of water in the home smart, safe, sustainable, and convenient.
“It’s the first whole home water ecosystem. And for us that means intelligence at its core and crossing both product and application from how a user can experience water,” Mason Hall, Moen’s vice president of connected products, said in a 2022 CES Tech Talk.
Making Water Smarter
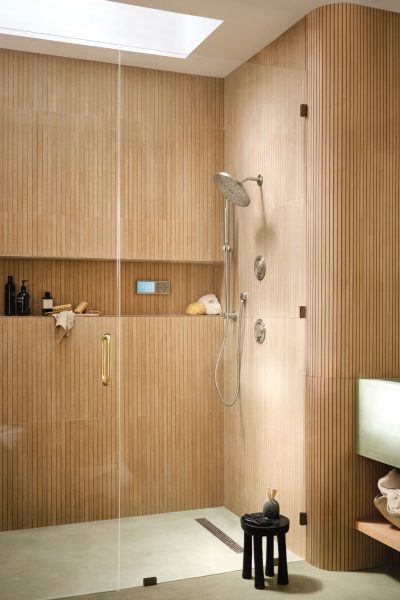
Photo courtesy of Moen
At one point Moen teamed up with a builder to install the Flo Smart Water Monitor and Shutoff in new builds. However, because the devices were installed long ahead of move-in, the homeowners didn’t always understand the smart system or utilize it fully. To the unknowing user, it’s a copper pipe with a retrofitted doodad in the basement utility closet.
“It’s a critical piece for us as we continue on in years to come, to engage with builders and find the right ways to partner with them and give them enough product knowledge to show homeowners how to provision the device and get in control of their water usage,” Rippee says.
Plumbers found an opportunity here to save people trouble within their water usage.
Knowledge will also come with large-scale product adoption. “It’s what we consider a nascent category. Circa 2019 this [leak detection] was very new. Plumbers found an opportunity here to save people trouble within their water usage,” Rippee says. He compares the Flo Smart Water Monitor and Shutoff and Moen’s Smart Water Network to Ring, Nest, and other home safety products that are perennially appealing but only recently became mainstream.
Ensuring (and Insuring) Leak Protection
Demand will likely grow organically from conscientious homeowners as well as from the urging of insurance providers. Many providers recommend, incentivize, or even mandate leak detectors and automatic shutoff systems, particularly on homes with old or complex plumbing systems.
For example, Farmers Insurance explains that many homeowners’ insurance policies cover sudden emergencies, like a burst pipe, but not necessarily damage due to a leaky faucet, which is considered a maintenance issue. The company recommends the Flo Smart Water Monitor and Shutoff as the device for the job and may offer a significant discount on home insurance premiums for adoptees.
“Being able to control water usage and avoid catastrophes is a win for everybody. The more and more you waste or lose through a cracked pipe or an issue with one of your appliances the more you’re going to pay out of pocket for deductibles and the more issues you’re going to have down the road,” Rippee says.
The Future of Smart Water
Today Moen has the leading market share within the connected water space. Over time, Rippee predicts a vastly increasing number of people will adopt Moen’s network (and competing offerings) to protect their homes.
The team continues to search for ways to expand within home water and may expand to commercial applications, too. First they plan on re-engineering, remapping, and perfecting the Smart Water Network app experience as users provide feedback.
“We have the right connected portfolio. How do we optimize what we have?” Rippee says. “We want to provide whole home protection, to be connected wherever water may be. Making convenience within water is the next level.”
