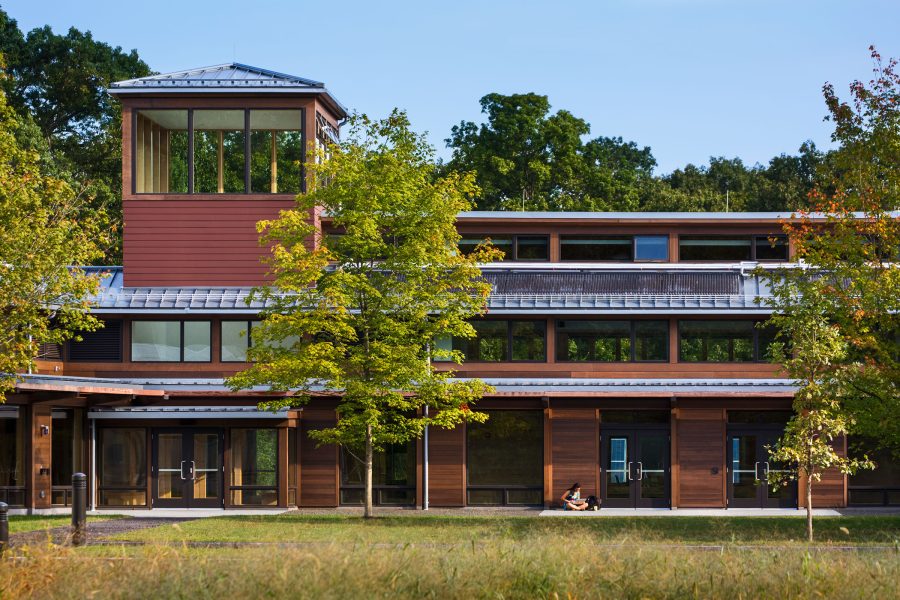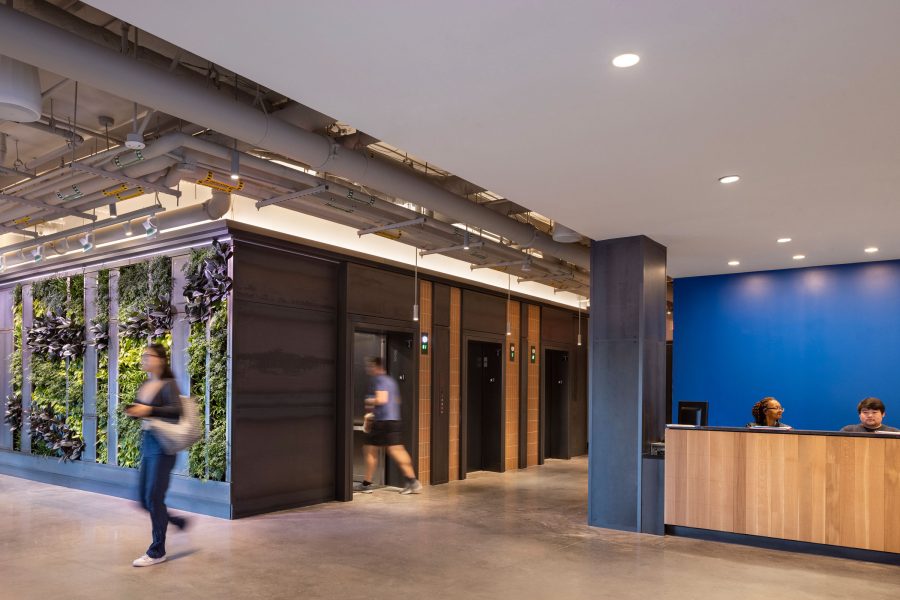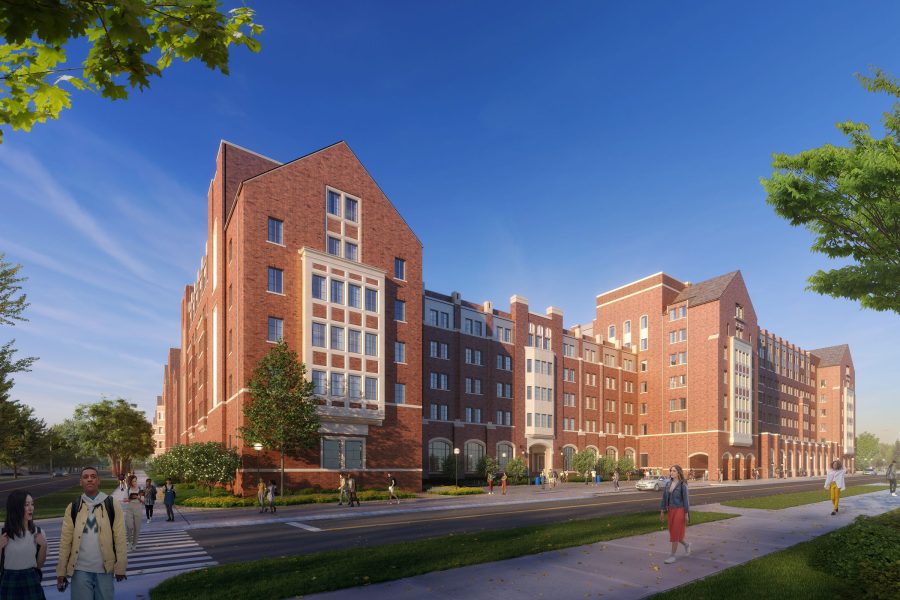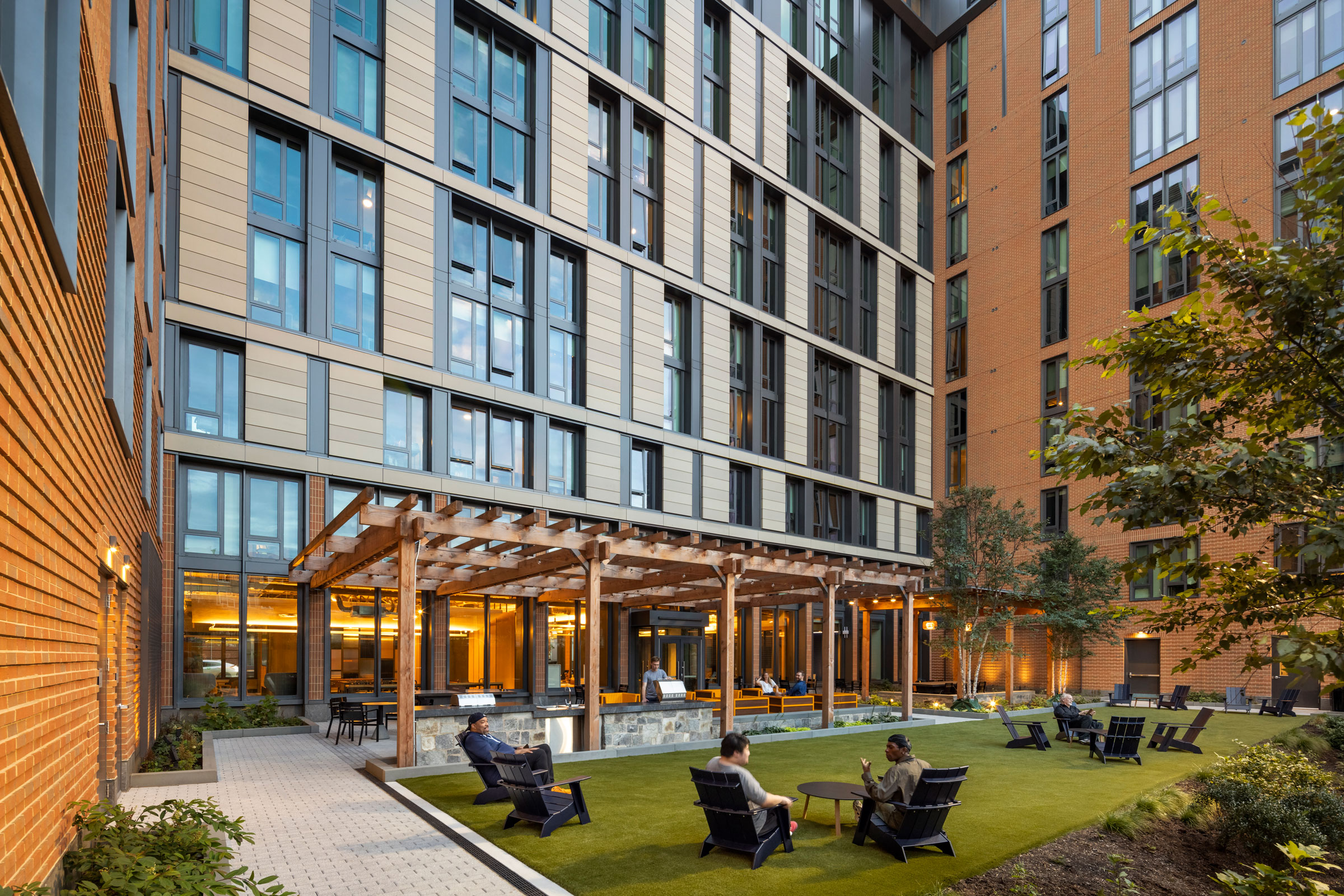Story at a glance:
- Kohler Environmental Center was designed to teach students about living responsibly.
- 55 H Street is another impressive sustainable student project—all-electric powered and fossil fuel-free.
- New housing planned for the University of Michigan is being designed to achieve LEED Platinum.
In the world of architecture, the design and planning of student housing stands out. Not only are universities among the most ambitious clients when it comes to sustainable performance, but the precipice between adolescence and young adulthood is a formative time in one’s life. It’s when many of us form the foundations of our lifelong worldviews, values, lifestyles, and habits.
For architects, student residences have never been simply a passive container for life; such buildings are an important tool for teaching young adults about how to become healthy, happy, and self-sufficient adults. Shared dorm rooms, for example, have taught countless students (sometimes frustrating) lessons about compromise and collaboration.
Inevitably the lessons that a building aspires to teach its inhabitants change over time. Over the past decades this mandate has broadened for many architects to more fully encompass environmental responsibility. A well-designed student residence can help teach sustainable behaviors by shaping a person’s awareness of what and how they consume.
At RAMSA we have designed and planned student residences and residential complexes totaling some 20,000 beds on campuses nationally and abroad. Our approach continues to evolve, and yet much of our contemporary sustainability practice stems from the lessons we learned more than a decade ago when designing the Kohler Environmental Center at Choate Rosemary Hall, a day and boarding school in Wallingford, Connecticut.
Kohler Environmental Center, Choate Rosemary Hall

Students are immersed in learning at Kohler Environmental Center’s Choate Rosemary Hall. Photo by Peter Aaron
Completed in 2012, the Kohler Environmental Center is a 31,325-square-foot academic and residential facility built of stone and cedar and sited gently in a small clearing of second-growth forest. The building houses up to 20 students at a time for a year-long immersive living and learning experience. Students eat, sleep, and learn within the complex’s 14 dorm rooms, classrooms, labs, and greenhouse.
The ambitions of Choate Rosemary Hall’s administration and its benefactor, the late Herb Kohler, made the project a dream commission for any sustainability-minded architect. The LEED Platinum- and Net-Zero–certified building’s list of sustainable features is long: a grid-connected photovoltaic array and roof-mounted solar array supply more than 100% of the building’s annual energy needs; thick exterior walls and insulated roof panels along create an efficient, high-performing envelope; electric lighting is rarely required throughout the day due to the building’s narrow floorplate and expansive glazing; heating and cooling loads are mitigated by the building’s orientation, eave overhangs, solar shading; and dual underground earth ducts that temper outdoor air before it enters the building. Even a tower, which springs from the building’s roofline, acts as a solar chimney.
What makes the Kohler Environmental Center so special, however, is not simply that it performs at the highest level, but its mandate. The building was designed to teach students about living responsibly. It offers students control of their surroundings. They decide how to use many of the building’s features and its monitoring system, which is displayed in shared spaces and on students’ devices and provides them real-time feedback on their energy and water usage. Students learn about how their behaviors translate into consumption in the process—a relationship that often goes unseen elsewhere in day-to-day life.
A culture of collective responsibility has sprung up within the Kohler Environmental Center. During the school year student cohorts regularly meet to discuss how to best use the building’s features and to coordinate their plans. These conversations often revolve around seemingly minor details, such as the impact of opening a window for cross ventilation. Incoming students receive a summary of their predecessors’ performance, and a sense of friendly competition, perhaps unsurprisingly, has arisen in the building’s halls.
In 2016 four years after the Kohler Environmental Center was first occupied, we learned something remarkable: The building’s energy consumption was 48% less than anticipated. Year over year the building’s energy usage has continued to decrease. Today the Kohler Environmental Center consumes 24% less than energy than it produces.
The lessons of the Kohler Environmental Center continue to shape our sustainability practice. Designing an efficient and successful building in the 21st century isn’t solely about high-performing systems but also engaging inhabitants. When students at the Kohler Environmental Center were offered a sense of ownership over their surroundings and agency over their behaviors, they have proven to be exceptionally conscientious, discerning, and responsible inhabitants. This combination of high-performing systems with considered human behavior has produced a building that has exceeded our own expectations significantly.
55 H Street, Georgetown University & Jane Pinchin and Burke Halls, Colgate University

At Georgetown, 55 H Street is a new, LEED Platinum graduate residence. Photo by Peter Aaron
When designing 55 H Street—a new 476-bed graduate residence at Georgetown University’s downtown campus and the university’s first to be LEED Platinum–certified—with our partners at American Campus Communities and Elkus Manfredi Architects, the Kohler Environmental Center was top of mind.
Not only is 55 H Street all-electric powered, fossil fuel-free, and home to an expansive rooftop solar array, the building aims to similarly educate its residents on its own sustainable features and positively shape residents’ behaviors in turn. Inside 55 H Street’s lobby, monitors display the energy and water usage of each floor.
A similar approach has proved successful at Colgate University with the Jane Pinchin and Burke Halls, completed in 2019. Built of locally quarried bluestone, the pair of five-story residential halls are contextually attuned to Colgate’s historic architectural vocabulary, yet they also establish a new standard for future growth as the university pursues carbon neutrality. Both projects offer students the opportunity to understand the building’s sustainability features and offer insights into their collective consumption.
South Fifth Housing Community, University of Michigan

University of Michigan South Fifth Housing will have a fully electric dining hall when complete. Rendering courtesy of RAMSA
Recently our team at RAMSA embarked on a major student housing development at the University of Michigan. Designed and developed again with American Campus Communities and Elkus Manfredi Architects, the South Fifth community will bring five student residences totaling 2,300 beds and a 900-seat dining hall to the Ann Arbor campus when completed in 2026. (Notably, it’s the first student residence built for first-year students at the university since the 1960s, and it will help alleviate the housing challenges faced by the university and city of Ann Arbor.) Designed to achieve LEED Platinum, the complex will feature high-performing envelopes and solar arrays. The dining hall will be fully electric, with its heating and cooling needs completely supported by a geothermal field.
Excitingly, the South Fifth dining hall will translate many of the lessons we’ve learned designing student housing into dining. Consistent with the building’s sustainable performance, it will serve healthy, sustainably sourced foods. Our ambition is for a building that will not only tread lightly, but positively impact students’ well-being by establishing healthy eating habits while also imparting an appreciation for sustainable foods.
Our expectations for such a project are high, and yet perhaps they—much like the Kohler Environmental Center—will be exceeded when it becomes inhabited by students. Universities today are full of environmentally conscientious young adults. Their spaces should not only be fitted with the requisite high-performing systems but offer insights into their own individual and collective consumption, and the opportunity to live accordingly.
RAMSA’s Graham S. Wyatt, partner, contributed to this article.




