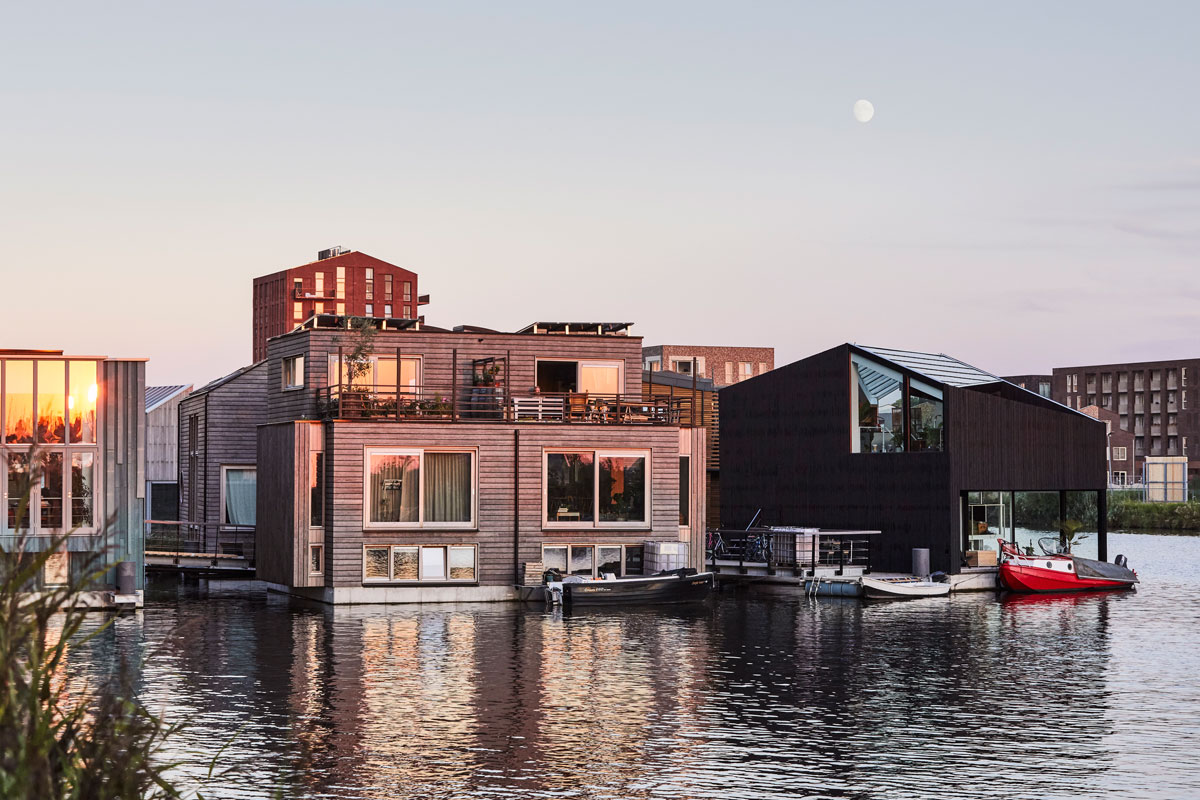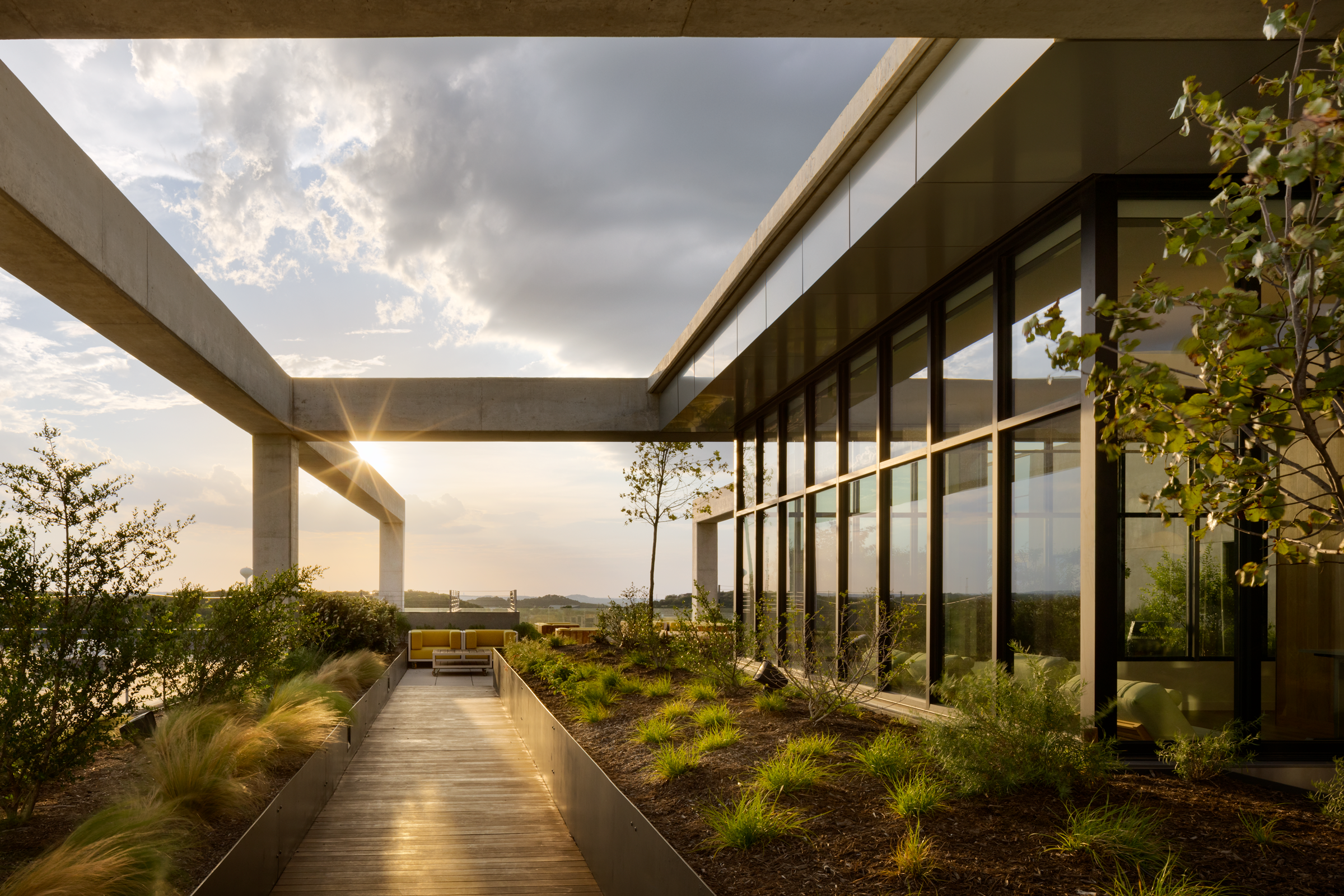Story at a glance:
- Community planning implemented in architecture has led the way for more sustainable, eco-friendly, and energy-efficient designs.
- Ottawa’s first 100% carbon-neutral community, Zibi, has electric car charging stations and a community walk incentive.
- Amsterdam has created a floating sustainable neighborhood, Schoonschip, with 30 water lots.
Community-based architecture is quickly becoming a focus of many metropolitan areas all over the globe, and countries like Canada and Australia are dedicated to emphasizing more eco-friendly and sustainable projects.
That’s a good thing, considering the world’s population is expected to increase by 34% by 2050, according to the Food and Agriculture Organization of the United Nations. Because of this increase nearly 70% of the world’s population is expected to live in cities by 2050.
As many of our world centers continue to grow in population, we turn to the experts for inspiration for sustainable community examples and how to build better.
15 Inspiring Sustainable Community Tips & Examples
Here are 15 sustainable community tips and examples from around the world.
1. Ask Residents What They Need
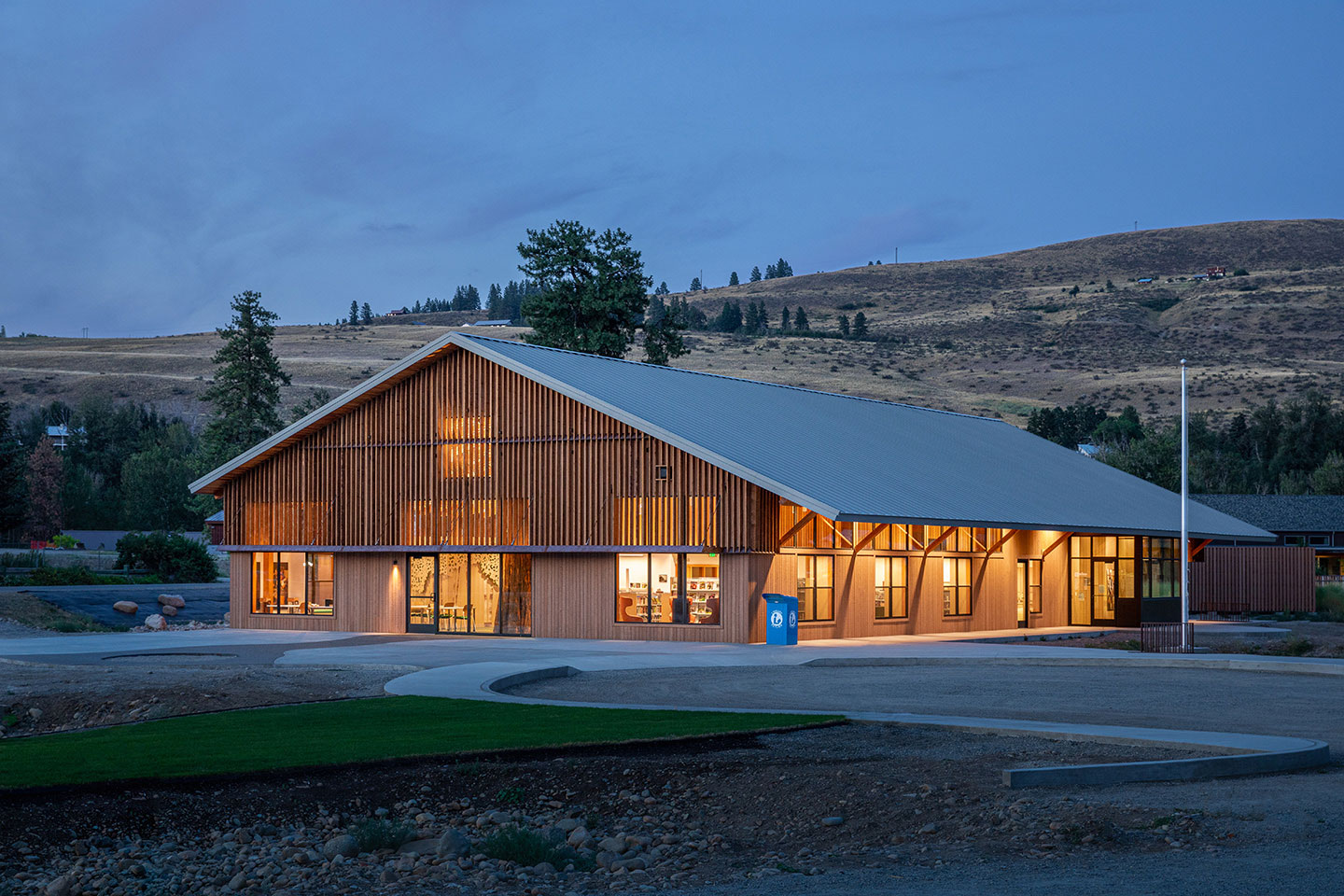
The library sits with its long axis pointing to Mt. Gardner with its entrance toward the Methow River. It physically reflects the crossroads of the mountains and river, and also the crossroads of the community, where neighbors can gather, learn, and explore. Photo by Benjamin Drummond
Creating a strong, sustainable community starts with asking residents what they need. Having long been underserved by a small library with poor access to essential services and multimedia resources, Winthrop—a small town in the heart of Washington’s Methow Valley—was in dire need of a library capable of meeting the community’s education, entertainment, and general enrichment needs.
With help from Prentiss Balance Wickline Architects and Friends of the Winthrop Library, Johnston Architects was able to come up with a solution. Hundreds of comments and requests were collected as a part of the firm’s process and used to design a library that fulfilled the community’s goals and addressed those aspects that simply weren’t working.

Natural design elements were also brought into the space, including a sculptural “learning tree” made by a local artist that provides an interior niche. Photo by Benjamin Drummond
“We designed the building with an open floor plan to be flexible and continuously adapt its space layout to the evolving needs for programmed activity,” Harmony Cooper, former project architect at Johnston Architects, told gb&d in a previous interview. “Spaces range from intimate reading window seats and quiet study areas to more active teen and children’s areas, flexible meeting halls that can be subdivided, a main stack space where larger events can also happen, and a maker space that is fit for 3D printing and digital fabrication.”
The completed Winthrop Public Library is capable of holding a collection of more than 20,000 materials and houses a large community room available after hours for events, meetings, and other programming.
2. Repurpose Existing Buildings

In Austin, Tiny Grocer & Bureau de Poste was designed by Side Angle Side. Photo by Likeness Studio
It’s often said that the most sustainable building is the one that already exists. Tiny Grocery, commissioned by Steph Steele and designed by Side Angle Side, is a small-format market and community hub inside a former 1960s-era post office in the Hyde Park neighborhood of Austin, Texas.
“We think the most sustainable thing an architect can do is to reuse an existing building and give it another life,” Arthur Furman, co-owner of Side Angle Side, told gb&d in a previous interview. “When designing new construction, designing for long life and loose fit allows for our work to be reused in the future.” Much of the building’s existing materials were kept intact and other reclaimed materials were incorporated wherever possible to reduce the site’s overall carbon emissions.

The coffee and wine bar serves as the central focus of the interior space, offering customers a place to grab a quick drink or spend time catching up with friends. Wooden Soule stools line the quartz bar. Photo by Likeness Studio
“The beauty of reusing a post office is the central location post offices have historically taken within neighborhoods,” Annie-Laurie Grabiel, co-owner of Side Angle Side, previously told gb&d. “This neighborhood has so many people walking and riding their bikes that the space became a natural community center.”
Tiny Grocer offers curated specialty items along with a full deli and cafe, a wine and coffee bar, as well as Bureau de Poste, a modern French restaurant owned and operated by celebrity chef Jo Chan. The interiors of both spaces are bright, open, and airy to facilitate ease of movement and establish a welcoming environment. An outdoor patio space serves as the restaurant’s main dining area, further opening it up to the public.
3. Expand the Public Space
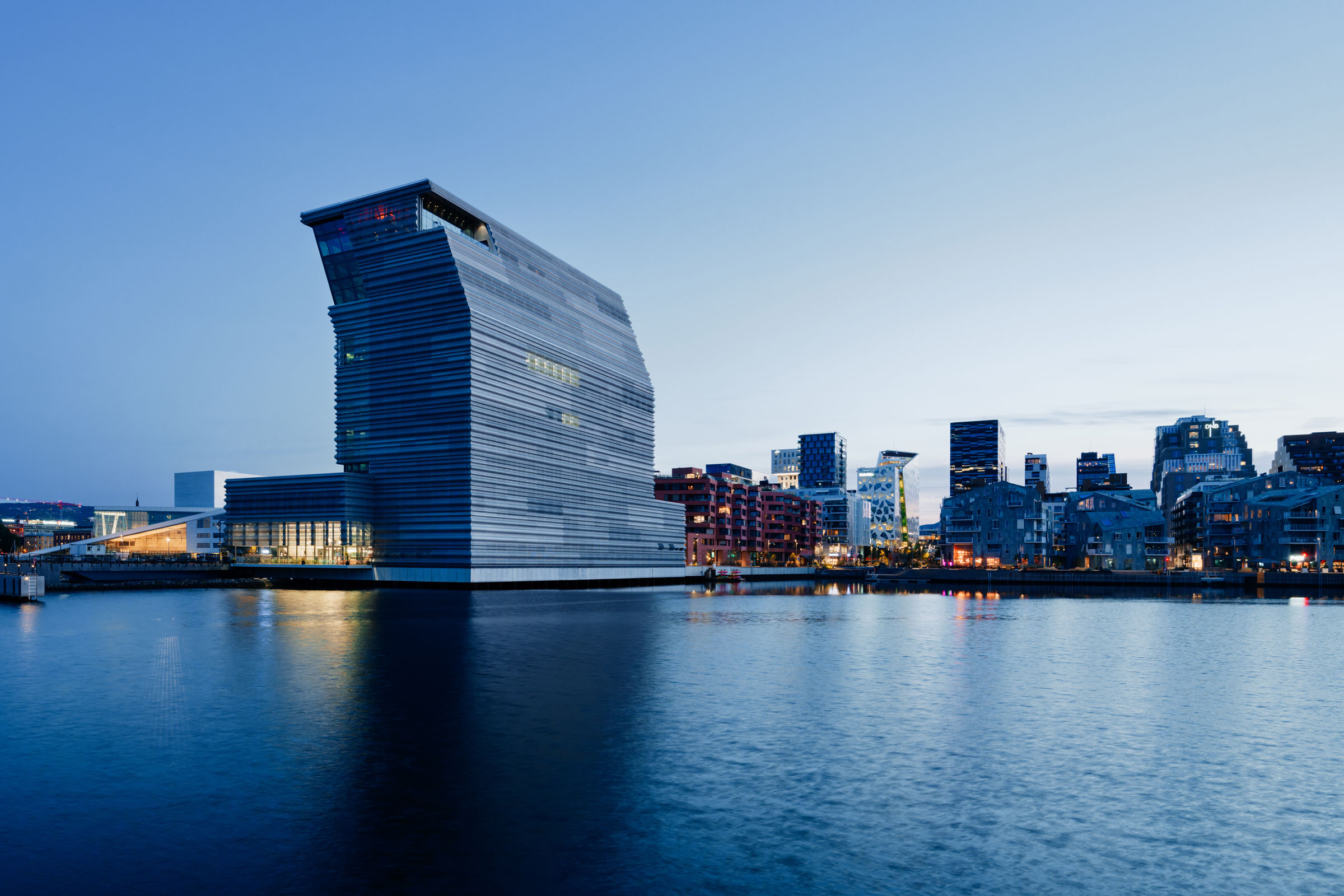
EstudioHerreros designed the Munch Museum to fit in an area of meaningful development—near the Oslo Opera House, the new National Museum, and more. Photo by Einar Aslaksen
When Edvard Munch, the Norwegian artist who painted “The Scream,” died in 1944, he donated more than 27,000 of his works to the city of Oslo on the condition that they were made accessible to all people and housed in a single space. Designed by EstudioHerreros, the Munch Museum is the city’s fulfillment of that wish—as well as an inspiring example of sustainable community architecture.
Located along Oslo’s coast, The Munch Museum was conceptualized first and foremost as a place where people, regardless of economic status, could gather, appreciate art, and enjoy the sights of the promenade; a place that people would visit multiple times, rather than as a one-time experience. As a result, the museum isn’t just a gallery but also contains an auditorium, a cinema, library, café, a children’s department that offers classes, and even a restaurant on the 12th floor.
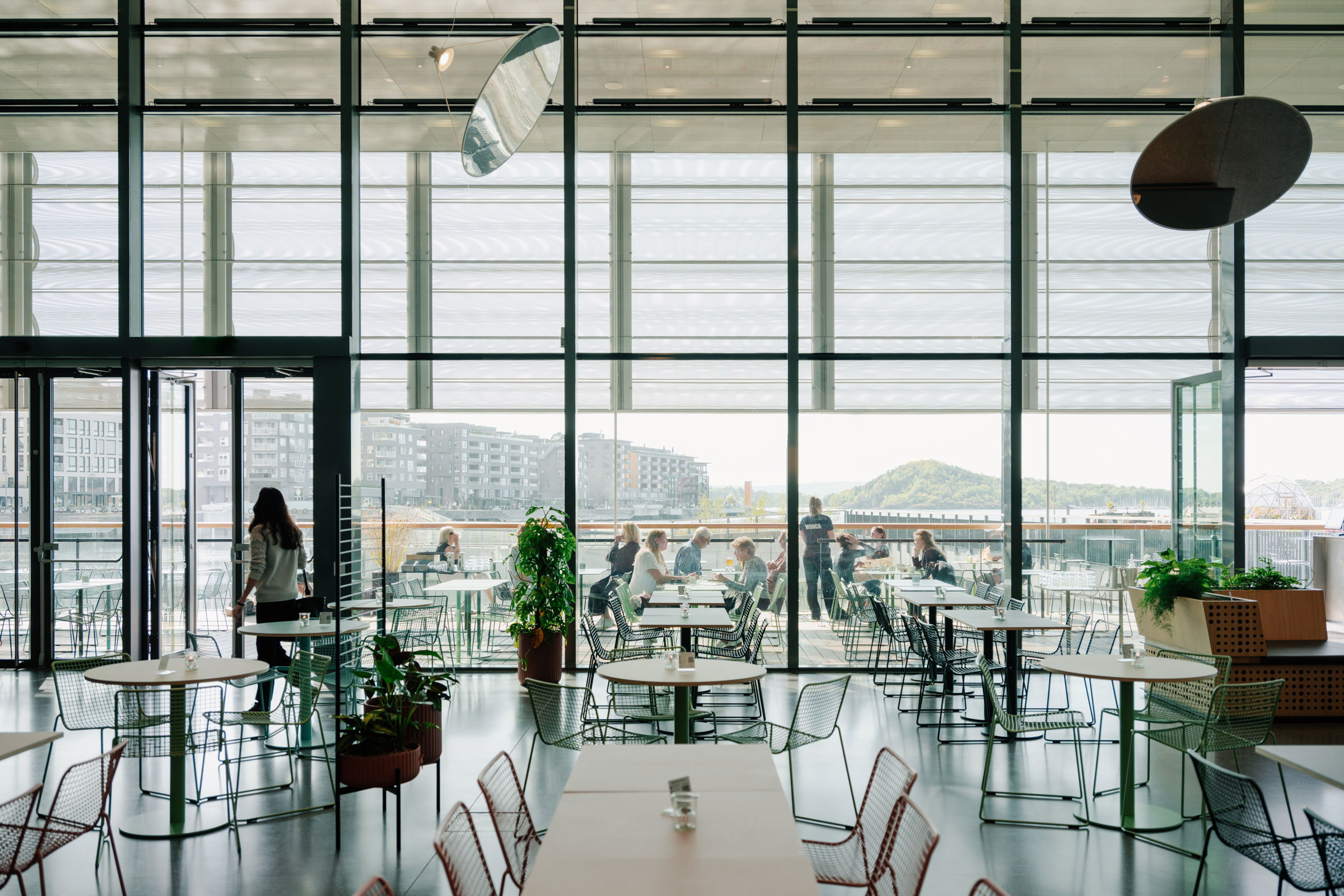
Public spaces are an important part of the Munch Museum. Inside, you can go all the way up to the 12th floor restaurant and viewing platform—free and open to the public. Photo by Einar Aslaksen
“The idea is of the museum as a house where everybody can come, where the threshold is so low people are not afraid to come in,” Jens Richter, partner at EstudioHerreros, previously told gb&d. “The whole vestibule section is open to the public. It is an extension of the public space, where you can meet a friend for coffee. That was very important to us.”
The museum is within walking distance of the city’s extremely busy Central Station and straddles the space between Oslo’s historic city center and Aker Brygge, a popular pier lined with outdoor eateries and which serves as an informal cultural center, hosting events throughout the year. Munch Museum acts as an extension of this already highly public space and represents a new era of museum design.
4. Provide Mixed & Affordable Housing

Leddy Maytum Stacy Architects worked with Mission Economic Development Agency and the Tenderloin Neighborhood Development Corporation to foster and celebrate an interconnected and vibrant community as part of the Casa Adelante 2828 16th Street project. The colorful tiles seen on the exterior are from Daltile’s Natural Hues Collection. Photo by Bruce Damonte
Designed by Leddy Maytum Stacy Architects (LMSA), the Casa Adelante 2828 16th Street housing project in San Francisco’s Mission District—an area populated largely by families of Latin American descent—is an excellent example of how community architecture can work to preserve cultural heritage.
Casa Adelante encompasses 143 affordable apartment units, a childcare center, art gallery, community room, and a youth organization. Residents of Casa Adelante also have the opportunity to grow their own food as both the seventh floor and roof are dedicated to urban agricultural and food production. “Food insecurity is a very big and valid concern for the populations the building serves,” Ryan Jang, principal at LMSA, told gb&d in a previous article. “This idea of combining food and housing security together helps with these huge housing issues that are present in San Francisco and elsewhere.”

Landscape Forms MultipliCITY collection is at home on the rooftop deck alongside stone counters from Absolute Black Granite. Photo by Bruce Damonte
Casa Adelante’s exterior has colorful murals while the interior is welcoming, airy, and illuminated largely by natural light. All of the rooms on the building’s ground floor are open and interconnected to facilitate interaction and engagement amongst families; the kid-friendly community room, for example, opens to the outdoor courtyard and into the lobby, allowing easy transition between rooms and providing space for children to run around.
“This is a building for families and children and all sorts of people. We wanted the community room and the furniture to be a little bit more playful—like the color on the outside of the building, a little more fun and less serious,” Jang says. “We really wanted the life of the interior building to be as dynamic and vibrant as the neighborhood itself.”
5. Honor Indigenous Voices

An 18-foot tall cedar story pole was hand-carved with traditional iconography from Coast Salish culture for the front of the La Conner Swinomish Public Library. Photo by Doug Scott
When the small maritime town of La Conner, Washington decided to upgrade its 1,500-square-foot one-room library, the neighboring Swinomish Indian Tribal Community became one of the project’s largest benefactors. This partnership is reflected in the completed La Conner Swinomish Public Library—designed by the BuildingWork architect team—whose design honors elements of both Coast Salish culture and the town’s historic past.
The first thing patrons see when they arrive at the new library is the 18-foot tall cedar story pole standing outside the front entrance. Designed by Kevin Paul, a Swinomish elder and master carver, the story pole depicts a traditional Salish person with outstretched hands at its base, two salmon to represent sustenance and resources, and an eagle at its peak to represent wisdom.

Large and round light fixtures by Louis Poulsen hang like spotlights over the reading areas inside the La Conner Swinomish Library. Photo by Doug Scott
When it comes to the building itself the library is constructed almost entirely from locally-sourced cross laminated timber, a low-carbon engineered wood product with a high compression strength similar to that of concrete. Wood cladding and detailing, along with decorative cornices and vertically proportioned windows, helps the building emulate the style of La Conner’s historic 1800s-era architecture.
“We’re proud of how it came out from a design standpoint,” Matt Aalfs, founder and principal architect of BuildingWork, told gb&d in a previous article. “It was a wonderful opportunity to figure out how the architecture could reflect native culture in a really authentic way and present a public space that is welcoming to everyone.” The completed La Conner Swinomish Library is LEED Silver-certified and provides the community with public access computers, dedicated reading spaces, and a large meeting room for programming opportunities.
6. Embrace Mixed-Use Spaces

DADA Distrikt, designed by KOGAA Architects. Photo by Kubicek Studio
Completed in 2020 the KOGAA-designed DADA Distrikt in the Czech Republic is an inspiring example of just how influential mixed-use spaces can be in creating strong communities. Originally built to serve as an industrial storage facility, the DADA Distrikt now functions as a mixed-use residential complex, created in response to the country’s affordable housing crisis.
“The local market lacks affordable housing and therefore calls for alternative development solutions that would also be able to strengthen the quality of public spaces,” Alexandra Georgescu, a co-founder of KOGAA, previously told gb&d. “Its relatively economical reconstruction was made possible through shared funding and direct sales, therefore avoiding additional investment returns to developers and fees to real estate agencies.

QUALIBAU made all of the finishes, including the golden custom-made facade. Photo by Qualibau
The four-story multifamily building now houses 10 loft-style apartments, commercial office spaces, and a green roof where residents regularly organize film screenings, barbecues, owners’ meetings, and other events. Each apartment also has its own raised bed on the rooftop garden, allowing residents to grow herbs, small vegetables and fruit.
In addition to being a shared communal space, the rooftop garden also helps manage stormwater runoff, reduces the risk of flooding, provides cooling in the summer and encourages the reintroduction of biodiversity into an environment otherwise damaged by industrial pollution. Greywater is collected and reused throughout the building for its internal and external functions, including in washrooms and for irrigation purposes.
7. Consider the Community Landscape

RDH Architects designed the public library, garden, park, and splash pad in Brampton to create an experiential relationship to the project’s greenfield setting—complete with undulating, organic sectional topography. Photo by Nic Lehoux
Within a suburb of Toronto, RDH Architects have designed an eco-friendly library space that flows with the landscape of the community. Springdale Library features floor-to-ceiling windows that highlight solar-responsive ceramic frit patterns to shield patrons from harmful sun rays and glares. “It’s an approach of heightline, view, and perception that the public can see what’s happening inside the building, and it sort of draws them in,” Tyler Sharp, principal and design director at RDH Architects, previously told gb&d.
The finalized structure is an eye-catching, triangular-shaped building that is as much about the landscape as it is about community. The project features a number of other green details, including daylight harvesting systems, geothermal heating and cooling, greywater use for toilet fixtures, and electric car charging stations.
This library is located near a main road in the community and the central plaza to emphasize this public space to community members.
8. Design a 15-Minute Neighborhood

Arcadis redesigned the 1980s-era Ballston Common on a collaborative team with Forest City, rebranding it as Ballston Quarter, a mixed-use city center and cutting-edge retail destination that appeals to smart, young urban dwellers just outside of Washington, DC. Photo by David Madison Photography
While communities continue to adapt to issues like climate change and exploding population rates in some areas, 15-minute neighborhoods help to curb community transit problems and reduce the overall carbon footprint. Some successful urban planning includes the rise of 15-minute neighborhoods, which include innovative solutions for affordable housing, energy, and health care for community members.
“Our cities must adapt to change—climate change, behavioral change, and change in community needs—and make room for flexibility in urban planning, urban design, programming, and management of urban space,” Renee Schoonbeek, senior consultant stations and urban development at Arcadis, previously wrote for gb&d.
To further utilize limited open space, Schoonbeek says the 15-minute neighborhood schedules space for a range of activities at different intervals through the day and week. “To create more open space many cities have introduced open streets programs, closing streets for vehicular traffic and allowing businesses to take over outdoor space to serve customers. Longer term we need to continue to prioritize people over cars, turning parking lots and overly wide roadways into publicly accessible and usable open space.”
When everything is within a 15-minute trip, the need for motorized vehicles diminishes and the environment benefits.
9. Plan for Walkability

Zibi overlooks the Ottawa River and will be home to more than 5,000 people and 6,000 jobs on the border between Ontario and Quebec. It’s next to the Chaudière Falls, in the heart of the National Capital Region, and connected by the Chaudière bridge. Rendering courtesy of Zibi
Ottawa is planning to establish its first carbon-neutral community, Zibi, and is incorporating electric car charging stations, a community walk incentive, and repurposed building materials. This community will span 34 acres and involves collaboration with the Algonquin Nation and three levels of Canadian government.
Ottawa’s plan for walkability includes an incentive-based program for community members who decide to ditch the car on daily errands such as grocery shopping and pharmacy runs.
The Zibi team behind the plan says it should be a place that, with nearly eight acres of riverfront area and green spaces, everyone can enjoy, including tens of thousands of visitors this community would bring in. “When it is completed, Zibi will be a borderless neighborhood, connecting the cities of Gatineau and Ottawa,” Jeff Westeinde, president of Zibi, told gb&d in a previous article. “At 100% net zero carbon with the Zibi District Energy System, it will be one of the most sustainable communities in the world, and the first in Canada to receive One Planet Living certification, a global framework developed by Bioregional and the World Wildlife Fund.”
Ottawa expects this community to be home to around 5,000 people while providing approximately 6,000 jobs.
10. Incorporate Family Areas

Designed by BDP Quadrangle and Dubbeldam Architecture + Design, Bata Shoe Factory’s adaptive reuse pays homage to the former manufacturing facility through industrial modernist design. Photo by Scott Norsworthy
BDP Quadrangle and Dubbeldam Architecture + Design repurposed the Bata Shoe Factory, located in Batawa, Canada, into a sustainable and environmental project for the community. The former shoe factory was sold to a plastics company in 2000, but Sonja Bata repurchased the 1,500-acre site in 2008 with plans to create a social and eco-friendly model.
Similar to the former factory’s community-based design philosophy, the renovated mixed-use building acts as a community hub for residents and non-residents alike.
The community amenities of this location include a children’s daycare with an outdoor playground, educational incubators, and a rooftop terrace. Natural gas is not used throughout the building so the carbon dioxide emissions are virtually nonexistent.
11. Share Resources
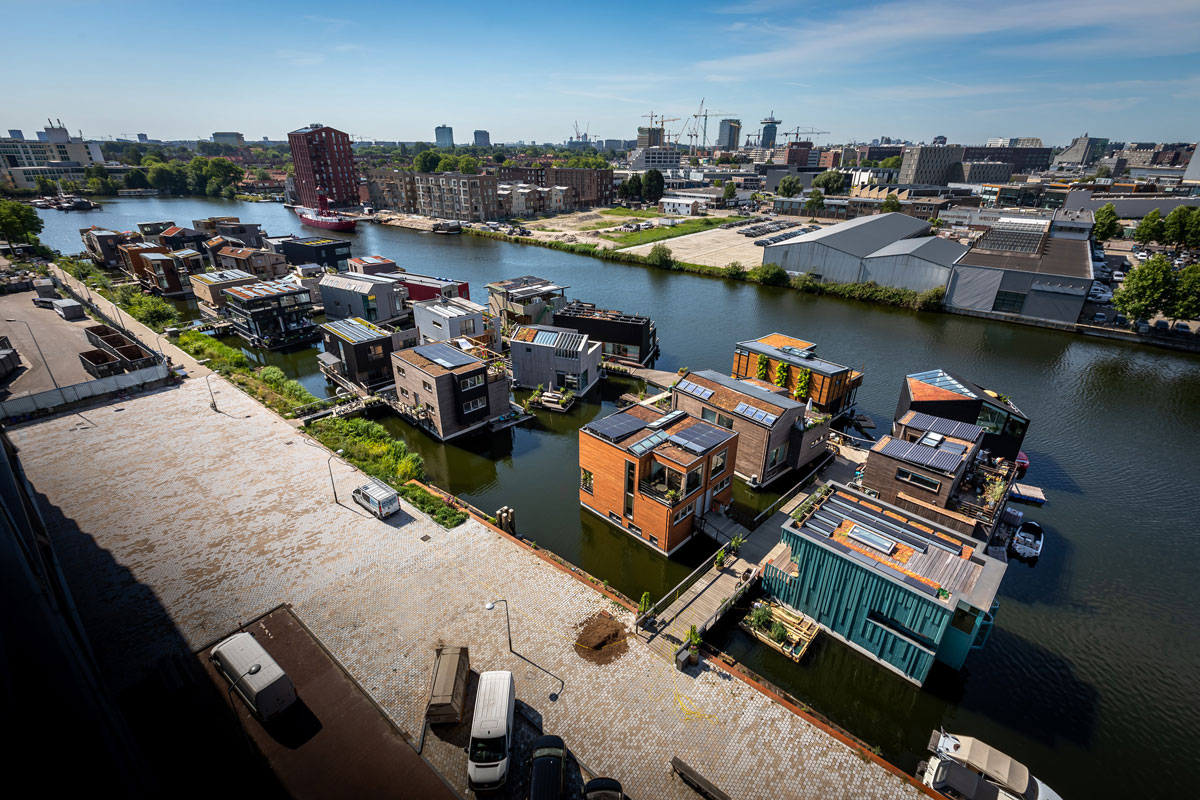
Initiated and developed by the residents themselves, Schoonschip Amsterdam includes 46 self-sustaining floating homes and creates a new model for sustainable living. Photo by Isabel Nabuurs
Amsterdam is known for its beautiful canals, but in 2008 Marjan de Blok took them to the next level by creating a sustainable floating neighborhood called Schoonschip Amsterdam. This neighborhood is not only buoyant but also manages to share basic utilities across all of its residences. The community is home to 30 water plots.
“Schoonschip is transformed into thriving neighborhoods based on regenerating existing nature and ensuring social, ecological, and financial value remains with the community. This ensures a network of stewardship and care, which will keep the neighborhoods operating in a circular way for perpetuity,” Sascha Glasl, cofounder of architectural firm Space&Matter, told gb&d in a previous interview.
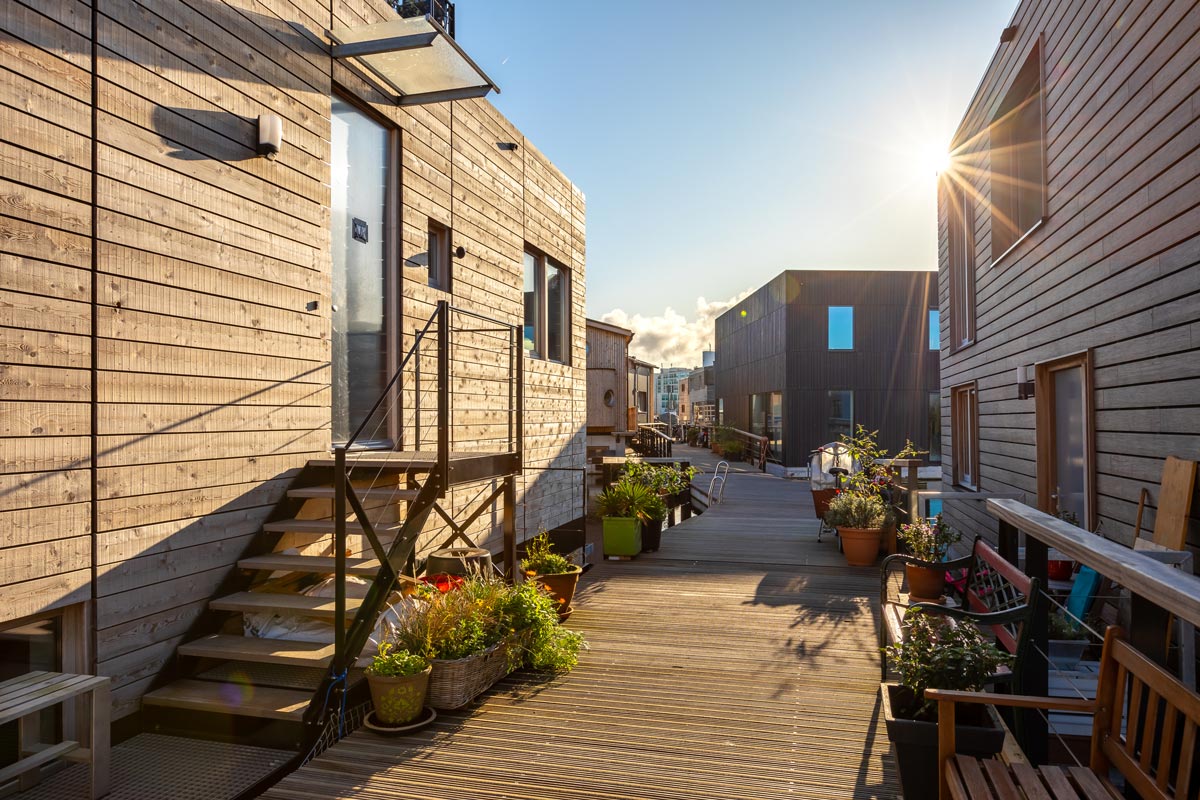
The jetty creates a social meeting space for residents, while also supplying the community’s energy, water, and waste systems underneath. Photo by Isabel Nabuurs
An interconnected grid of 500 solar panels supplies electricity to all residences and uses blockchain technology to exchange energy between households, operating similarly to an energy cooperative. Schoonschip Amsterdam’s jetty serves to connect all of the houses together, creating a social pathway where residents can meet, play, and interact with one another.
Schoonschip residents even formed a shared mobility hub that allows them to reserve an electric car or scooter from the neighborhood’s communal parking lot, helping to reduce overall vehicle usage—and some of their neighbors from outside the community have joined in, too.
12. Use What You Have

Bygdekanten, a sustainable community with a contemporary design. Rendering by Pir II Architects.
On the Norwegian island of Stokkøya (population less than 400), Roar Svenning has unveiled big plans for a sustainable community resort. The resort consists of 30 cottages as well as restaurants and artistic spaces. “We try our best to adjust our buildings to nature, not the opposite. Less dynamite and more nature-adaptive architecture,” said Svenning in a previous interview with gb&d.
Called Bygdekanten, meaning “on the edge of the village,” the project aims to show off contemporary architecture in a community-based seaside location for people who want to live in nature without sacrificing urban amenities. All projects in and around the resort implement reused materials as much as possible, according to Ingrid Langklopp, the business developer who oversees the cottages, small hotel, restaurant, bar, art and music spaces, and more.
For Bygdebox, a large triangular building near the waterfront, crews used leftover materials from other projects and a nearby ship graveyard. The multi-purpose area used green glass from a demolished government building, facade panels from an old local bank, and leftover doors and windows from other projects.
At the Stokkøya hotel, repurposing was also key. “We used a lot of recycled materials to build furniture, and we brought in students to build furniture,” Langklopp says. “We used old sails to make curtains; we picked up things from the ship graveyard to put on the wall.”
13. Source Local Materials

Geneva Rock Products is headquartered in Utah and conducts all of its operation within the state so as to provide jobs, reduce emissions, and strengthen the company’s bond with the community. Photo courtesy of Geneva Rock
“As our communities grow, we must consider green initiatives to help lower emissions and reduce other environmental impacts,” wrote Nathan Schellenberg, vice president of specialty construction at Geneva Rock Products, in a previous submission to gb&d.
Geneva Rock mines locally in Utah in an effort to have less of an environmental impact on the community. As one of the largest recycling institutions in the state, Geneva Rock has a zero-waste recycling facility where they consistently reuse and repurpose materials for the future.
“Mining locally means less environmental and financial impact. It reduces the amount of traffic congestion, emissions, and wear on local roads that is normally required to transport materials,” Schellenberg wrote.
14. Renovate with Shared Space

Photo courtesy of HEAPY
Dayton Metro Library created a new sustainable community with library renovations that began in 2012. With nine new branches, this project aimed to create an energy-efficient and community-based hub for people in Dayton.
“We set out to build facilities that were both aesthetically pleasing and welcoming to all patrons, creating a shared space that would bring the community together and improve access to everything from education resources and job readiness programs, to art, music, and technology,” said Jayne Klose, community engagement manager at Dayton Metro Library.
The team at the library partnered with HEAPY for urban planning with community in mind. The quality of the indoor environment, the abundance of natural daylight, and the comfortable yet functional spaces truly create a community library space for patrons of all ages. Improving community equity is one of five pillars in the Dayton Metro Library Strategic Plan, and every facility investment was made with inclusion and equity in mind.
“Libraries are so much more than books—they are anchor institutions. It is important that we meet the needs of the community, creating a place for people of diverse backgrounds and experiences to come together,” Klose said.
15. Combine Work, Life, and Play

The TheatreSquared project exceeds national standards with repurposed building materials, all-LED lights, furniture milled from trees onsite, enhanced commissioning, and efficient systems. Photo by Kristian Alveo
Completed in 2020, TheatreSquared (T2) in Fayetteville, Arkansas is a multi-purpose venue designed by Marvel Architects where the community can access offices, theater, and housing.
In total, TheatreSquared’s new 50,000-square-foot home combines two top-notch theaters, eight artist apartments, a rehearsal space, offices, education and community spaces, on-site workshops, outdoor terraces at three levels, and an always-open café/bar at the active corner of West and Spring streets, according to the architects’ website.
The team at Marvel says the building plays a significant role in extending the arts and cultural program of Fayetteville as a whole. As it’s situated a block south of the city’s main commercial artery, and in between the Walton Arts Center and the city public library, the building pulls the public south down Fayetteville’s emerging arts corridor. The architects say a planned park across the street from the theater will replace an existing parking lot and further energize this part of the city, allowing the venue to engage even more people in the community.
Sierra Joslin contributed to this article.

