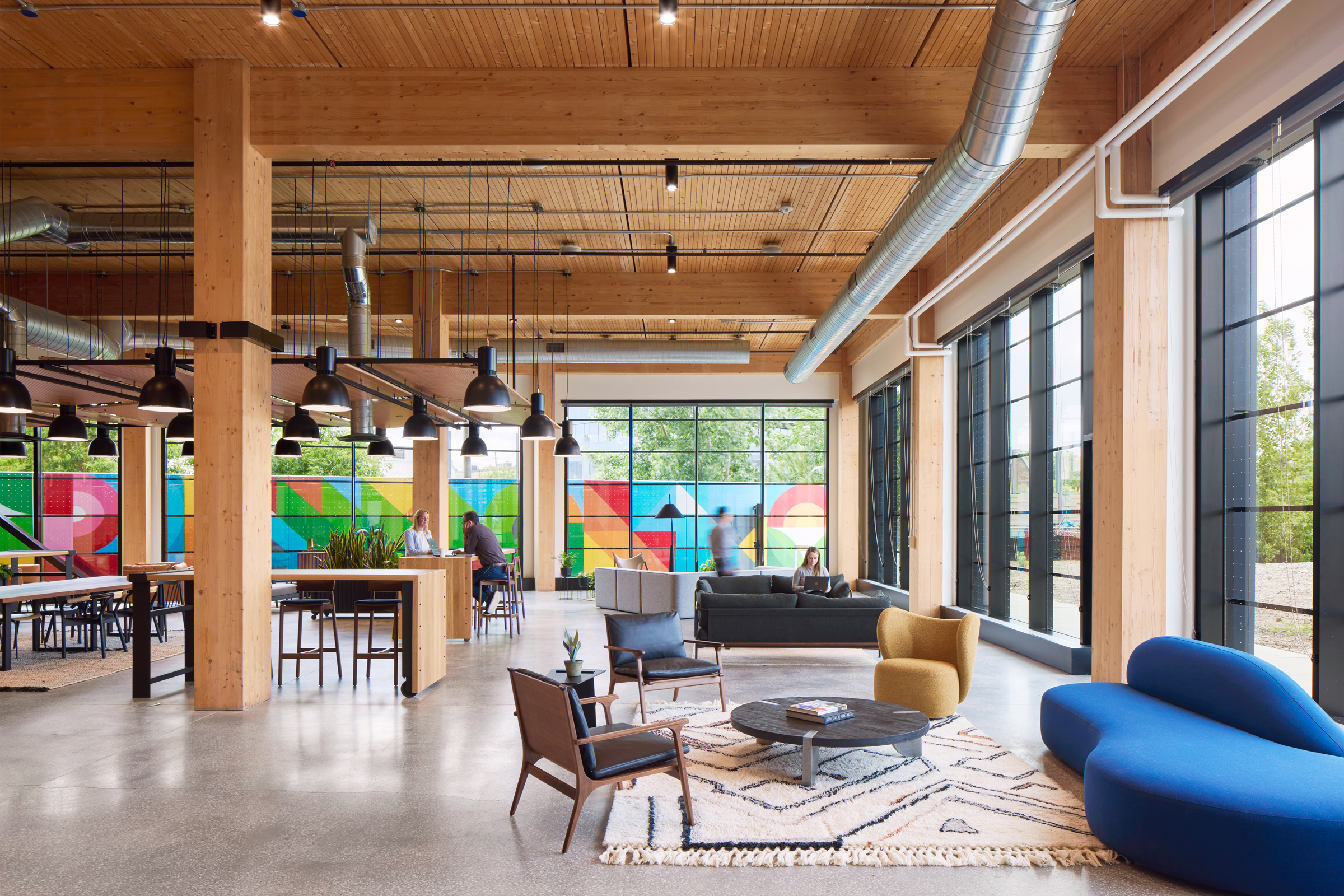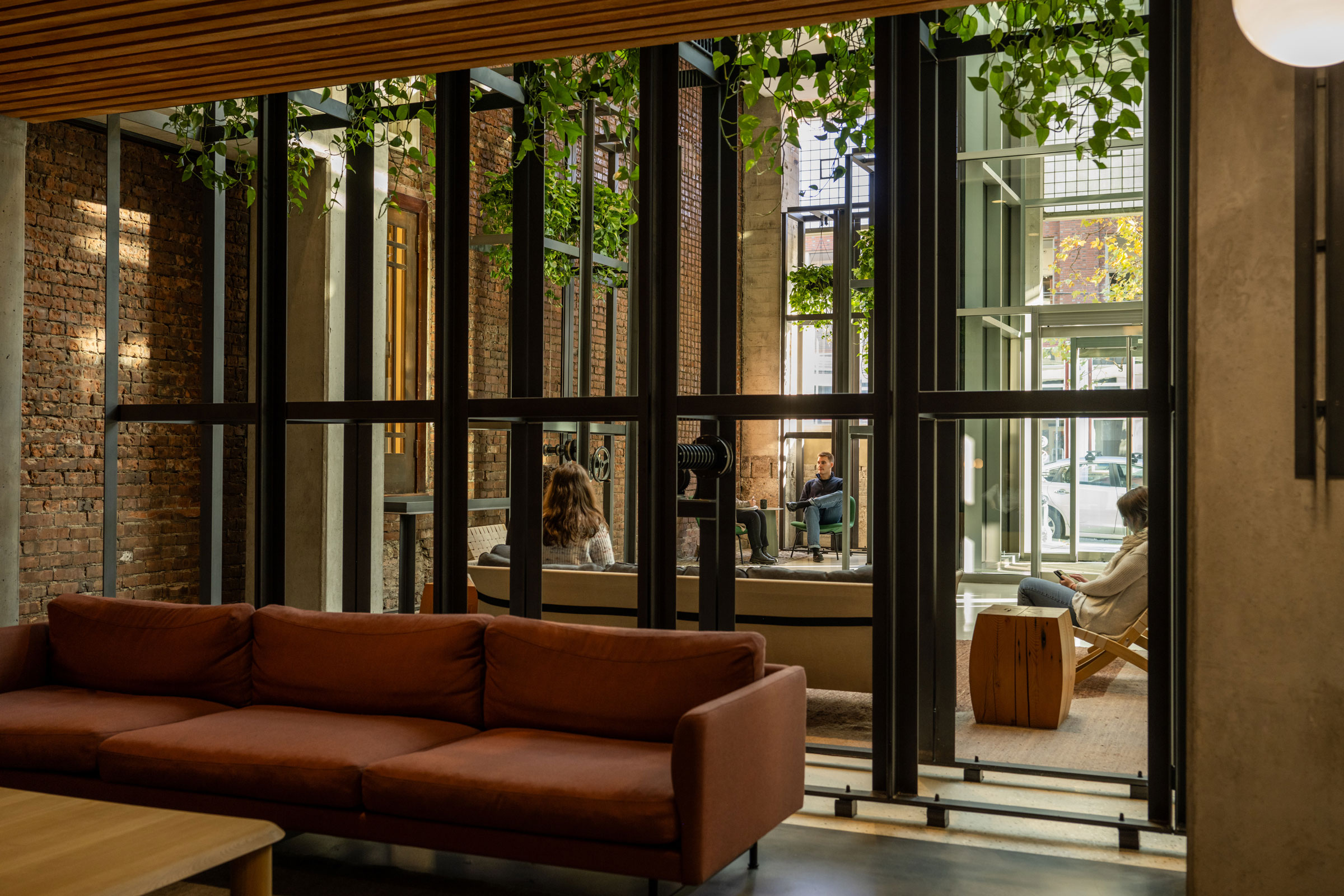Story at a glance:
- The Sciences Building at The University of Texas at Dallas provides room for collaborative learning and research, while putting science and math on display.
- The team found ways to meet the needs of energy- and resource-intensive research, while making the building as sustainable as possible.
- The space was designed to be flexible and adaptable for future uses.
The Sciences Building at The University of Texas at Dallas acts as a gateway between student housing and the academic buildings on campus. With its zinc and limestone exterior, the building looks sleek and modern. White oak adds a warm accent and draws the eye to the lines it creates.
“It’s not just a classroom building. It’s not just a research building. It’s a space for students to interact with,” says Amy Holzle, a principal at Stantec and project manager for the Science Building. “Creating spaces for students and researchers to live 10 hours a day, that was really important.”
With four floors and a basement, the building is made up of two wings. On the third and fourth floors, the two wings collide to form an “L” shape. The area where they meet creates an underpass that directs the flow of people into a courtyard called the science quad.

The Sciences Building at UT Dallas. Photo by Jason Keen
As the home of the physics department, the building contains classrooms and community spaces as well as offices and laboratories. The team wanted to make sure the building was not only functional, but that is also visually communicated the science and math that takes place inside.
“The biggest standout piece for me is the zinc panels. Zinc is a very unique metal—it oxidizes over time and develops a different patina,” Holzle says. The zinc panels used in the exterior are also carried into the interior. The Soundwave Wall is inspired by a professor who converts the electromagnetic resonance of astrological bodies into music. The perforated zinc panel is lit by LEDs that change color with the music.
“It’s a really cool piece of art that catches people’s attention and ties back to the sciences. But it’s not a breakable little fragile thing; it’s part of the architecture as well,” Holzle says.

The Soundwave Wall is inspired by a professor’s work and changes colors based on the frequency of the song. Located in front of large windows on the first floor, it can also be seen from the outside. Photo by Jason Keen
While the Sciences Building has its own visual identity, the team also made sure it fit in with the rest of the campus. “It’s not just putting a little starship down on their campus and calling it good. It’s a cohesive design,” Holzle says. “We tied the design to the campus with materials.”
Zinc and charcoal limestone were used in other buildings on campus. “We used, as well, a lot of concrete columns or polished concrete floors. Those two elements tied to many of the buildings around campus as well.”
Collaboration

The double-height Student Commons sits at the intersection of the two building wings and provides a place for collaboration, study, and socialization. Photo by Jason Keen
“Traditional science can be very rigid. Laboratories want to be siloed and separated,” Holzle says. Through conversation with researchers, they found that there was interest in creating more collaborative work spaces where people from different labs can see what others are working on and learn from each other.
“You go back and you ask them now and they’re thriving. They love that environment, that more open collaborative work,” Holzle says.
LEED Gold

Zinc is used in multiple ways throughout in the project, including as mullion cover extensions and as a perforated scrim. They act as shades, cut down on glare, and attenuate sound from exhaust fans needed to keep the research running. Photo by Jason Keen
The 186,000-square-foot building is LEED Gold–certified. The project was “green from its inception,” but Holzle says achieving the certification was a challenge.
Projects earn points toward a LEED certificate by earning credits that address categories like energy, materials and water. Projects have to earn at least 40 points to be certified, 50 for a silver certificate, 60 for gold, and 80 for platinum.
“The site itself really constrained us a little bit,” she says. Since they were building on an existing site, they weren’t able to earn certain credits such as the natural habitat ones.
“We had to get creative about making sure we were intentional with the sustainability piece: What makes sense? What could have the biggest impact?” Holzle says.
For example, it was difficult to layout the research labs efficiently, while getting daylight into those spaces. “Maybe we didn’t achieve that point, but we know it’s important, so we’re still going to put in the windows because we want visibility and daylight into our labs.” Holzle says. “It’s thinking about it in terms of achieving the point, but also the intent of the point.”
Energy
While the nature of research is quite energy-intensive, the team found ways to reduce energy demands in other ways. “The owner requested a little bit higher efficiency on their roof. They want to spend a little more money, but they know that returns on energy savings,” Holzle says. High-efficiency HVAC equipment, LED lighting, and a high-performance envelope resulted in an estimated 26.6% energy savings.
Flexibility

Labs in the Sciences Building run MEP lines overhead, which allows for easy reconfigurations when research needs change. Photo by Jason Keen
“We really want to use this not just now, but how do we make sure we’re creating spaces that are flexible enough for the future?” Holzle says.
One way they did that was by designing labs that are easily reconfigurable. “In the research labs, it’s sort of a big open space,” she says. “Everything is run overhead so they can move their tables or equipment around.” Holzle says this is also important for the university when trying to attract talent. When new researchers come they are able to fit out their labs the way they want to.
Maintenance

The vertical learning commons extends from the first to the fourth floor and can be used for collaboration, study, meeting, and circulation. Photo by Jason Keen
The designers wanted to make sure everything was easy to maintain. For example, the team decided to use dynamic glass for the building’s south-facing facade rather than window shades that are harder to maintain.
“By using dynamic glass that automatically adjusts to the intensity of the sun, we’re able to eliminate the headache of the maintenance for the shades, at the same time providing a comfortable environment for the students to be studying and collaborating.”
Sourcing Locally
More than 40% of the building’s materials were sourced regionally. “We were very intentional about finding as much as we could locally. It’s good for LEED points, but it just makes good sense. The campus is a huge part of the Dallas-Fort Worth community, so it’s important that we also support the community. And by sourcing local products we didn’t have to get a lot of stuff from some thousands of miles away. What if it arrives damaged or not quite the right color? There’s just so many challenges when you have to source things very far away,” Holzle says. “We went down to the quarry to look at the limestone before we sourced it, which is really cool.
Waste
An estimated 75% of construction waste was diverted from the landfill. “We had a really great partner with our contractor Linbeck. It was a large part due to their diligence,” Holzle says. During the course of construction, one of the recycling facilities they originally planned to use closed down. They had to pivot and find other ways to drive down construction waste.
Water

A bioswale collects rainwater from the roof to water plants. It also allows natural light into the lower level. Photo by Jason Keen
The team was aware of the importance of water conservation considering their location in North Texas. They used low-flow equipment everywhere they could. “Where it gets a little challenging sometimes is in a research lab because they do have to have those water sources ready available for their experiments. But for the other users, we implemented as much as we could.”
They also planted drought-tolerant native species and designed a bioswale to harvest rainwater. “We tried to use rainwater in a manner that was efficient but not overly burdensome,” Holzle says.
They worked to limit pollution into a nearby creek by directing the flow of water away from heaving traffic and making sure the water can percolate down and filter out before it hits the creek. “Remember this is a science-based campus, so they are very heavily interested in making sure, on their campus and downstream, they’re conscious that they don’t pollute it.”
Holzle says the final product exceeded expectations for everybody. “It’s a gorgeous building. It meets all the goals that the campus desires.”




