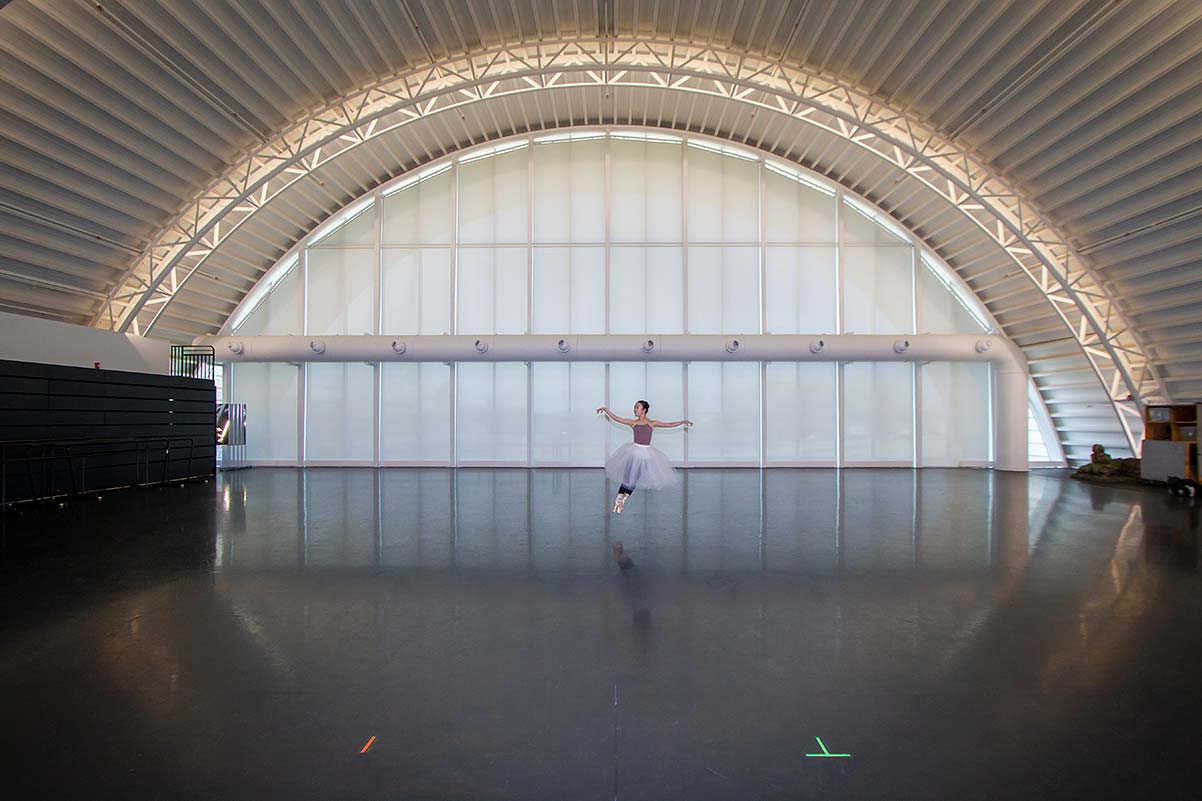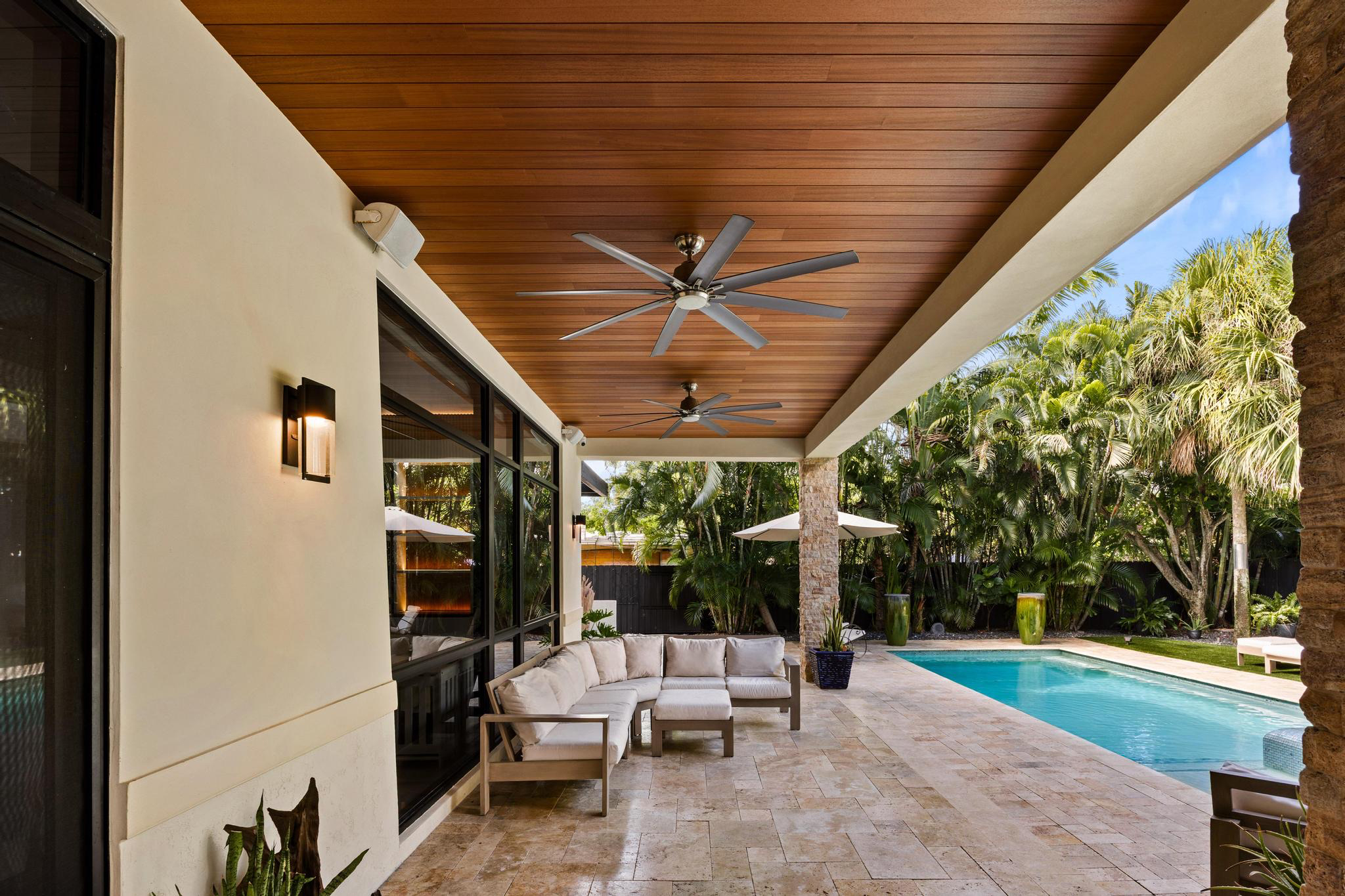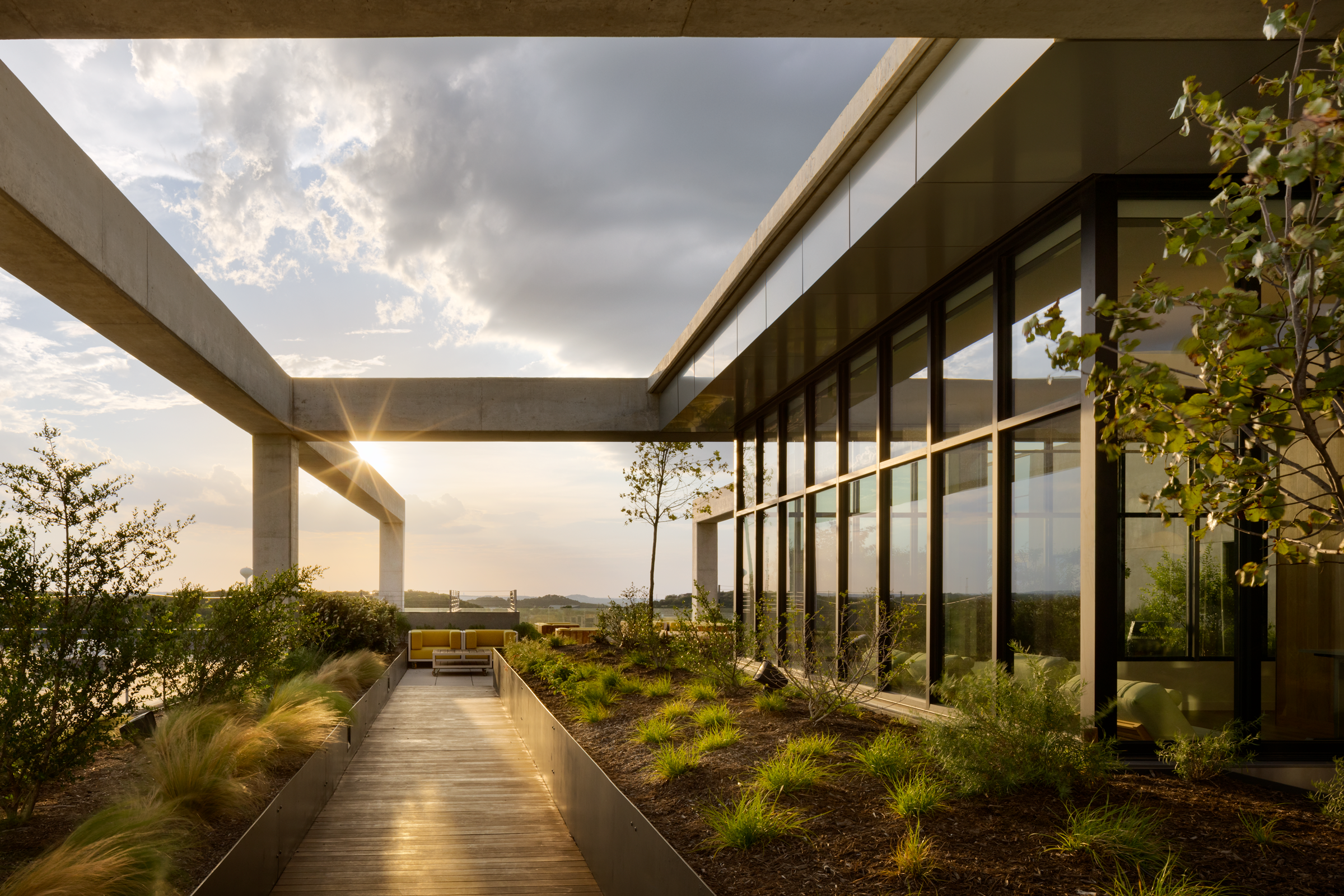Story at a glance:
- Solar shades are an important element of daylighting that help buildings reach net zero and other energy goals.
- By diffusing and blocking direct sunlight, shades reduce heat gain and glare while maintaining natural light and views.
- Fixed shades ought to be integrated with the architectural design, while dynamic shades should add to the appeal of an interior space.
Expanses of glass are common features and focal points of modern design that have significant benefits, including those of biophilic design. But they also come with some pronounced downsides, like glare, heat gain, and lack of insulation.
It’s important to incorporate effective solar shading into a project’s design. In this article we share the basics of solar shading and explore a few of the most common types of solar shading devices.
What is Daylighting?

The cafe at the Sanford Consortium for Regenerative Medicine features sliding glass walls, allowing users to take advantage of ocean breezes while shading devices work in concert with ventilation and chilled beams to enhance energy efficiency. Photo by Steve Keating
First let’s talk a bit about daylighting, or the overarching category into which solar shading falls. Daylighting is, simply put, designing using solutions and technologies that combat heat gain and glare while continuing to invite the natural light and views that windows provide.
This primarily refers to light-admittance devices like windows, skylights, transparent glass walls, and the like but also includes those devices used to limit the amount of solar heat gain while still allowing for natural illumination. As a whole daylighting offers the added benefit of significant energy savings due to less artificial lighting, reduced reliance on mechanical heating and cooling, and more.
What is Solar Shading?
Innovative solar shading is just one element of daylighting, but it’s one that makes a dramatic impact on the success of the design. Solar shading refers to those features used to optimize the amount of solar heat that enters a building. Effective solar shading devices serve to block solar heat gain during the hottest months of the year (to prevent overheating) while still allowing sunlight to enter during the coldest months to take advantage of its thermal properties.
Solar shading can take many forms—from fixed louvers and overhangs to dynamic screens and automated blinds. It’s a solution easily tailored to the project at hand.
Benefits of Solar Shading

The design of Thunderbird Global Headquarters brings the desert to downtown Phoenix by integrating habitats for birds and native pollinators in the heavily paved urban center. Native Mesquite trees pitch in with the building’s overhang to provide shade for the plaza throughout the day, creating a comfortable public space in the arid downtown. Photo by Inessa Binenbaum
Solar shading eliminates direct sunlight to help keep a space temperate and energy efficient while continuing to reap the rewards of big windows. Solar shading reduces glare and heat gain to help keep a building cool and comfortable.
This means it also reduces energy costs in the building; by providing glare-free natural light, solar shading reduces the amount of artificial light required during the daytime. Lights can be equipped with sensors to turn off or dim when the space is naturally bright.
By combatting heat gain, solar shades also diminish the need for air conditioning. When used in conjunction with other passive strategies—like night cooling and natural ventilation—solar shading has the potential to eradicate the need for air conditioning altogether, depending on the location.
Types of Solar Shading
Solar shades have many different applications and therefore many different forms. Some are fixed to the windows, some to the facade of the building; some stay put day in and day out while others may be adjusted to the sun’s angle. The design of the building, the extent and budget of renovation being done, and the space in need of shading all determine which type of shades is most effective.
Fixed Solar Shading

Fixed solar shades—like this brise-soleil from AGS—are non-moving features that help block or reflect sunlight. Photo courtesy of AGS
Fixed solar shades are non-moving architectural features that help reflect or block sunlight. With fixed solar shades it is important to note the direction and path of the sun throughout the day and seasons to optimize the effectiveness of shades. Fixed solar shades impact the facade of buildings and can provide visual appeal and character when thoughtfully incorporated in the design.
That said, automation technology has advanced to where most fixed solar shading features can be automated, in which case they may be considered dynamic solar shading features. The examples below include some of the more common types of traditionally fixed solar shading devices.
Canopies & Awnings

Canopies and awnings help provide effective shade control and play a role in defining a building’s character. Photo courtesy of MASA
Canopies and awnings are two types of architectural projections used to provide shade and shelter from the elements. Typically installed over windows, doorways, walkways, and storefronts, these shading devices are wholly supported by the building itself and can become an integral part of its character.
As architectural features these sunshades are designed to last—often as long as the building itself—and can be constructed from a variety of materials, with metals like aluminum the preferred choice of today’s architects. MASA Architectural Canopies is among those who take pride in tailoring architectural canopies to suit the design of the building. “We don’t look at our projects as run-of-the-mill. We treat every project as a unique build,” Michael Bradley, founder and CEO of MASA, previously told gb&d.
MASA is a leading provider of innovative environmental control products and offers a variety of canopy and awning systems, including the Extrudeck extruded aluminum canopy system. Extrudeck boasts a lightweight design, built-in drainage system, a variety of mounting options, and customizable decking and profile options to compliment any building aesthetic.
Balconies & Overhanging Eaves

Wintringham Primary Academy’s energy-efficient envelope, passive ventilation strategies, and shading—provided by the roof’s overhanging eaves—all help to reduce energy consumption. Photo by Hufton+Crow Photography
Similar to architectural canopies and awnings, strategically placed balconies, overhanging eaves, and other protrusions from the side of a building are simple-yet-effective forms of solar shading. “Overhangs are well known for their energy saving properties, as they effectively reduce solar heat gain by providing additional shade,” Greg Galloway, ProTek brand manager for YKK AP America, wrote in a previous article for gb&dPRO.
Wintringham Primary Academy in England is a prime example of effective solar shading in action. The dRMM–designed academy’s south-facing side intentionally makes use of a wider eave overhang than its north side. This feature helps block excess solar heat gain from the high-angled summer sun while still allowing solar energy to enter during the winter for passive heating.
Brise-Soleil, Sunshades & Louvers

Architectural Grilles & Sunshade’s aluminum sun shades help block daylight and reduce energy loads. Photo courtesy of AGS
A brise-soleil—or “sun breaker” in French—is a form of permanent external solar shading system that uses a series of horizontal, vertical, latticed, or patterned blades to block, diffuse, or otherwise limit the amount of sunlight and solar heat entering a building. Sometimes referred to as sunshades or louvers, brise-soleil systems may be oriented vertically or horizontally and support a wide variety of styles, patterns, and material choices, often serving an aesthetic purpose in addition to a practical one.
Like most solar shading devices, the specific design characteristics of brise-soleil systems are tailored to the site and project in question, though the general concept remains the same. All brise-soleil are designed to allow the low-level sun to enter in the mornings, evenings, and in winter but eliminate direct high-angled sunlight during midday, afternoons, and in summer.

A brise-soleil, with angled cast-in-place concrete columns, runs along the south side of the building, offering students an outdoor, sheltered gathering space and comfortable transition from the quad to the interior. Photo by Jeremy Bitterman
WRNS Studio designed a large-scale brise-soleil using cast-in-place concrete columns, for example, to shade the south-facing side of UC Merced Arts and Computational Sciences Building in Merced, California. “Our facade to the building envelope is called a brise-soleil, which is a shading device. We use the materials in the depth of the building to create a sheltered environment that’s outdoors,” Lilian Asperin, partner at WRNS Studio, told gb&d in a previous interview. “You’re not spending a lot of money conditioning the space, and you work with the natural environment and the winds to create a space where people feel comfortable hanging out in the shade. The brise-soleil is like a habitable space that creates shelter.”
Custom sunshades by Architectural Grilles & Sunshades (AGS) also helped the National Renewable Energy Laboratory’s Research Support Facility in Colorado reach LEED Platinum and Net Zero status. “[RNL Design] knew exactly how much shade they needed, but they didn’t know how to make it work. That’s where we came in—we get involved with engineering pre-design. Architects like us because if they can draw it, we’ll build it,” Eric Niemeyer, national director of sales for AGS, previously told gb&d.
Trees & Vegetation

This Los Altos residence makes use of strategically placed trees to help provide shade and privacy. Photo by Nic Lehoux
Though they toe the line between fixed and dynamic, trees and other vegetation can be extremely effective at managing solar heat gain throughout the year. “Trees, green spaces, and living vegetation all play a pivotal role in shading surfaces, deflecting radiation, and releasing moisture into the atmosphere, improving overall environmental well-being,” Zeek Magallanes, studio team leader at McCullough Landscape Architecture, wrote in a previous gb&d article.
Using deciduous trees and other plants that lose their leaves can be extremely beneficial in passive solar design, as they help deflect solar energy during the hottest months of year and then drop their leaves during the autumn, allowing a building to benefit from the additional light and warmth offered by the low-angled winter sun. Well-placed trees can help reduce a building’s heating and cooling needs by as much as 25%, according to the DOE.
Dynamic Solar Shading

Automated roller shades by Mermet USA use sun sensor technology to descend and retract with the sun’s movement. Photo by Barry Rustin
Dynamic solar shading, on the other hand, changes throughout the day and year to respond to the sun’s angle and strength. Dynamic shades are often interior features and offer strong thermal performance. Particularly when automated, dynamic shades are helpful in shared spaces where individuals are less likely to tend to the environment on behalf of all who use it.
Drapes & Curtains

This salon in the Industrialist hotel uses curtains to block out light and create an intimate setting. Photo courtesy of The Industrialist
As perhaps the oldest forms of dynamic shading, drapes and curtains are two extremely simple—yet no less effective—means of controlling the amount of daylight and solar energy entering a building. Both drapes and curtains consist of large fabric panels that are hung from a rod and used to cover windows or glass doors, though drapes are typically longer and made from a heavier fabric than curtains.
Most curtains do not completely block out light when drawn and allow some sunlight to filter in depending on the type of fabric they are made from and the amount of lining material they contain. Curtains of the blackout variety, on the other hand, are specifically designed to prevent light from entering or escaping and are functionally identical to drapes.
The Industrialist hotel in Pittsburgh, for example, features curtains instead of blinds in each guest room and drapes in many of its common spaces as a means of providing shade and privacy while still preserving the building’s historic character.
Horizontal & Vertical Blinds
Today blinds are perhaps the most ubiquitous and widespread form of solar shading on the market. Extremely simple in their design, blinds are composed of thin slats or vanes arranged in a horizontal or vertical manner, with the former being the more common configuration.
Traditional horizontal blinds (or Venetian blinds) may be raised or lowered via a pull cord and maneuvered with a manual control, allowing the user to incrementally open the slats and let light filter in or close the slats into their overlapping state and block out most of the light. Vertical blinds operate in a similar fashion but are instead installed along a track system, making them comparable to curtains or drapes. When in the closed position, the vanes in a vertical blind may be rotated to change the amount of light entering the room; when the blind is pulled open, all of the vanes traverse the track and stack against one another on one side of the window or door.
Both types of blinds can be made from a variety of materials—which can impact the degree to which they prevent solar heat gain—and mechanized, allowing the user to open or close them via a remote control, app, or building management system.
Interior & Exterior Roller Shades

Mermet’s shade fabric products are on full display at the Oklahoma City Ballet’s rehearsel space. Photo by Kris Decker
Roller shades are another great solution when it comes to dynamic solar shading. These shading devices use a flat material or fabric that can be rolled up or down to control how much daylight comes into a building. As Mermet USA’s Colin Blackford previously told gb&d, black fabrics reduce glare better than lighter fabrics and can be engineered to reflect rather than absorb heat. Depending on the amount of sunlight the window sees, the shades may be made of a tighter woven material to block direct light or a looser one to offer some visibility. Plus, the color of the shade ought to complement the tint of the window’s glass and the other design elements in the space.
Once selected and installed the dynamic shades may complement the design, make the space feel familiar and pleasant, and result in significant energy savings. Mermet USA and the Lawrence Berkeley National Laboratory calculate that, compared to a low-e double-glazed window without a shade, a light color E Screen shade in a 3% openness factor diminishes the solar heat gain by 59%—it makes a big difference in the amount the air conditioner has to run to keep the building comfortable.
Screens, blinds, and shades can be of the manual or mechanical variety, with the latter capable of being controlled by sensors or linked to a building automation system for more efficient operation. The Oklahoma City Ballet’s rehearsal space, for example, makes use of Hunter Douglas Architectural’s RB500 automated roller shades with Mermet’s E screen 1% in white fabric filter light—the shades rely on sun sensor technology to open and close with the sun’s movement throughout the day.
And while we often think of solar screens as being indoor shading devices, there are also outdoor versions as well. Mermet offers sun control fabrics suitable for outdoor use in the form of retractable solar screens, roller shades, and zipper systems.
Responsive Shading Facades
Building facades can also be outfitted with responsive shading systems that may be opened, shut, angled, rotated, or otherwise manipulated to carefully control the amount of solar energy entering a building throughout the day.
Facade-mounted dynamic shading devices are typically linked to some manner of building automation system and may use sensors or cameras to automatically adjust to changing sunlight levels. Alternatively, automated shading devices may be controlled via an app, allowing individual users to have greater control over their indoor environmental conditions.
Abu Dhabi’s Al Bahar Towers, for example, makes use of dynamic shaders in the form of screened curtain walls inspired by the mashrabiya—a traditional Islamic lattice shading device—that are composed of triangular actuated panels. Each triangle is coated with fiberglass and has been electronically programmed to respond to the sun’s movement in order to reduce glare and solar heat gain. The unique shape of the panels ensures that they remain useful throughout the year regardless of the sun’s current angle.
Electrochromic Glass

Nashville International Airport’s new Concourse D one of only five LEED v4 Silver airport facilities in the US and makes use of an electrochromic glass facade from SageGlass. Photo courtesy of Fentress Architects
Electrochromic glass is a type of electrically switchable glass that typically includes several thin layers of a ceramic material that are then charged with a large number of lithium ions. When a voltage is applied to the glass, the lithium ions and electrons are transferred between these layers, resulting in an instantaneous tinted effect that prevents a large percentage of solar energy from entering a building. Once the voltage is shut off, the glass becomes clear again.
HALIO, formerly Kinestral Technologies, is a leader in electrochromic glass technology and developer of the HALIO Smart Glass family of products. Aside from the glass itself, the complete HALIO autonomous system includes tint drivers (which control each window’s tint level), the HALIO Sky Camera (records and reports changes in daylight levels for automatic adjustment), the HALIO Cloud (controls system automation), and HALIO Gateway, which securely manages all communication between HALIO devices and the HALIO Cloud.
SageGlass—a brand under the Saint-Gobain family of companies—is another industry leader in electrochromic smart glass technology. Fentress Architects utilized SageGlass Classic—amongst other energy-efficient features—when designing the Nashville International Airport’s Concourse D and Terminal Wing expansion, helping the project to earn LEED Silver certification.
Lark Breen contributed to this article.



