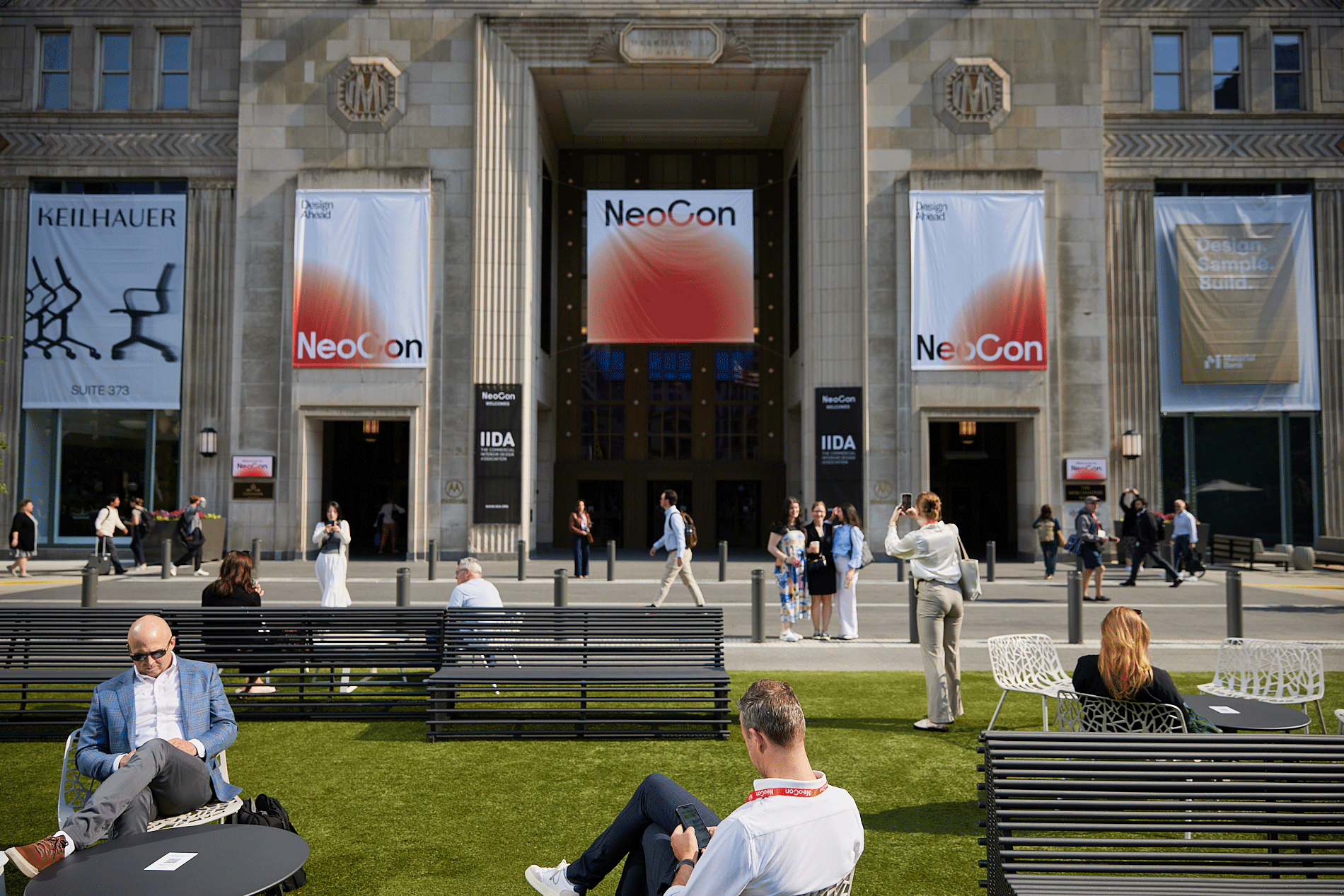Story at a glance:
- Wood leaves 75% less of a carbon footprint than concrete or steel.
- Wood frame construction results in projects that are durable, long-lasting, and aesthetically pleasing.
- Wood frame construction is often less time consuming than traditional framing methods.
When it comes to sustainable building materials, wood is timeless. In fact, wood has played a major role in green building dating back to the 1970s and leaves 75% less of a carbon footprint than concrete or steel according to the USGBC. And because it’s sturdy, versatile, and sustainable, it’s no wonder wood frame construction is a popular method of building.
Check out these five modern wood frame construction projects.
ASI Reisen Office

Photo by Christian Flatscher
Constructed by Norwegian architecture firm Snøhetta, this modern timber construction office in Austria used wood to meet sustainability goals and reflect outdoor company ASI Reisen’s adventurous spirit.
The four-story timber structure uses traditional wood frame construction and solid wooden elements throughout.
Yakisugi, a Japanese method of wood preservation, was used on the building’s facade, allowing for increased durability to protect from insects and water.
Wood was also used for the windows, floors, and acoustic panels.
Platte 15
- “It’s important to respond to what clients want while also finding the most economical system that meets their needs,” says Chris Kendall, principal at KL&A, Inc. “We did an extraordinary number of studies on Platte 15 to confirm that we had both. I would argue that we could not have been any moreefficient with the CLT for Platte 15.” Photo by JC Buck
Platte 15, a five-story residential project, is Denver’s first cross-laminated timber building.
“This building will store 1,790 metric tons of carbon dioxide within the wood. Another 3,800 metric tons of carbon dioxide greenhouse gas emissions will be avoided for a total potential carbon benefit of 5,580 metric tons,” says Conrad Suszynski, co-CEO of Crescent Real Estate. “We have proven wood is a cost-viable, sustainable structural option with regenerative benefits for mid-rise commercial construction. That’s a genuine evolution, and that’s a big deal.”
Arbora
- Photo by Adrien Williams
In Quebec, the LEED Platinum–certified Arbora is one of the largest complexes in the world built from mass timber.
The 597,560-square-foot project has more than 130 condominiums, 30 townhouses, and 272 rental units.
On top of its wood frame construction, the development distinguishes itself with 40% of its area dedicated to green space.
Colorado Vacation Home

Photo courtesy of Timbercraft
Using wood in a grand way, Michigan-based Timbercraft designed this vacation home to honor the client’s father’s love for timber frame barns. The wood frame construction project lies in the woods of Pagosa Springs, Colorado and is built from timber responsibly forested Douglas fir from Oregon.
Timber framing offers major ecological advantages, including increased energy efficiency and 80% less wood than conventional stick-built structures. In fact, according to Timbercraft owner Bob Sternquist, the technique results in energy efficiency that is six times greater.
Whilea wood frame construction project might cost up to 20% more, savings in other areas often make up for the extra cost.
Campus Facility at Burr and Burton Academy’s Mountain Campus

On several hundred acres inside the Vermont woods lies the Campus Facility at Burr and Burton Academy’s Mountain Campus. Known for their sustainable wood frame construction, New-Hampton-based design firm Bensonwood constructed the facility to be used by students enrolled in the mountain campus program.
Oak trees are the focal point and anchor the multipurpose room, while live edges on the exterior lumber showcase what was once a tree. The timber for the building was sourced locally within a 100-mile radius, and two oak trees were harvested just around the corner from an adjacent forest. Both of those checkpoints going beyond the traditional LEED standard of 500 miles.
The finishes, solar panels, and highly efficient “montage building”—where the pieces are manufactured elsewhere and assembled onsite—top off the project in its sustainability efforts.







