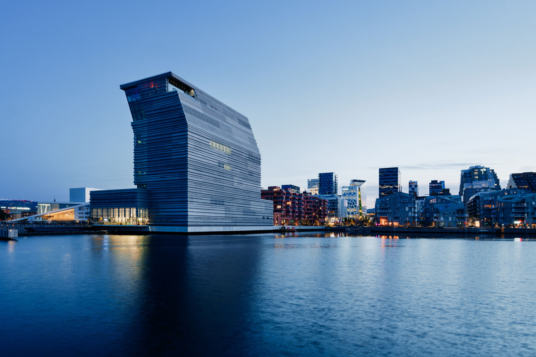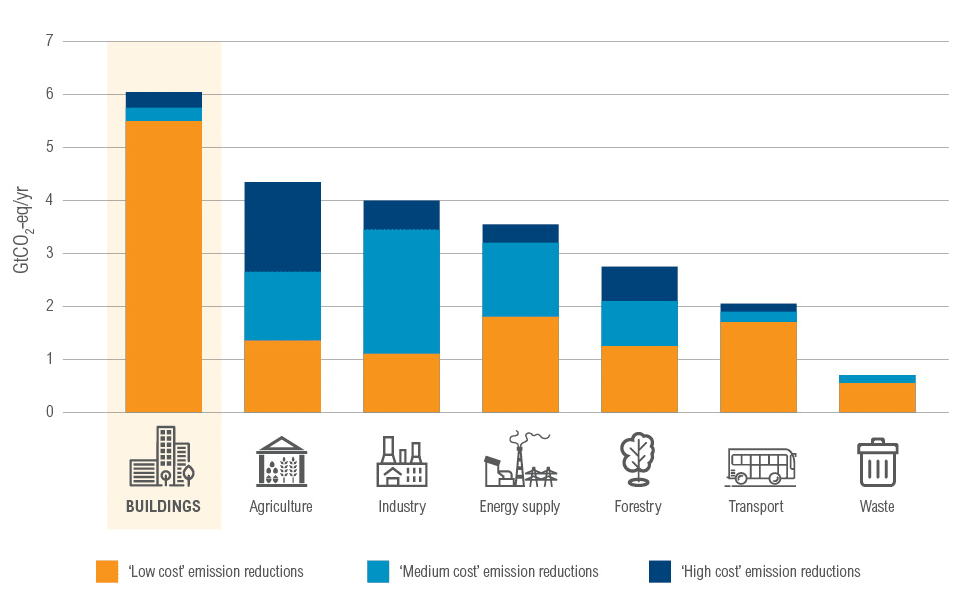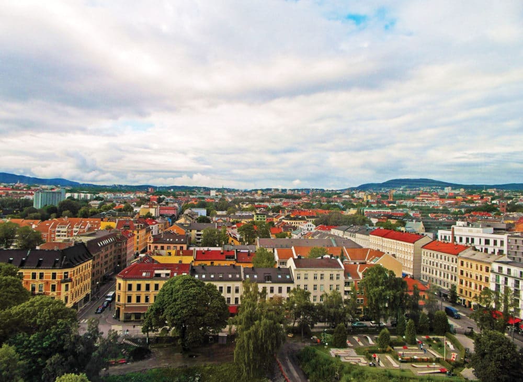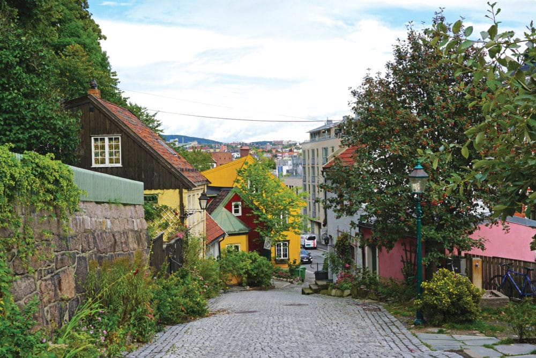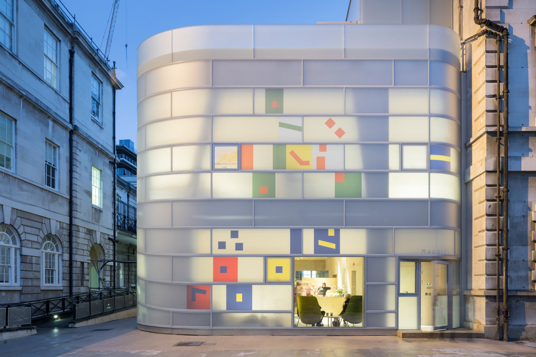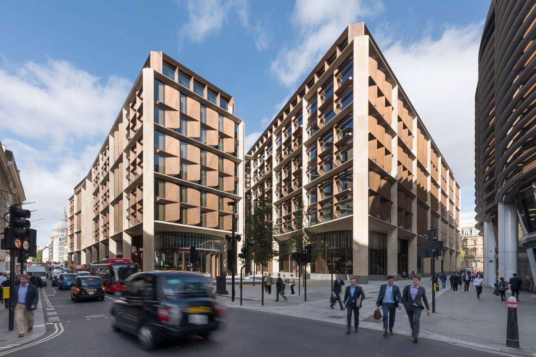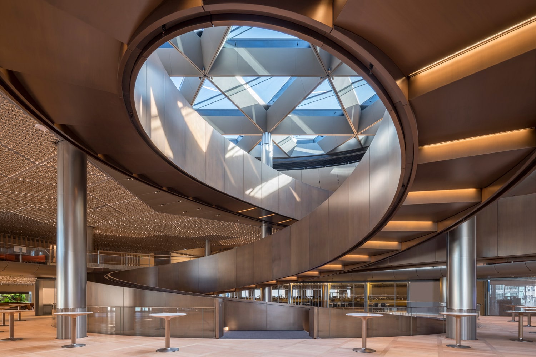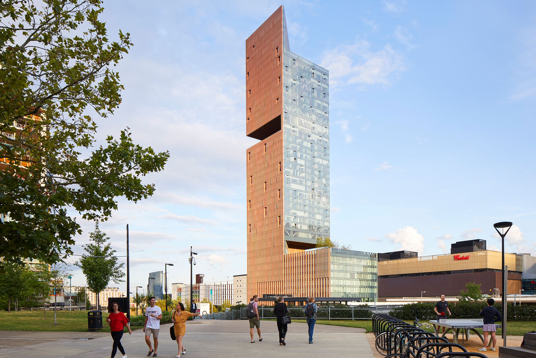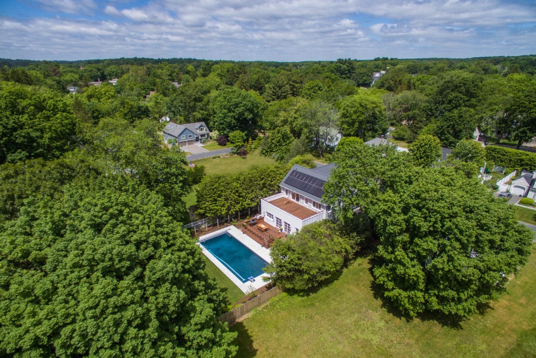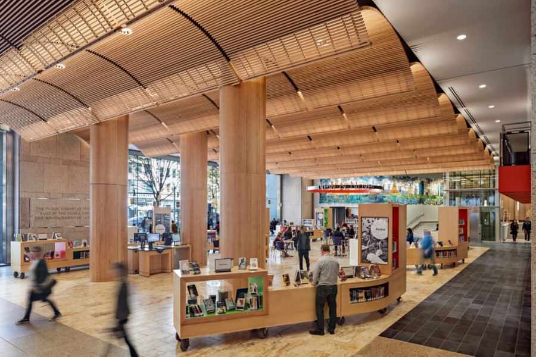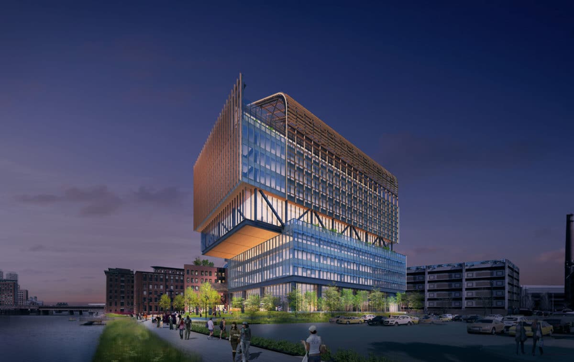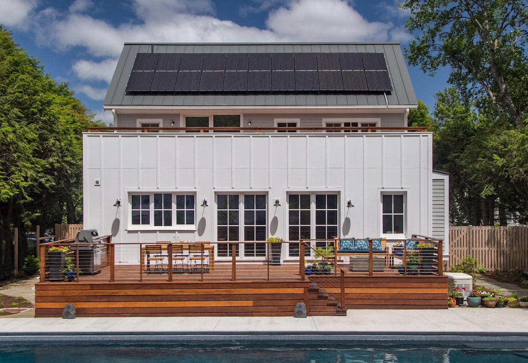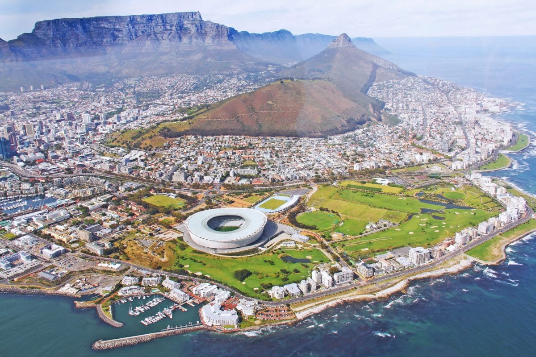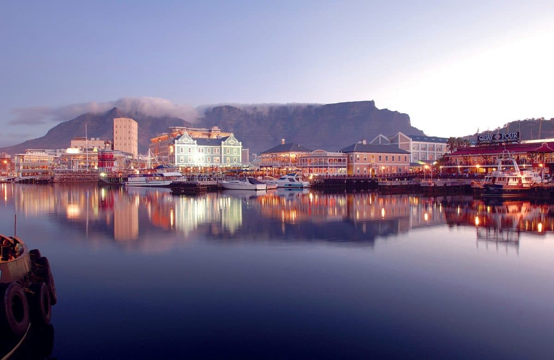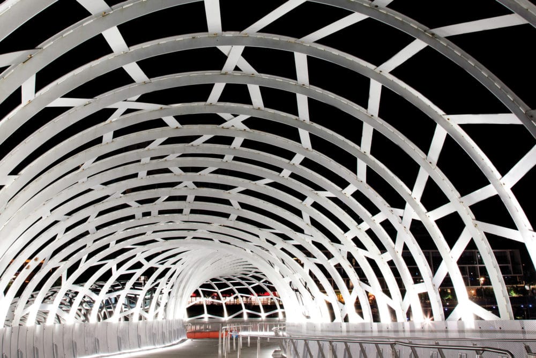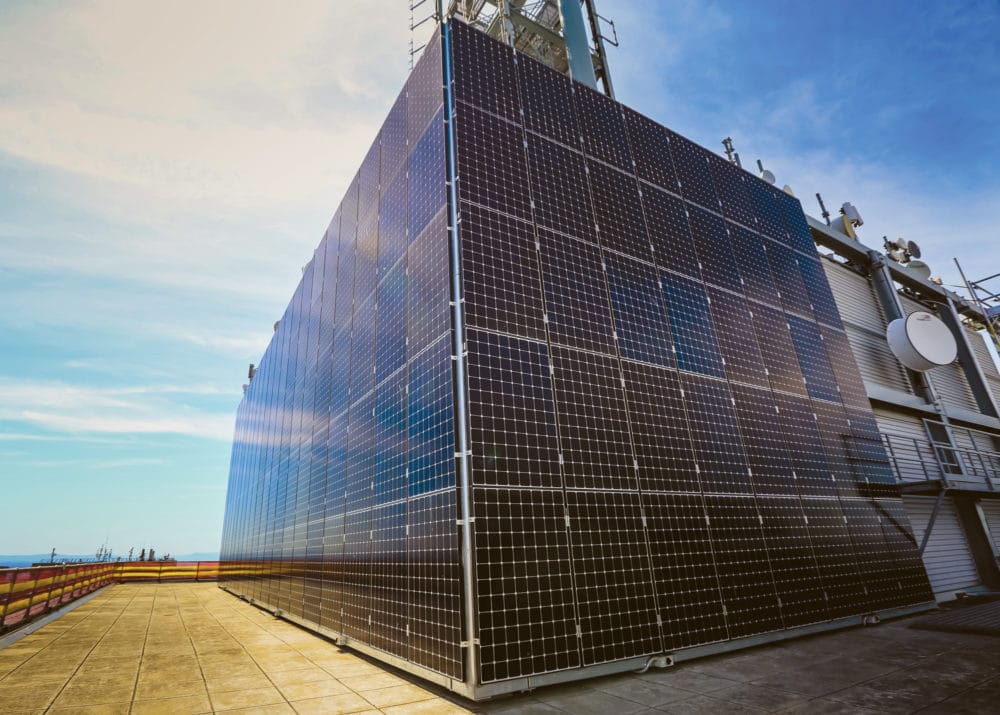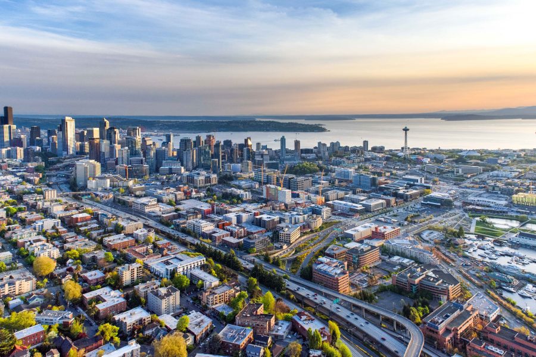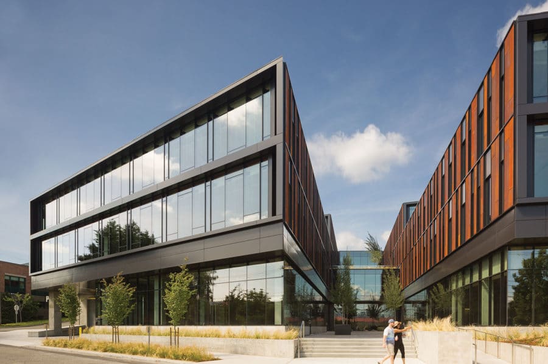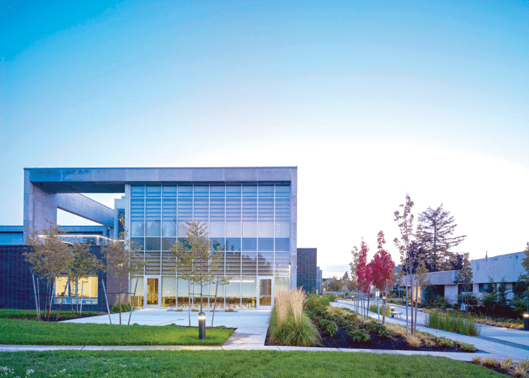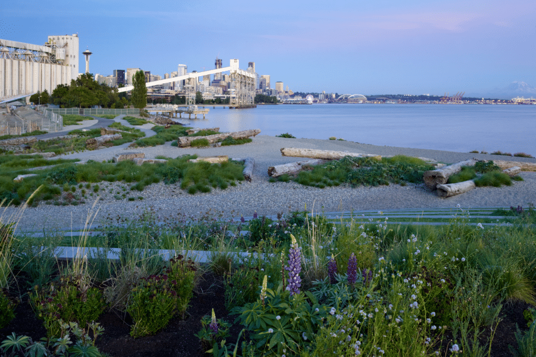Here are 10 sustainable cities who are leading by example, with photos from some of their most inspiring projects.
1. Copenhagen
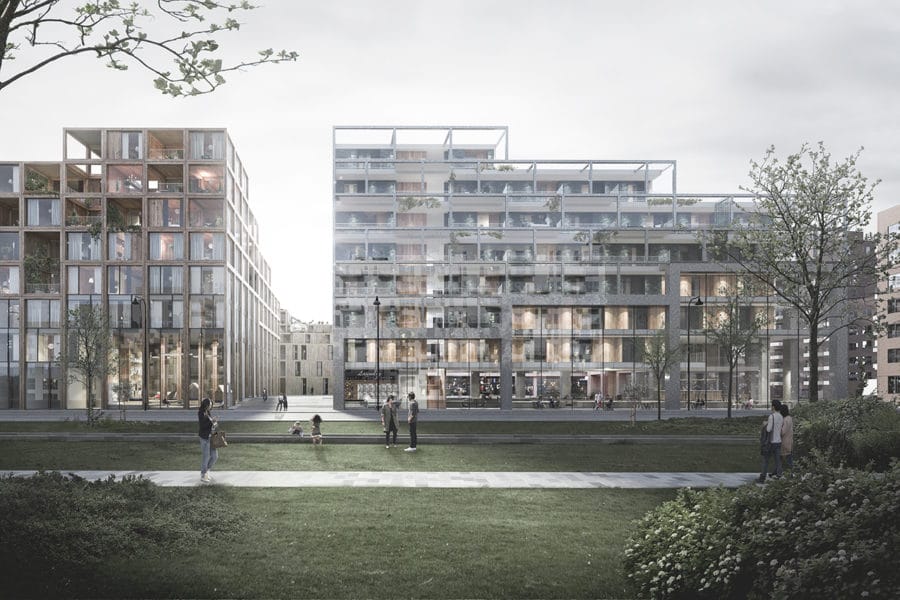
Upon completion the UN17 Village will be one of the most sustainable building complexes in Copenhagen. Rendering courtesy of TMRW
Best known for its bike-centric and pedestrian-friendly infrastructure, Copenhagen is one of the world’s leading cities when it comes to implementing sustainability on a large scale, largely due to its incentivizing green solutions. Indeed, you’ll find more than 230 miles of bike lanes within this city’s limits. Numerous bike-share/bike-rental programs exist throughout the city, making cycling an extremely viable (and safe) mode of transportation.
By focusing so heavily on providing easy access to green transportation alternatives, the city has removed over a third of all fossil-fuel-reliant transportation since 2019, eliminating approximately 90,000 metric tons of greenhouse gas emissions each year.
Of course, Copenhagen has also made significant efforts to improve sustainability in the building sector; it is the first Scandinavian city to enact a mandatory green roof policy, requiring all new roofs with a slope less than 30 degrees to incorporate soil and vegetation into their architectural planning. Green roofs help mitigate stormwater runoff, act as passive cooling features, and aid in the sequestering of carbon emissions, making them crucial to Copenhagen’s goal of becoming carbon neutral by 2025.
As it stands, more than one-fourth of Copenhagen is occupied by green spaces, while over half of the city’s energy comes from renewable sources—mainly wind, solar, and biomass systems—meaning they are well on their way of meeting their carbon neutrality goal.
UN17 Village
One of Copenhagen’s more ambitious sustainability projects is the development of the UN17 Village, a mixed-use living community that aims to be the first building in the world to incorporate and address all 17 of the United Nations’ Global Goals, with specific focus on those regarding renewable energy and energy efficiency.
“Focusing on universal access to energy, increased energy efficiency, and the increased use of renewable energy is crucial to create resilience to environmental issues like climate change,” Anders Lendager, CEO and founder of the Lendager Group, previously told gb&d.
Designed by Sweco Architects Denmark and the Lendager Group, the UN17 Village comprises five buildings total and is set to be able to house more than 1,100 residents. Other amenities include restaurants, a health clinic, common areas, and a sharing center. Sustainable features will include rainwater collection, treatment, and reuse, green roofs and walls, biodiverse landscaping, water- and energy-saving appliances, integration into the local district heating system, solar panels, and more.
UN City
If it wasn’t already obvious, Copenhagen takes the United Nations sustainability goals very seriously—and the UN City campuses are the perfect example.
Designed by 3XN, UN City encompasses two campuses and houses 11 United Nations agencies in total. Its design was largely informed by the UN Sustainable Development Goals, especially when it comes to energy efficiency—1,400 square meters of solar panels clad the roof, of which provide approximately 30% of the building’s electricity.
To conserve water UN City utilizes a rainwater collection system to supply water to its bathrooms, while outdoor green spaces help mitigate stormwater runoff. Cool seawater is pumped throughout the building’s cooling system to help regulate interior temperatures at peak efficiency.
A central atrium, large windows, and smart building facade allow daylight to enter the structure, further reducing energy loads and improving occupants’ psychological well-being. Overall UN City uses 55% less electricity than similarly-sized office buildings and boasts a LEED Platinum certification.
2. Oslo
The Munch Museum
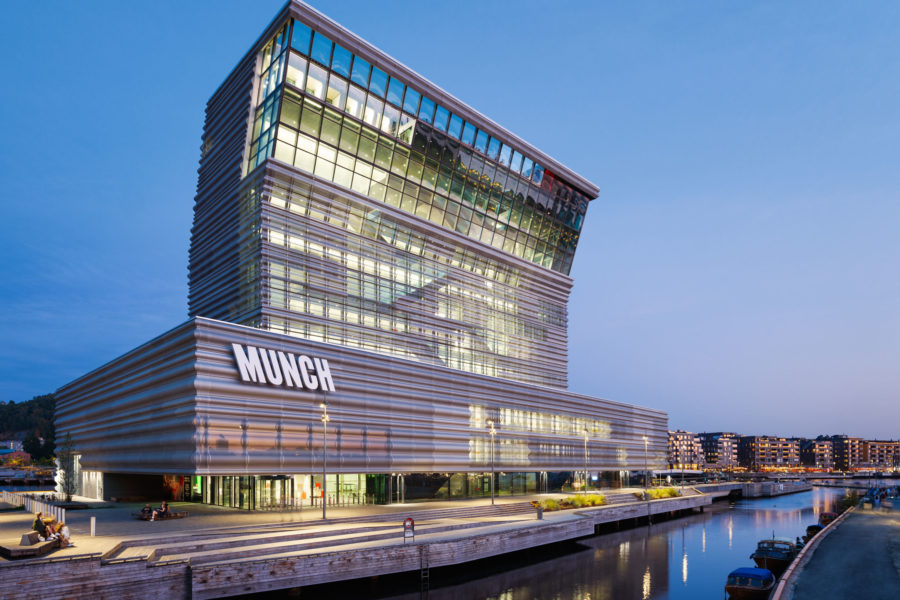
Norway’s changing light inspired the design of the tower-shaped museum clad in glass and recycled, perforated aluminum panels of varying degrees of translucency. Photo by Einar Aslaksen
When Edvard Munch, the Norwegian artist who painted “The Scream,” died in 1944, he donated more than 27,000 of his works to the city of Oslo on the condition that they were made accessible to all people and housed in a single space. Designed by EstudioHerreros, the Munch Museum is the city’s fulfillment of that wish—as well as an inspiring example of sustainable construction.
Located along Oslo’s coast, The Munch Museum is built directly into the water and sits atop piles stretching 200 feet down to the bedrock. In being so close to the water, the museum is able to take advantage of cool sea breezes for natural ventilation and is linked to a nearby seawater cooling plant to further regulate interior temperatures.
Exhibition rooms require stable humidity, temperature, and lighting, but the rest of the museum makes extensive use of daylighting strategies—large, energy-efficient windows and skylights provide ample illumination throughout the year, reducing energy expenditure and the building’s annual carbon emissions.
The main structure of the museum itself also prioritizes sustainability—low-carbon concrete makes up the framework while glass and recycled aluminum panels clad the exterior.
3. Amsterdam
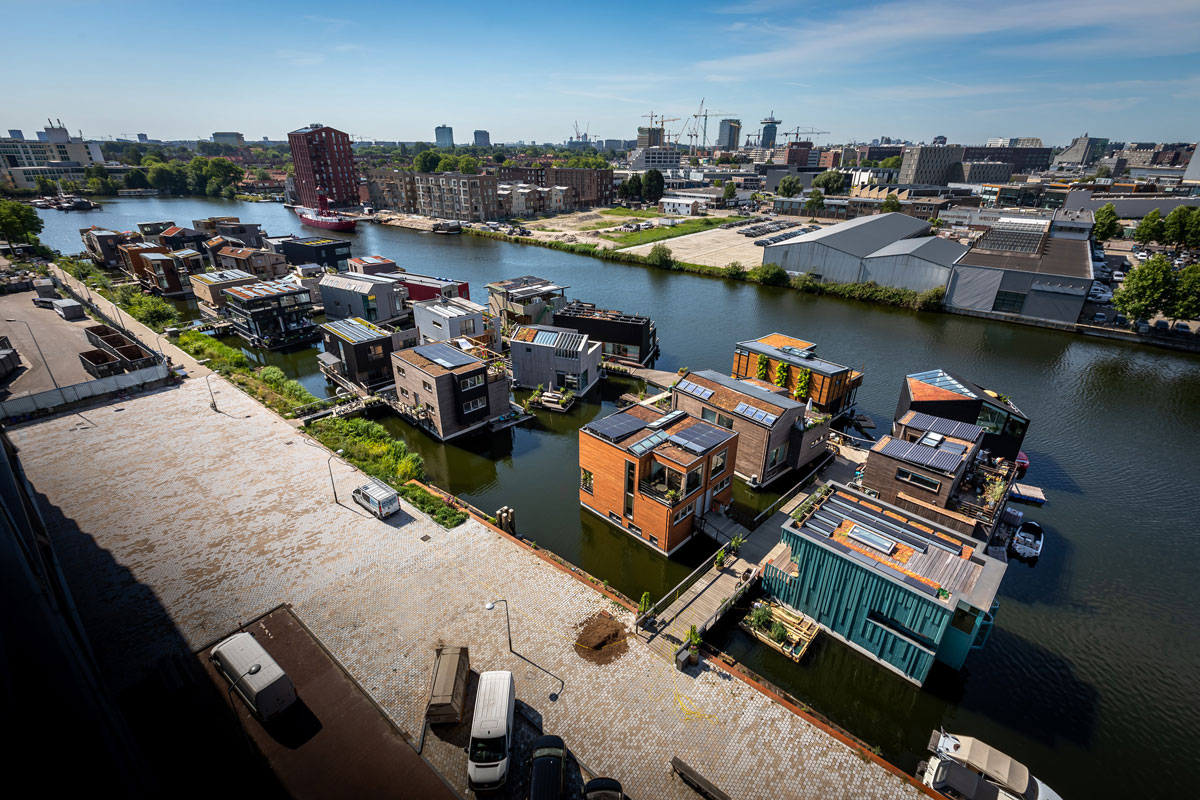
Initiated and developed by the residents themselves, Schoonschip Amsterdam includes 46 self-sustaining floating homes and creates a new model for sustainable living. Photo by Isabel Nabuurs
Like many of the cities on this list, Amsterdam has invested considerably in expanding its cycling infrastructure. At present you’ll find more than 500 kilometers of bike paths throughout the city; current estimates suggest that more than 65% of all trips within the city are made by bicycle.
Amsterdam’s governing bodies also have high hopes for the city when it comes to lowering greenhouse gas emissions. Green policies aim to reduce Amsterdam’s carbon dioxide emissions by 55% in 2030 and 95% by 2050. The city’s climate goals also include eliminating all emission-producing modes of transportation and generating 80% of all household electricity via solar and wind power by 2030.
Amsterdam is also on track to become a circular city by 2050, which means everything that the city produces will be able to be either reused, repurposed, or recycled—a move that would effectively reduce waste production to near zero.
Schoonschip Amsterdam
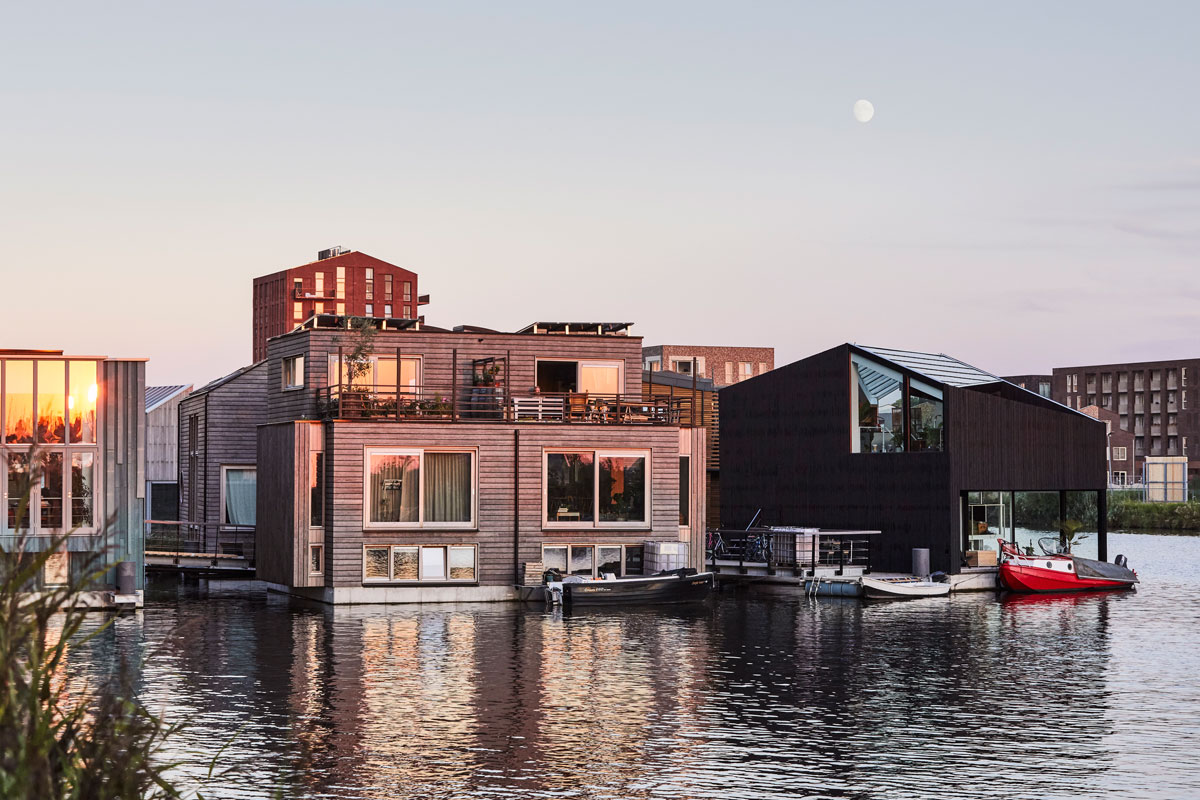
As an urban ecosystem embedded within the city, Schoonschip Amsterdam provides a new model for sustainable living. Photo by Alan Jensen
No project better showcases Amsterdam’s commitment toward sustainability than Schoonschip Amsterdam—a self-sustaining floating village that utilizes shared services and houses more than 100 residents.
Developed by Space&Matter, Schoonschip Amsterdam includes more than 40 homes and aims to reduce its overall environmental impact and carbon footprint. Natural building materials like FSC-certified wood, wood fiber insulation, burlap, and even straw were favored over concrete, steel, and other traditional building materials in this design.
An interconnected grid of 500 solar panels supplies electricity to all residences and uses blockchain technology to exchange energy between households, operating similarly to an energy cooperative. Solar boilers and heat pumps are used to heat the village’s tap water, with many residents taking advantage of water-efficient showers to conserve water and energy by as much as 90% and 80%, respectively.
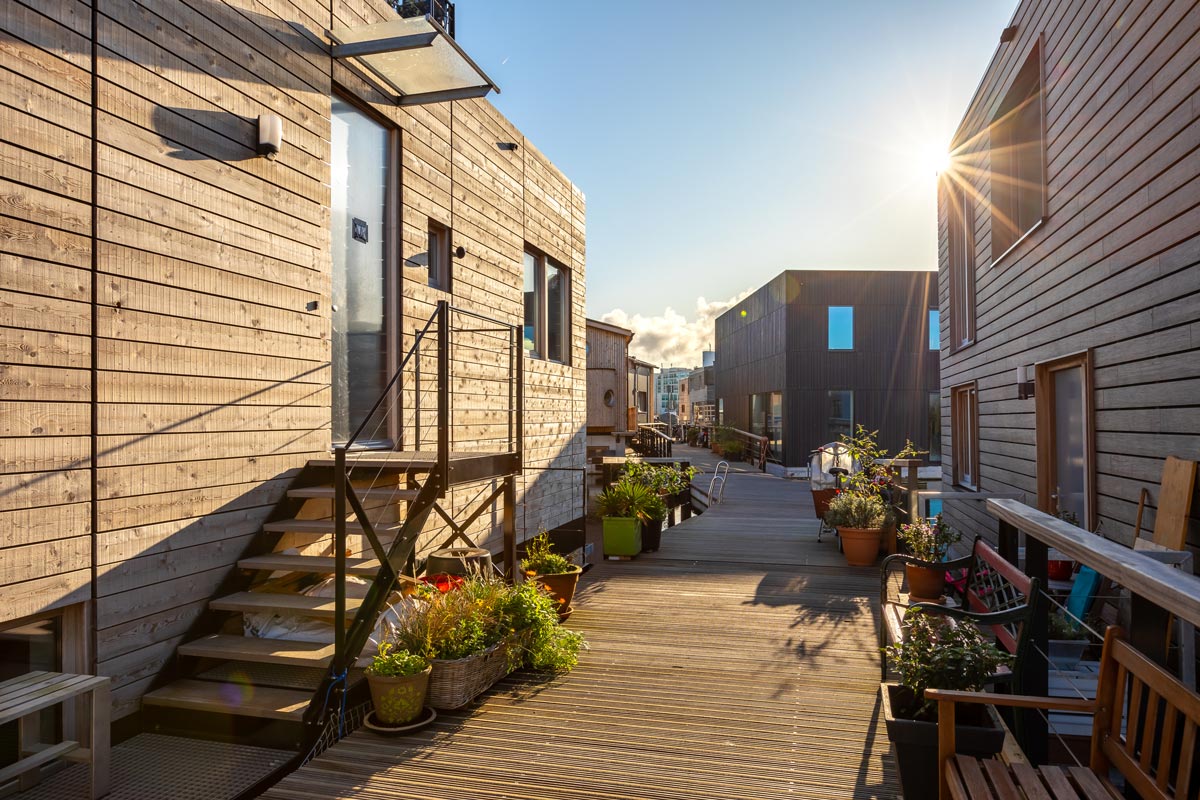
Schoonschip’s jetty creates a social meeting space for residents while also supplying the community’s energy, water, and waste systems underneath. Photo by Isabel Nabuurs
Schoonschip Amsterdam also makes efficient use of its wastewater—graywater from showers, washing machines, dishwashers, and the like is treated onsite and reused while blackwater is collected, fermented, and converted into energy at a biorefinery.
Green roofs take up at least a third of each household’s roof, allowing residents to grow their own food while also serving as passive cooling features, reducing the need for interior heating and cooling.
“Schoonschip is transformed into thriving neighborhoods based on regenerating existing nature and ensuring social, ecological, and financial value remains with the community. This ensures a network of stewardship and care, which will keep the neighborhoods operating in a circular way for perpetuity,” Sascha Glasl, cofounder of architectural firm Space&Matter, previously told gb&d.
HAUT
Amsterdam is also home to HAUT, the tallest mass timber building in the Netherlands and the fourth tallest mass timber building in the world. Designed by Team V Architecture, HAUT measures 240 feet tall and makes use of prefabricated cross-laminated timber, a highly sustainable building material due to its continued sequestration of carbon throughout its operational life cycle.
HAUT was designed to meet the highest level of BREEAM standards and includes a variety of sustainable features. Solar panels clad the roof and facade, cooling is sourced from the ground, rainwater is collected and stored for use in the rooftop garden, and nesting boxes provide homes for bats and birds.
4. Reykjavik
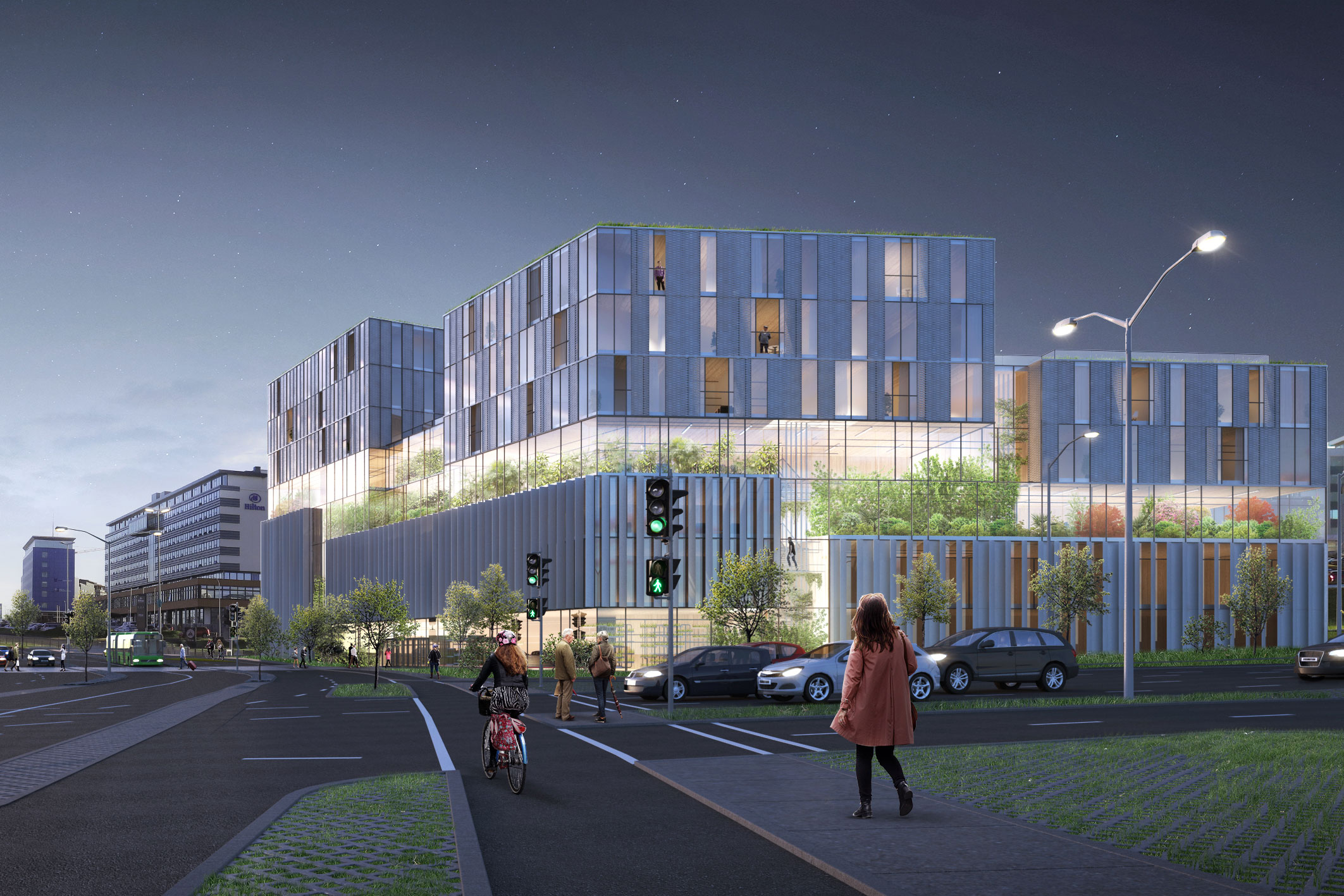
Basalt Architects designed FABRIC, an ongoing project in Reykjavik that uses low- carbon construction materials. FABRIC incentivizes alternative and communal ways of living and working—mixing housing, office space, public space, service, and retail. Rendering courtesy of Basalt
Few cities can truthfully claim they are powered almost entirely by renewable energy. Reykjavik, however, can. Since the mid-1970s Iceland’s capital city (and Iceland in general) has relied on renewable energy to produce approximately 100% of all the energy it consumes, with the majority of that power coming from geothermal and hydropower facilities.
Overall Reykjavik sources approximately 27% of its electricity from geothermal plants and 73% of its electricity from hydroelectric facilities. An estimated 95% of the city’s buildings source their heating and hot water from district-wide geothermal heating. Renewable energy, however, is but one facet of Reykjavik’s sustainability efforts.
In 2010 the city released the Reykjavik Municipal Plan, a policy plan that set development goals up until 2030 and included a comprehensive Sustainable Planning Policy, the latter of which focuses on:
- Reducing pollution
- Preserving green spaces
- Increasing sustainable public transit systems
- Incentivizing green building practices
- Improving energy efficiency
In 2016 Reykjavik announced its plans to become carbon neutral by the year 2040 and completely fossil-fuel free by 2050. To achieve these goals the city has begun reducing the number of gas stations and investing in pedestrian infrastructure in an attempt to gradually phase out conventional internal combustion vehicles and increase walkability.
FABRIC
FABRIC is an ongoing project designed by BASALT Architects that exemplifies Reykjavik’s recent efforts at pushing sustainable design to the next level.
Located on the site of an old geothermal drilling zone, FABRIC will source the bulk of its energy from on-site geothermal wells and be constructed primarily from cross-laminated timber (CLT), a material with a very low environmental impact. Of the eight-story complex’s noteworthy features, however, the “Green Ribbon” is the most crucial. This long green space extends between the building’s floors and rooms, functioning as both a channel for geothermal ducts and as a place for gardening.
“It’s a really active hub—not only the building itself but also how it channels the city through it,” says Marcos Zotes, partner at Basalt Architects, of FABRIC’s connected living, working, gardening, and retail spaces. “It should promote a healthier way of living. The aim is to have services that reflect this—medical offices, psychology offices, et cetera.”
Living Landscape
Designed by French architecture studio Jakob+MacFarlane in partnership with local Icelandic studio T.ark, Living Landscape is a work in progress that, when finished, is set to become the largest wooden building in the country.
Slated for completion in 2026, Living Landscape encompasses 26,000 square meters and sits atop the site of a former landfill. Its main goal is to recreate the natural landscape that was lost due to decades of pollution, as well as meet those guidelines laid out by the 2015 Paris Agreement in regards to carbon reduction.
It is for this reason that Living Landscape will be built primarily out of CLT, as wood sequesters carbon both during its initial growth cycle and throughout its operation lifespan. Ultimately, the use of CLT is estimated to reduce the building’s embodied carbon by roughly 80%, according to Jakob+MacFarlane—and any electricity that it will require will be produced by geothermal and/or hydropower.
As the name suggests, Living Landscape also aims to rejuvenate and restore nature to the land itself. A rooftop garden and farm will allow residents to grow their own food and foster community with one another, while the central courtyard is set to be xeriscaped in accordance with local Icelandic habitats to reintroduce biodiverse wildlife to the site.
6. London
This effort has been supported by programs like the 1200 Buildings retrofit program, the commercial office program CitySwitch, and the residential apartment program Smart Blocks, in which the city provides building owners and tenants access to financial incentives and grants to help existing buildings increase their uptake of energy efficiency and renewable energy solutions.
Since 2010 the owners of more than 540 commercial office buildings in Melbourne have retrofitted to improve energy and water efficiency.
101 Collins
55 Southbank Boulevard
In keeping with the topic of tall buildings, Melbourne is also home to one of the world’s tallest mass timber buildings: 55 Southbank Boulevard. Designed by Australian architectural firm Bates Smart, 55 Southbank is an extension of an older commercial building built in 1989 and now serves as a hotel.
Constructed using approximately 5,300 tons of FSC-certified cross-laminated timber, 55 Southbank is estimated to offset annual atmospheric CO2 emissions by roughly 4,200 tons.
Lauren Bell contributed to this article

