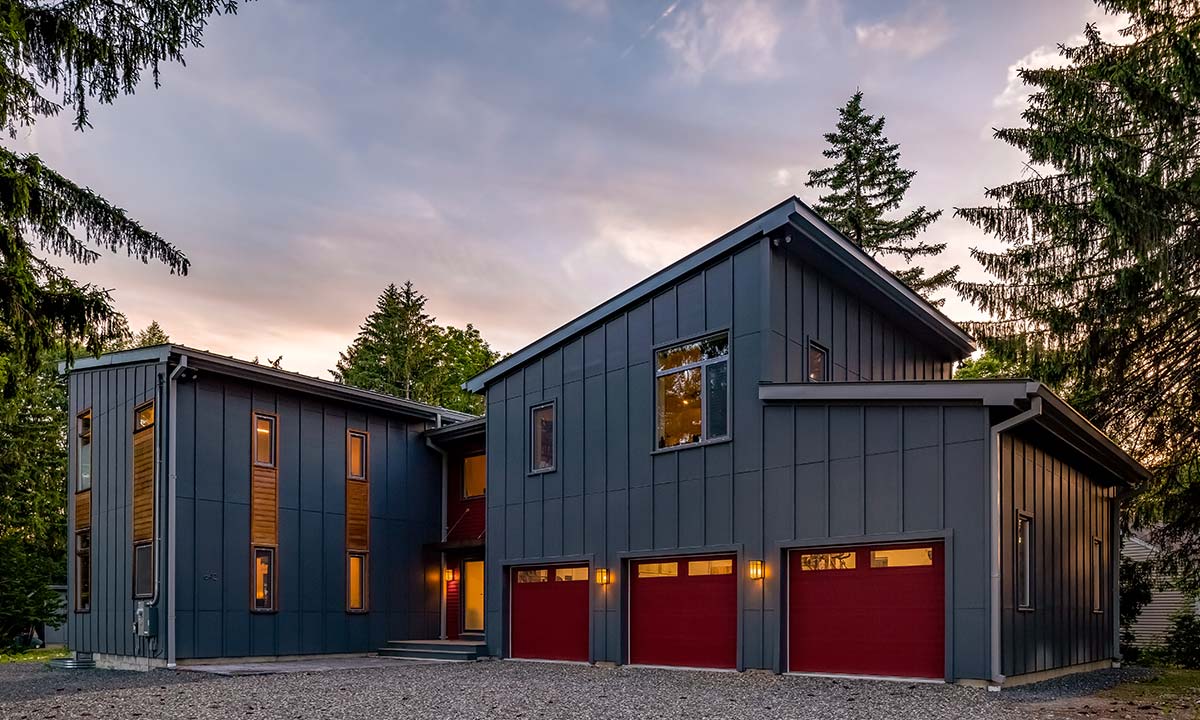-
- A3 Architects designed a family of five the sustainable home of their dreams in a Boston suburb.
- The Massachusetts firm is committed to designing net-zero homes.
- Solar is a big part of this home’s design, with 40 solar panels on top of the garage roof.
Lexington, Massachusetts, is a thriving and historic town outside Boston that is growing in popularity—and buyers are looking for homes like this net zero Lexington home that reflect an environmentally conscious attitude.
In one bustling neighborhood, a two-story house’s dark industrial facade contrasts against bright red walls and wood trim around the windows. The contemporary home is hardly reminiscent of the rundown 1950s ranch house that was originally on the lot a few years ago.
Nearly 40 solar panels sit on top of the broad three-car garage roof, facing the busy street to the south. It’s easily one of the most sustainable homes on its block.

Appliances run on electricity generated by some three dozen onsite solar panels. Photo by Kyle Caldwell
What’s not obvious from the outside is that this is a net-zero building—meaning those panels create enough electricity to cover all the energy the house uses annually. It’s truly an impressive feat, especially for its size.
The owners are a family of five, and the self-employed husband and creative wife were looking for their own work spaces. With resolution and an attention to detail, A3 Architects skillfully designed the 4,200-square-foot house to run entirely on the energy it produces.
Alison Alessi, an architect with A3 Architects, says the size and the location of the project were their biggest challenges. The competitive housing market limited the owners’ options, and orientation is crucial for a net-zero home. “The challenge is making sure you have a site where you can get solar and south facing to work,” she says.
To make the solar panels most effective, the entire house is electric—from appliances to heating. Still, structuring a home to produce and use renewable energy is only part of the puzzle. The team also reduced the energy load as low as practical with innovations like double wall construction and triple glazed windows. Insulation was key.

Triple glazed windows help reduce the house’s energy load while also allowing for an abundance of natural light. Photo by Kyle Caldwell
Before taking into account what the solar panels generate, the house’s HERS index, a reflection of a home’s energy efficiency, is 42—meaning it is 58% more efficient than a standard code built house. When you do factor in the energy being made, the HERS index is at—or gets very close to—zero.
Designing net-zero homes isn’t new to A3 Architects—Alessi says they’ve done around 10 like this one so far. She notes that each is only near net-zero officially, as the responsibility falls on the owners after they leave. Factors like how many lights get left on, or how many devices get charged regularly, all affect that number.
“We’re pretty good at predicting how solar panels will perform, but we can never really predict how humans will,” Alessi says.

A3 is making sure that their houses are energy conscious and have lower electrical costs. Photo by Kyle Caldwell
Many homeowners are putting a bigger emphasis on being cautious of their electrical usage. This is likely not only an environmentally conscious decision, but also a financially motivated one. A3 predicts that the owners of the Lexington home will save over six thousand dollars each year in energy consumption—though that comes at an initial cost. According to Alessi, many clients building a house attempt to reduce the price tag by cutting out anything extra, and many regret it later.
“We have to work hard to make sure that people understand, we’re not just looking at construction cost but operational costs for life,” she says. “There’s a huge saving if you look at a 20-year plan as opposed to looking at the initial investment.”
Alessi says it’s very important to herself and the firm that architects design responsibly. Buildings account for around 40% of energy usage in the United States, according to the U.S. Energy Information Administration.
“As architects, we feel sort of responsible for controlling that” she says. “It’s really nice to be able to work with clients that care about this too.”




