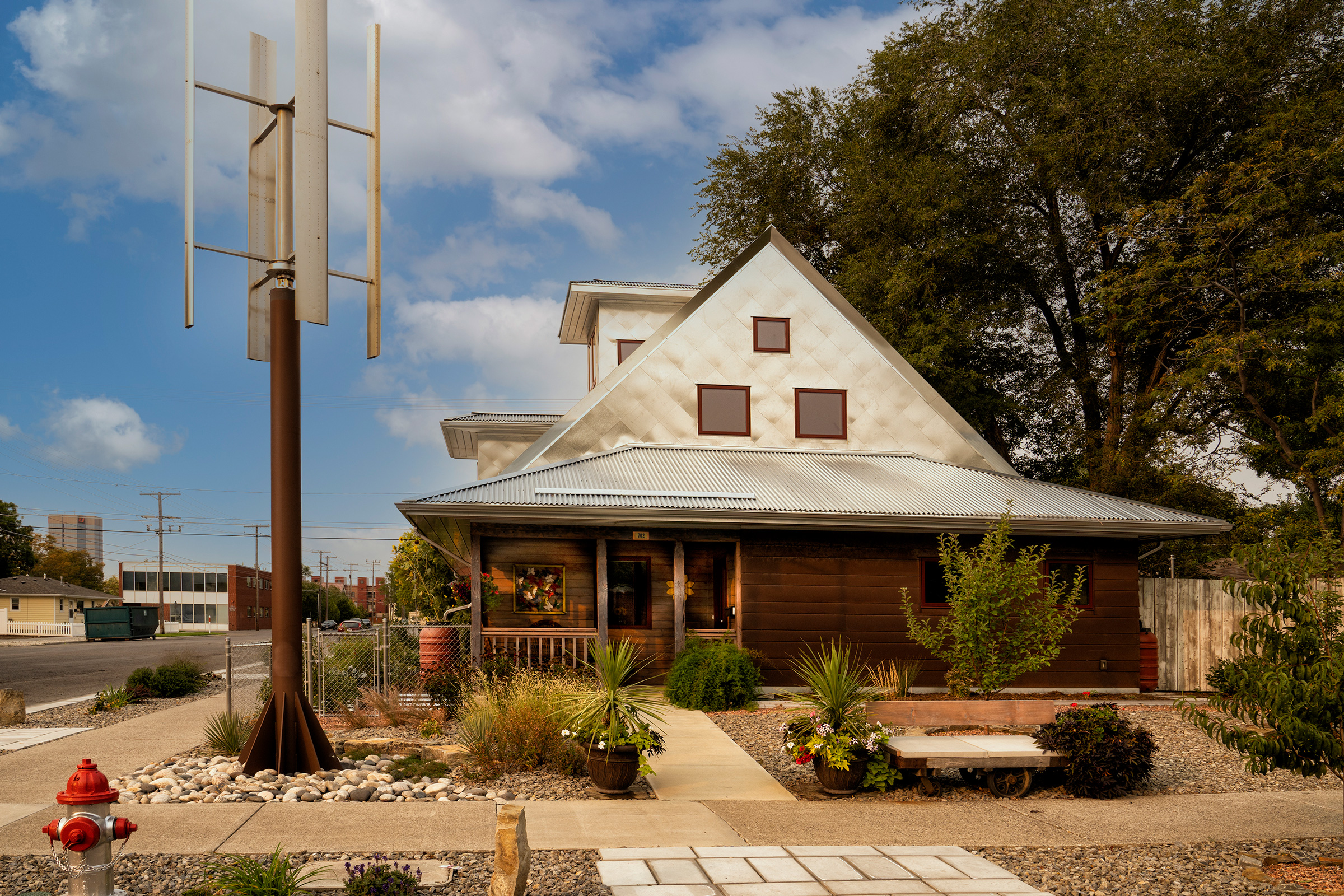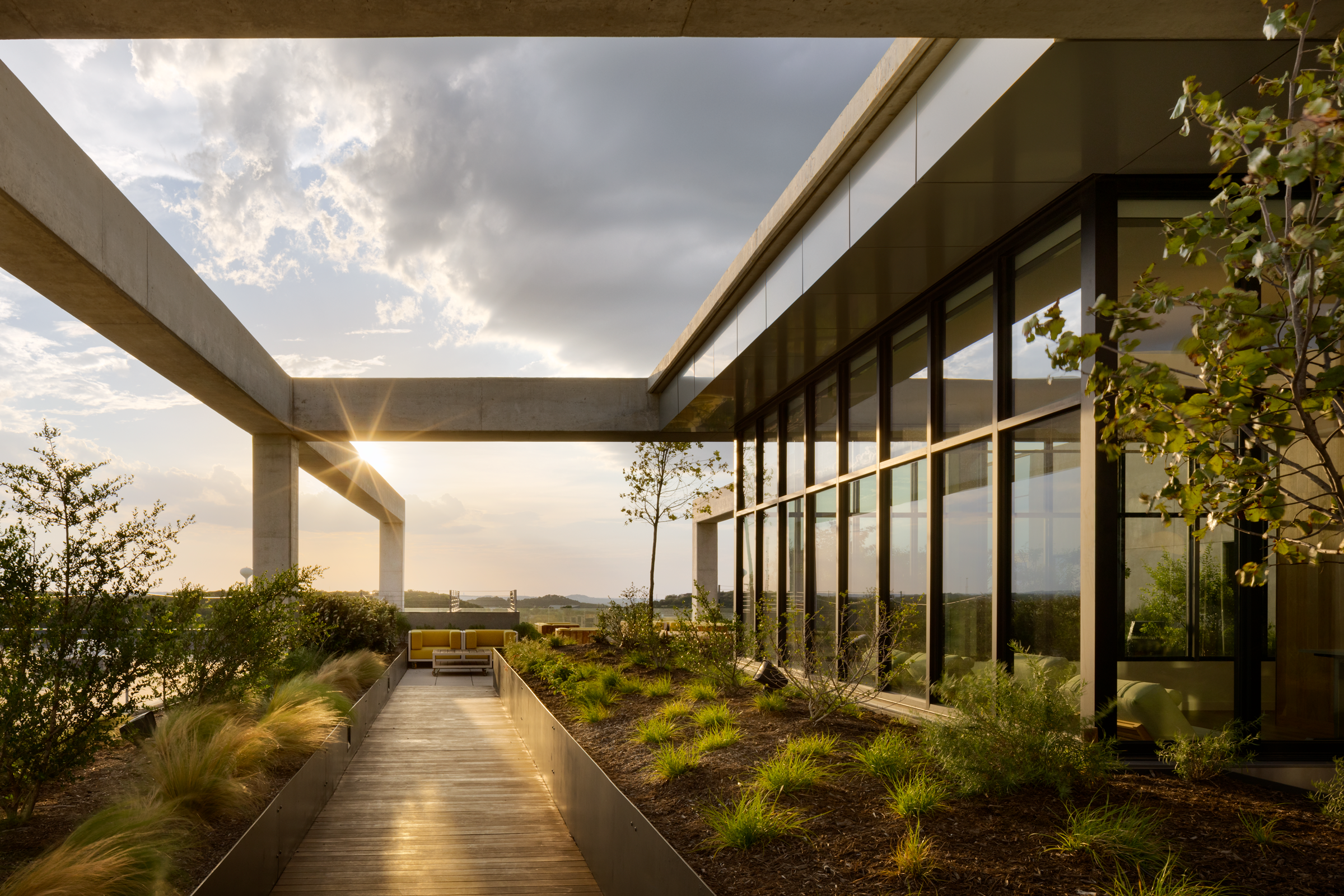Story at a glance:
- There are plenty of ways before and after building a home to make it more sustainable.
- Building a green home isn’t just good for the planet. It’s good for the health of occupants and saves money over time with its efficiency.
- The best performing green home involves a mixture of active and passive solutions, from installing heat pumps to selecting sustainable materials.
There is no single, consistent way to build a sustainable home. Its requirements adapt to its location and environment, whether sunny, dry, cold, or humid. About 90% of all buildings in the United States are single-family homes and building them to be sustainable, durable, and efficient is a crucial step in tackling the climate crisis. This list focuses on the essential, overarching sustainability concepts that can also save cost and improve occupant well-being.
Choose the Right Materials

Photo courtesy of Centennial Woods
The first step in sourcing materials for a green home is eliminating the use of any Red-listed materials. The International Living Future Institute (ILFI), in collaboration with the Living Building Challenge, maintains a list of materials that are harmful to the environment as well as to people. These materials include asbestos, antimicrobials, formaldehyde, polychlorinated biphenyls (PCBs), and volatile organic compounds (VOCs).
The best approach when sourcing materials for a project is to think natural and use sustainably sourced materials. Terra-cotta, a simple yet durable type of fired clay, has been used for hundreds of years as a material in roofing and facades. Terrazzo, like terra-cotta, is also easily customizable and quite durable, making it an ideal candidate as a recycled material.
The most important things to think about is the lifespan of a material—if it was responsibly produced or sourced in a low emissions process, if it can have a long life without needing replacement, and if it can be easily reused or recycled. This is an idea that is known as the circular economy, in which materials can be continuously used without generating waste.
The most renewable of materials is timber, with trees embodying carbon as they grow. Single-family homes in the United States are overwhelmingly wood-framed as opposed to using more energy-intensive concrete or steel, but not all wood is created equal. The USGBC sets responsible sourcing standards mandating that “all wood in the building must be nontropical, reused or reclaimed, or certified by the Forest Stewardship Council.”
If wood is the most sustainable material, reclaimed wood is the best of the best. The construction industry has long used barn siding, wood pallets, and railroad ties as materials for homes. Besides giving a unique character and aesthetic to a house, recycling materials is great way to achieve carbon neutrality in materials sourcing.
Reuse Water

The site of the old library has been transformed into a city plaza. Underneath, a 400,000-gallon cistern collects rainwater for reuse. Photo courtesy of Noll & Tam Architects
A 2023 NOAA report found that 90.9% of the American West is experiencing a moderate to exceptional level drought condition. Regardless of a project’s location, rainwater reuse should be a crucial component of any sustainable building.
Architects designing the Hayward Public Library in the San Francisco Bay Area converted an old basement into a 400,000-gallon cistern that collects rainwater for use in toilets and landscaping. Nearby, the recently completed Salesforce Tower recycles 30,000 gallons of water a day using onsite equipment before returning the water to the building. While these projects vastly exceed the scale of a house, they are representative of a larger shift in the industry as water reuse becomes a crucial part of any project. The most effective thing that can be done at a residential level is collecting rainwater in a personal cistern or reusing water. This greywater can then be used for things like landscaping or in toilets.
Investing in Efficient Energy Systems

The LEED Platinum Urban Frontier House is a customized solution built by integrating existing systems in a new way to create a home that is scalable, replicable, and affordable. Photo by Clark Marten
There are two approaches to creating a sustainable energy system in a house. The first is increasing the amount of power produced on-site using renewable methods such as solar. Since 2010 there has been a 64% decline in the cost of residential solar power and, although it carries a steeper installation cost, once installed solar PV cuts back on the amount of energy that has to be purchased from the grid. In fact, excess power generated can often be sold back to the grid for a profit.
The second way is decreasing the amount of power consumed by utilizing natural light, energy-efficient lightbulbs, and heating/cooling solutions like geothermal systems or heat pumps, which like solar power have become cheaper and more accessible at a residential level in recent years.
Follow Green Building Guidelines

The Urban Frontier House achieved LEED Platinum. Photo by Nathan Satran
While obtaining LEED for a building requires certification and can be costly, the guidelines themselves can be helpful when building a green home.
LEED has required prerequisites that serve as a good baseline for a green building like requirements in water usage, air quality, and materials sourcing. A complete scorecard for a single-family residential LEED building can be downloaded here.
The Living Building Challenge is an even more holistic set of guidelines for a green building, including categories like biophilia, healthy indoor environments, and human scaled living. These categories, even if followed without the intent or pursuing certification, outline important sustainability objectives from responsible sourcing of materials and net-zero energy production to providing healthy green spaces and minimizing impervious surfaces.
Go Back to the Basics
One of the oldest techniques in construction is working with the project’s site rather than against it. Take, for example, a home located in a cold climate in the Northern Hemisphere. Positioning the long side of the house toward the south, where the sun shines the most, maximizes solar gains during the winter and reduces heating costs. In the hotter summer months overhangs can be installed over windows that block the high summer sun from overheating the interior of a house. Simple changes to a house’s position like this can drastically change its energy requirements.
Another way to increase a home’s efficiency is to build up. Building a taller home is often more efficient and sustainable than building a wider home. Wider homes have a larger surface area to volume ratio, which increases the structure’s exposure to outside conditions and thus increases energy costs. Building wider requires a larger roof and foundation as well as more extensive ductwork and plumbing, making the process more expensive and material intensive. A well-performing building envelope both prevents heat gains/losses and provides good air quality to tenants. As the mantra goes, “Build tight, ventilate right.”


