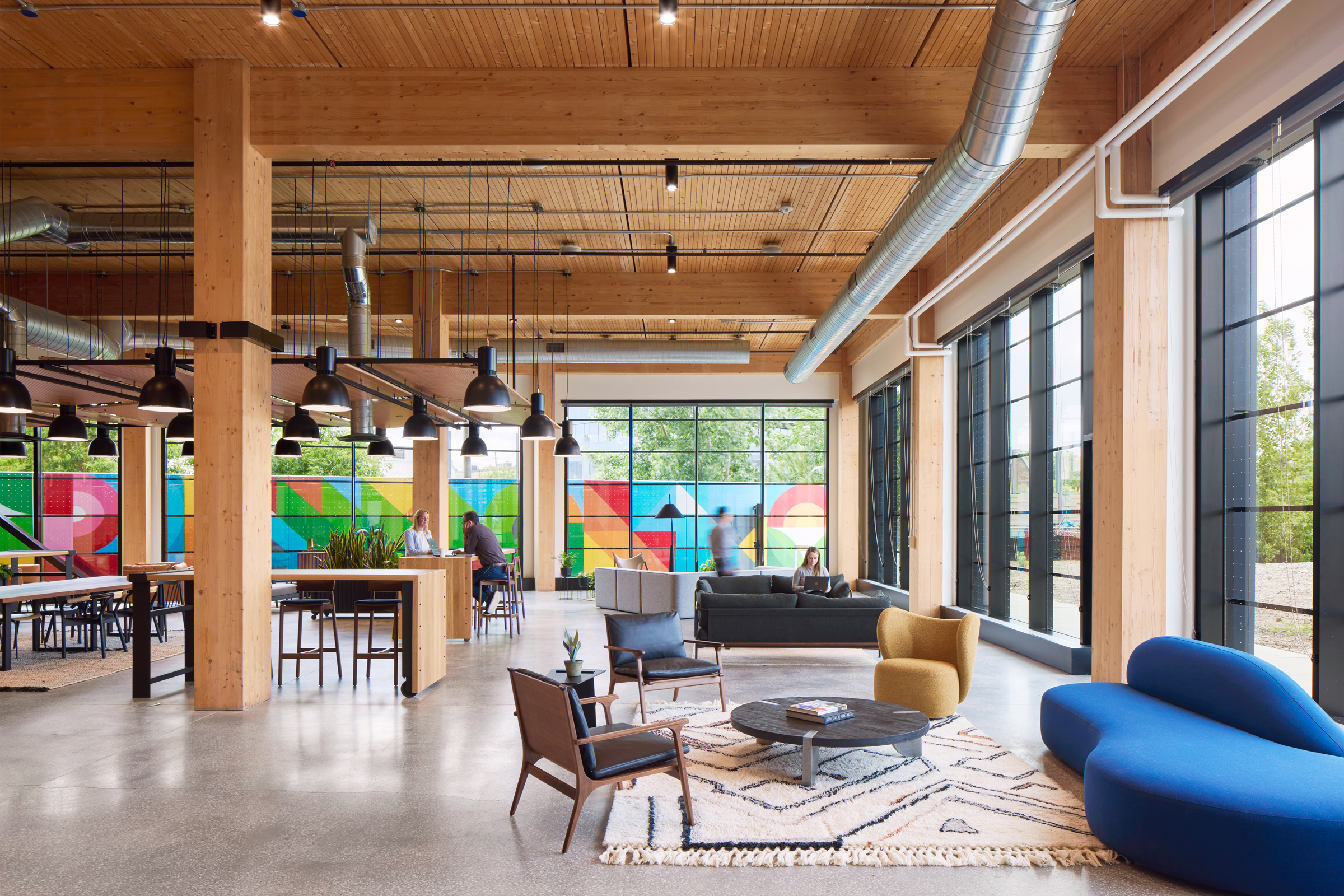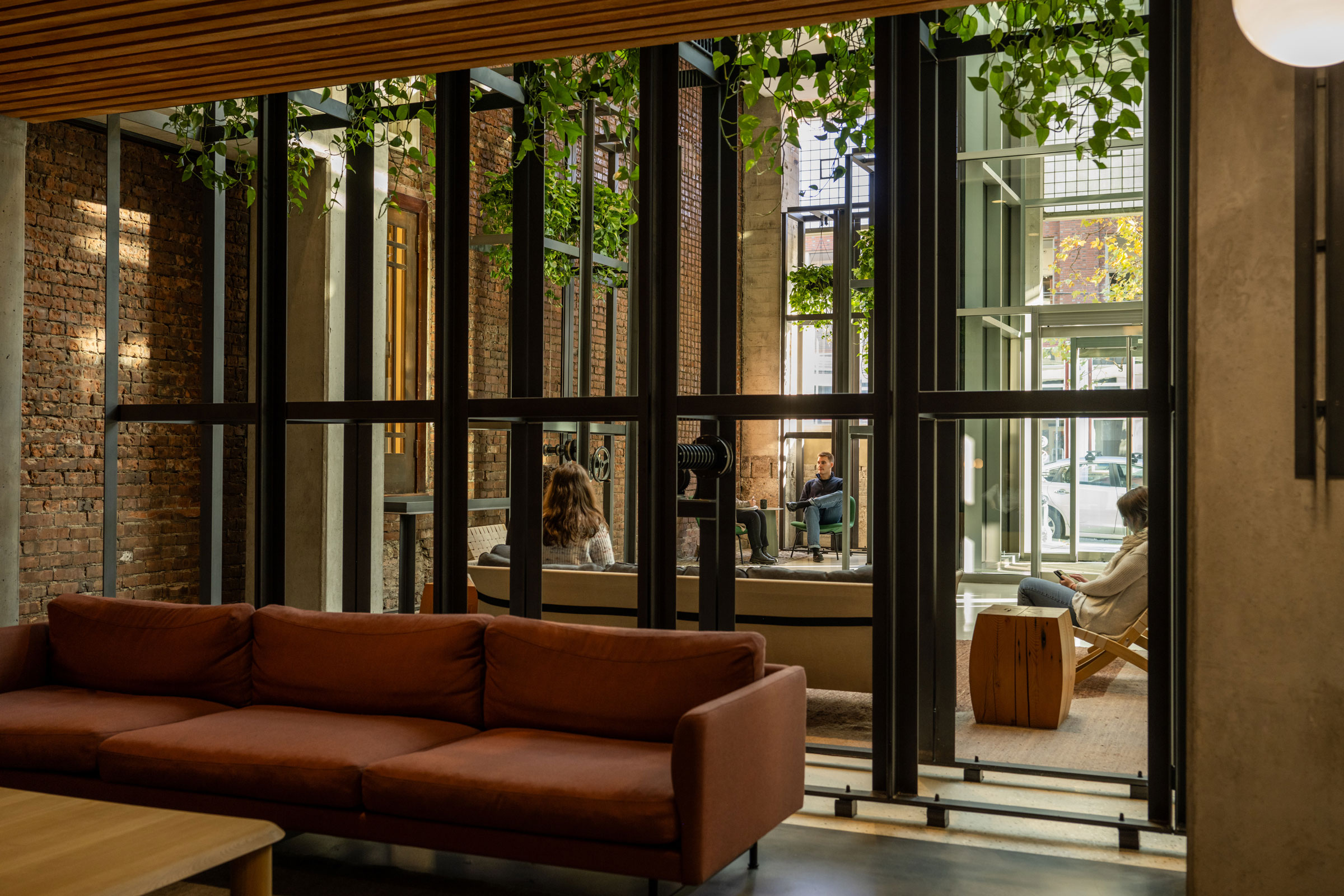Story at a glance:
- Biophilic design seeks to connect a building’s occupants with nature.
- Adding a large living green wall or a few potted plants can boost productivity and reduce stress.
- The Khoo Teck Puat Hospital in Singapore won an International Living Future Institute award for incorporating healing greenery.
Thinking about how to incorporate biophilic design into projects is not only good for the planet, but it’s also good for our hearts and minds. The term biophilia was first coined in 1964 to describe the human attraction to all things alive and vital—caused by human dependence upon crucial elements like water and shelter.
Studies show biophilic design can reduce stress and promote the health of both the environment and people. Not only do plants improve indoor air quality, but they also can have positive physiological effects, including reduced stress and increased productivity. Biophilic design runs the gamut, from installing a large living green wall to adding a bamboo palm or a few potted plants.
Here’s some inspiration on how to incorporate biophilic design into your next project or renovation.
Add some plants to your indoor space

Adding potted plants to an office space can reduce stress and increase productivity. Photo by Eric Laignel
Incorporating biophilic design in your office can start simply by adding more plants. Plants have been proven to have positive physiological effects, including reduced stress and increased productivity, according to Kenneth Freeman, the head of innovation at Ambius, a prominent company in sustainable commercial interior and exterior design.
Different plants can help combat specific air toxins. When it comes to choosing a potted plant to improve your space, considerations include plant maintenance level, color, size, and ability to fight off toxins.
A plant like The Dracaena genus is a fairly low-maintenance option for a home or office, as they prefer indirect light and room temperatures. Chrysanthemums are ideal for adding color to the office or home because they can be found in a variety of colors—like red, yellow, white, and violet.
Bamboo quite literally breathes life into indoor spaces, too. A bamboo palm, or Chamaedorea Seifrizii, can help improve indoor air quality. The plant directly counters the toxins Formaldehyde and Xylene that are found in many household items and resins.
Install plants on a trellis panel

Vertical trellis panels or columns can decorate an exterior while providing a greener alternative to plastic and concrete barricades. Photo courtesy of greenscreen
But biophilic design doesn’t have to just be inside. You can spruce up your building’s exterior with decorative plant fixtures.
Something to take into account is to “green” not only internal spaces, but also outdoor environments, especially in urban areas.
Vertical trellis panel and planter combinations can divide spaces while providing a greener—and more aesthetic—alternative to plastic and concrete barricades or plexiglass.
Planters with trellis panels are a great solution for socially distant outdoor restaurant configurations, according to Charlene Mortale, division vice president of project management at greenscreen. The green dividers can sit between customers at different tables, or act as a barrier between diners and foot and car traffic.
Greenscreen also uses panel and planter configurations on rooftops, in courtyards, and overhead panels to create shade, filter light, and cool the air.
Incorporate a living green wall

This Boston museum shows how adding colorful living walls from Sagegreenlife can add life to an already vibrant cultural institution. Photo courtesy of sagegreenlife
While singular potted plants can help liven up an indoor space, incorporating more rigorous green design solutions may be more useful, Darren Mende, COO of Sagegreenlife told gb&d.
“The biggest way to make a difference and change communities is by integrating these into the built environment inside and outside,” Mende says.
Mende suggests considering the space and what a green wall may be used for. He says living walls are great for absorbing sound in buildings with open floor plans.
“The bigger, more spectacular ones that we do, they open up the possibilities in a way that helps drive awareness and future growth.” Though urban planners and developers have been aware of biophilic design for years, the concept is fairly new to the general public, who often associates these kinds of projects with hefty costs. Mende believes that the expansion of green walls can be beneficial for both the health of a building and its occupants.
Add water features

The Khoo Teck Puat Hospital in Singapore has water features that contribute to the space’s healing environment. Photo courtesy of ILFI
The Khoo Teck Puat Hospital is a 1.1-million-square-foot, 590-bed public facility that successfully showcases how to incorporate biophilic design in a hospital.
Plants within the Singapore hospital take up nearly four times the size of the plot of land, known as the green plot ratio. The sight of abundant greenery and water features along with the smell of the plants and sound of falling water all contribute to a healing environment within the space. “With Khoo Teck Puat, we see that biophilic design elements and attributes should not only be considered as part of the design process, but also as part of the healing process,” architect Stephen Kieran told gb&d.
The hospital opened in 2010 and won the Stephen R. Kellert Biophilic Design Award, an International Living Future Institute award that recognizes exemplary projects.
The hospital is built in a V-shaped configuration to allow breezes to first skim over the stormwater pond next to the site. In the center is a forest-like court with greenery cascading to the highest levels of the building, bringing nature to patients’ bedsides.
Design with exposed wood

The Andy Quattlebaum Outdoor Recreation Center at Clemson University is made more sustainable with features like sensor-controlled lighting. Photo by Jonathan Hillyer
Exposed timber throughout a building can help engage occupants with nature, and it provides a warmer feeling compared to many other building materials.
Situated on a lake, the Andy Quattlebaum Outdoor Recreation Center at Clemson University—made of mass timber—brings the feeling of warmth and a sense of well-being to its occupants. Southern yellow pine and local cypress make up the bulk of the project, and no matter where you look you’re reminded of nature.
“These biophilic elements are emphasized to encourage student wellness, activity, and interaction. We believe the center will become a hub for those looking for an on-campus escape,” said Brian Campa, principal at Cooper Carry, in a previous gb&d article about the South Carolina campus.
Cooper Carry used glue-laminated structural framing for the beams and cross-laminated timber slabs for the floors and roof structure. The center was designed to emphasize sustainable building materials, most prominently mass timber.
Make dividers and barriers green

Photo courtesy of greenscreen
As businesses reopen, social distancing is still, and even more, relevant than ever before. The idea of offices and restaurants need some redesign. The experts at Greenscreen note how plants can be used to beautifully divide spaces, whether you’re in a restaurant or navigating a busy street outside. “They can be used to define a streetscape or walkway to provide distance between pedestrians or to provide a barrier against traffic,” Mortale wrote previously for gb&d.
The team at Ambius agrees. “How we enter spaces, the direction we navigate, and six-foot social distancing will create some new challenges,” Ambius Design Specialist Chris Karl previously wrote for gb&d.



