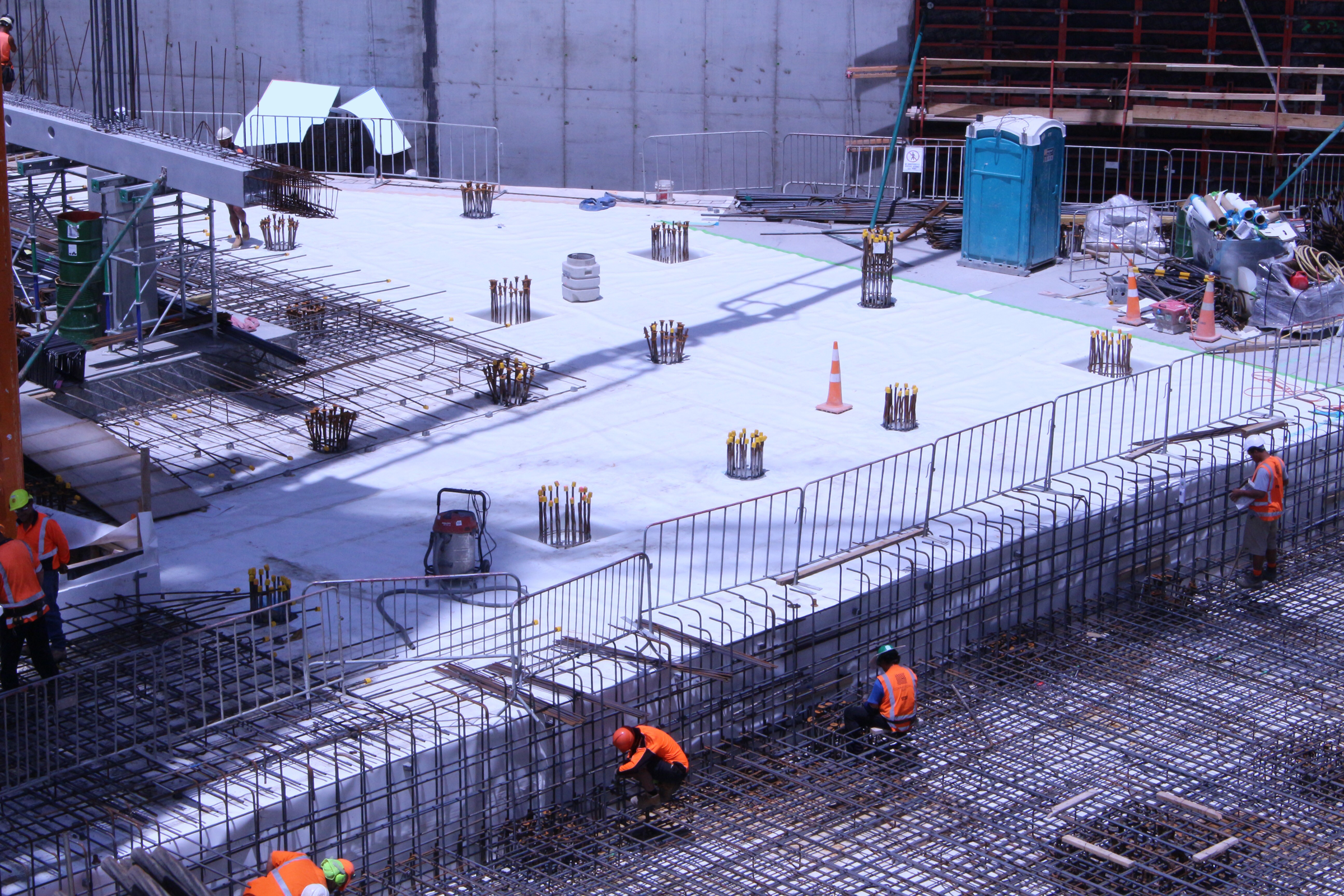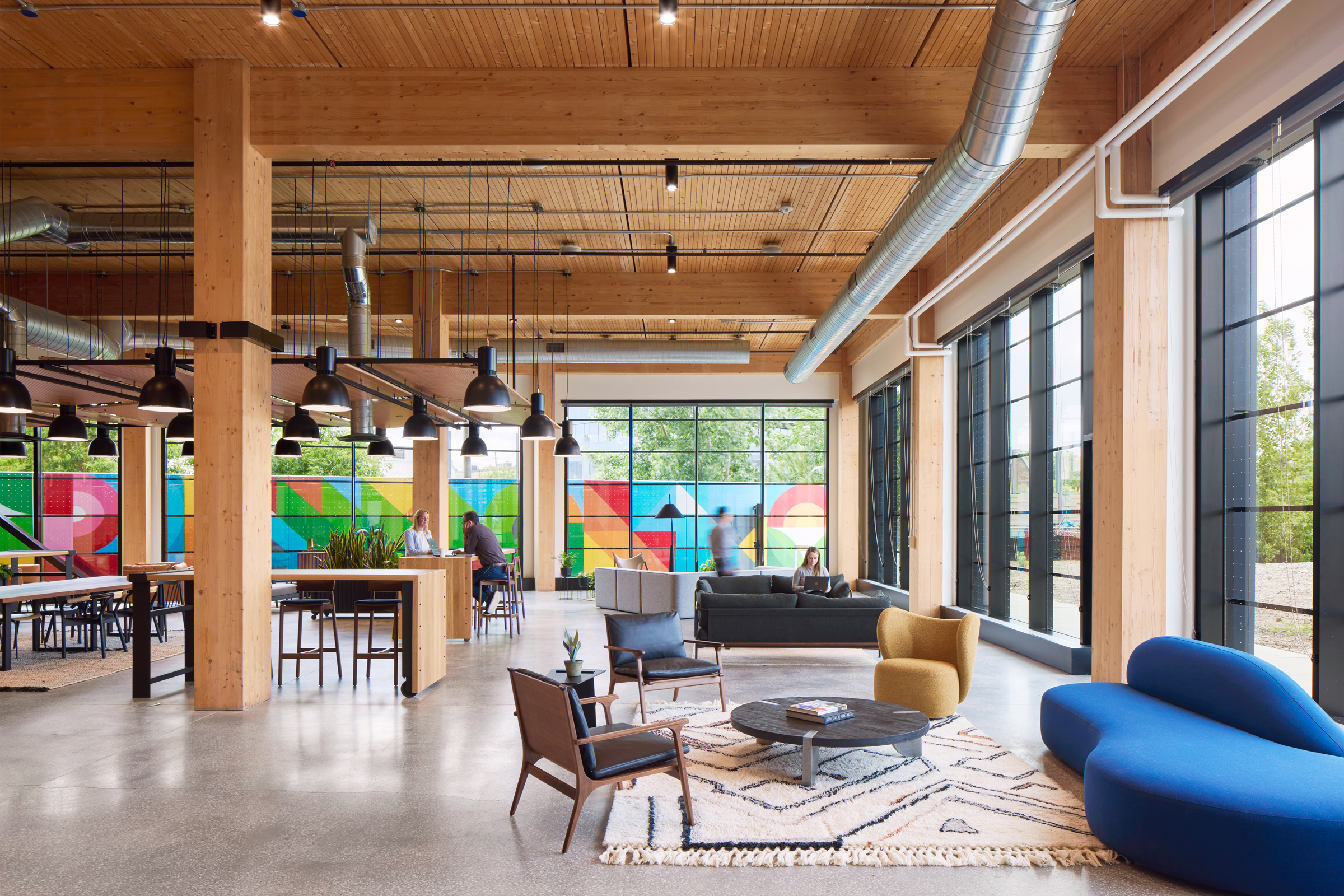Story at a glance:
- We explore projects across the globe, from NYC’s popular High Line to concepts that emphasize flexible design.
- Companies like Salesforce have high-rises all over the world, and each follows specific sustainable design guidelines.
- Biophilic design is a continued emphasis at sustainable high-rises like these and others.
Sustainable high-rise buildings might sound like an oxymoron to some, but it doesn’t have to be that way. From flexible use and bringing in the community to incorporating biophilic design and emphasizing people-centric design, many architects are rethinking the way they design skyscrapers and high-rises.
These are just some of the sustainable high-rise buildings changing the game in recent years.
1. Salesforce, Multiple Cities

Salesforce’s large-scale reopening plan (they had reopened 26 offices as of June 2021) has found that the most popular day for employees to come to the office is Thursday. Employees prefer to start the week from home with only about half of collaboration space being used. By Wednesday and Thursday, that jumps to 80%. Photo courtesy of Salesforce
Salesforce is quite literally a force to be reckoned with when it comes to green building and incorporating sustainable building materials. In summer 2021 we talked to their design team about how they were changing the way work was done in their large offices all over the world. It’s all part of a mission to make for a healthier, happier experience for employees.
In the previous interview, we learned that the Salesforce Design Standard focuses on collaboration, fun, sustainability, and employee wellness. It includes specific guidance on materials used throughout their building projects, from flooring to HVAC.
“For most materials in our design standard, they first must be scored using our Healthy and Sustainable Materials Scoring Tool, holistically evaluating products across six categories—health, carbon, circularity, water, waste, and social attributes. We created an initial baseline for our entire design standard and then set out to find improvements either through alternative suppliers or by working with suppliers to improve scores,” Amanda Von Almen, head of sustainable built environment at Salesforce, told us.
2. Solar Carve, New York City

Solar Carve’s unusually high ceilings provide natural light and dramatic views of the High Line and Hudson River. Photo by Tom Harris
The High Line is also reaching new, more environmentally friendly heights with some of its skyscrapers.
“We set out to design a building that could bring added density and new amenities to the neighborhood while also preserving the quality of space on the High Line and the ecosystems it supports,” said Weston Walker, partner and design principal at Studio Gang, in a previous gb&d article.
This building is sculpted at the angle of the sun in order to preserve solar exposure on the adjacent High Line Park.
“We articulated the carved areas of the building with a faceted glass facade that rationalizes the complex geometry of the solar carve and also lends the building a striking gem-like appearance,” Walker said. “Inside the building the carves create dynamic spaces that are well suited for private offices or employee collaboration spaces, supporting the various needs of office tenants in the building.”
3. unTower

Rendering courtesy of B+H
B+H Architects designed the “unTower” as an example of how high-rise buildings can be built much more sustainably. According to a previous gb&d article from architect Doug Demers, the unTower is designed to be use-neutral—meaning it can adapt over time, quickly modifying to accommodate new program uses without long delays and costly system upgrades.
Demers said the unTower will adapt to rapid change while preserving the health and safety of people and the planet. The tower is also designed to reduce development costs through shared services and amenities, improve constructability for safety and efficiency, promote human health and wellness through biophilia, lower financial risks, and reduce carbon footprint.
“As socioeconomic behaviors continue to evolve rapidly and the purpose and future of downtowns are thrown into question, adaptability and flexibility of uses are increasingly desirable building traits,” Demers said. “Until now, changing uses has required structural retrofits and significant MEP modifications. The unTower concept shows that a building can be sustainably designed with multiple tenant types in mind and space can be built out and adapted easily and economically with minimal work.”
4. Houston Center, Houston

The Houston Center is the only complex downtown where the owner has buildings on both sides of the street. The repositioning project took advantage of foot traffic by making the space more cohesive and connected with the street level. Gensler was able to coordinate the closure of the four-lane road to expand pedestrian walkways and create safer crossways. Photo by Grant Gray
Pedestrian traffic was a major part of renovations to the 40-floor Houston Center, one of the most inspiring renovations to sustainable high-rise buildings as of late. To make the complex more inviting, Gensler first brought the plaza down to street level—removing a large mound that once separated the two. The team also introduced new native Texas landscaping, included a large artificial turf lawn as a flexible space for activities, and installed an eye-catching water feature.
These outdoor features are also a way for Gensler to continue pushing the Houston Center to be more sustainable. “Part of the response to make this a much more eco-friendly environment is activating the use of the outdoor spaces,” said Dean Strombom, principal at Gensler, in a previous gb&d article.
Metal and glass were replaced with a highly energy-efficient clear glazing to create a sleek, transparent design and let in natural light. The original complex was LEED Gold–certified, and the new improvements exceed those status requirements even further.
5. The Spiral, New York City

Open-air terraces are a major feature of this design for the Spiral. Rendering courtesy of Bjarke Ingels Group
This Bjarke Ingels Group-designed high-rise features a spiral design that wraps around the length of the building with open-air terraces. Also part of NYC’s High Line, the design of The Spiral features a dramatic series of cascading terraces that reach every tower floor—bringing light, fresh air, and access to outdoor space to building occupants.
Set to open in 2022, the design of this 1,005-square-foot building includes balconies that open into double-height atriums, providing customizable work areas.
Connected floors encourage building occupants to ditch the elevator and walk alongside nature during their day. This sustainable design is at the forefront of the new focus on eco-friendly architecture.
6. The Duke, Vancouver

The Duke Apartments in Vancouver offer sustainable, affordable housing with a central atrium animated with doors in colors inspired by Le Corbusier. Photo by Michael Elkan
In contrast to your typical skyscraper but still a high-rise, the Duke apartment building incorporates splashes of color in its LEED Gold–certified design. Acton Ostry Architects designed the 14-story project.
“High-density rental housing serves a significant population who wants to live in the city but who either cannot afford or choose not to own a home,” Mark Ostry, principal of Vancouver-based Acton Ostry Architects, previously told gb&d. “Located near transit, high-density housing reduces dependency on cars for commuting and the need for on-site parking. High-density rental housing increases the rental housing supply, which plays a role in regulating affordability when the supply meets or exceeds the demand.”
Enhanced energy performance and water efficiency are The Duke’s core sustainable features. The building’s central location and access to transit, coupled with amenities like bicycle maintenance space and a car share program, encourages occupants to limit vehicle use. The sustainability strategy also emphasized using environmentally responsible building materials, with a focus on materials emissions and indoor air quality to ensure a clean and healthy environment for residents. A rooftop green space also exceeds the minimum mandated standard.
7. One York, Toronto

Photo by Doublespace Architectural Photography
The LEED Platinum One York property has a design that emphasizes savings across energy and water.
Rainwater is collected from large cisterns as well as from nearby towers and is used in both drip irrigation and also the building’s toilets and urinals. Together these modifications account for an annual savings of more than five million liters of potable water.
Energy savings are also significant. In addition to multiple occupancy and daylight sensors, the building also makes use of LEDs in exterior lighting. And the roof is also host to a photovoltaic solar panel network, which generates a significant amount of energy.
The building is well connected to Toronto’s mass transit system, but cycling is also supported with the installation of more than 300 bike racks as well as shower facilities. There are preferred parking spaces for carpool vehicles, plus electric vehicle charging stations. One York also made use of conscientious products during construction and design, including 15% recycled content and 35% regional content, and low-emitting paints, adhesives and flooring.
8. Stantec Tower, Edmonton

Stantec’s newest head office in Edmonton is the tallest building in Western Canada, at 69 stories. Photo courtesy of Stantec
Standing at 69 stories tall, Stantec Tower is one of many sustainable high-rise buildings that includes strategies for energy efficiency. Stantec Tower includes a 35% reduction in water usage, recycled and local material selection, and significant consideration for indoor air quality with low emitting material selections. That will also support the health and well-being outcomes being pursued, their design team said.
At the time of its design, the architects were targeting LEED Gold Core and Shell certification (exterior). The Stantec office also was targeting LEED version 4 Silver Commercial Interiors certification (interior) as well as two-star Fitwel certification for health and wellness.
9. 121 Seaport, Boston

121 Seaport in Boston. Photo Courtesy of Solomon McCown & Company
The elliptical shape of 121 Seaport is more than a creative choice—it’s a step toward prioritizing sustainability in design. From interior to exterior, designers of the 17-story urban office building kept environmental impact in mind throughout construction, resulting in LEED Platinum certification. David Nagahiro, principal architect at CBT, previously told gb&d that his team wanted to create a structure that would not only be iconic, but elevate the standards for both design and sustainability within the neighborhood.
“The elliptical form actually reduces the amount of the building’s skin by 10% when compared to a traditional rectangular structure, and its alignment and orientation passively minimize solar heat gain on the exterior,” Nagahiro said. “This building orientation also aligns with the prevailing wind direction, and its aerodynamic design reduces lateral wind force, decreasing the amount of structural reinforcement needed for the building by 30% and lowering the overall construction costs of the project.”
10. 15 Hudson Yards, New York City

15 Hudson Yards. Photo by Timothy Schenck
At more than 900 feet tall, 15 Hudson Yards is a beautiful glass behemoth with soft lines that morph into a clover at the top. Diller Scofidio + Renfro (DS+R) designed the project to LEED Gold standards.
Using the cold warping technique allowed DS+R to achieve the building’s sinuous lines without expending additional energy when shaping the glass. The Hudson Yards tower is about 50% vision glass, and the team incorporated high-performance glass and highly insulated opaque walls to mitigate some of the heat transfer. The building also makes use of a microgrid with cogenerator plants that is said to be twice as efficient as conventional electricity generation sources. It uses filtered fresh air and a greywater recycling system.




