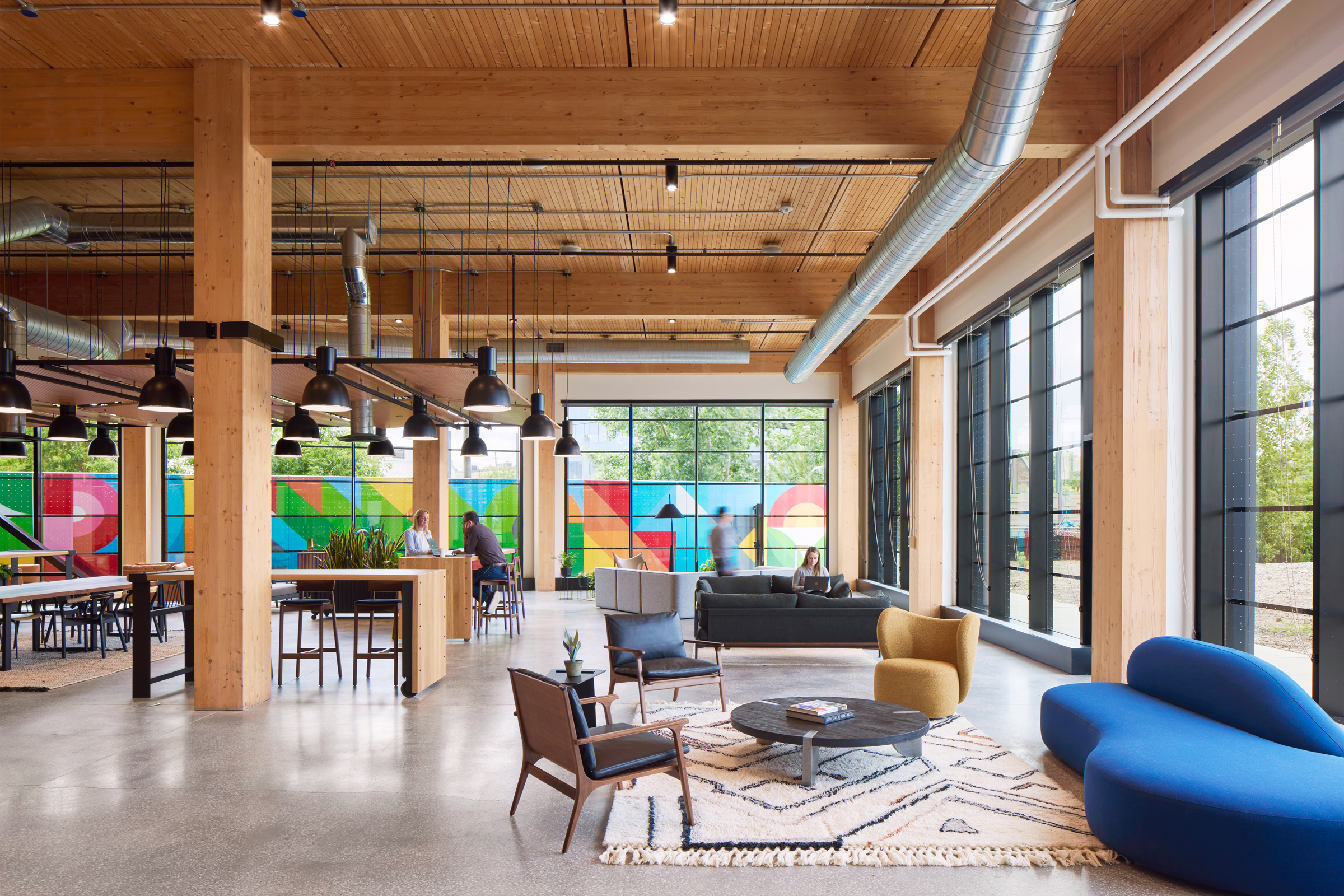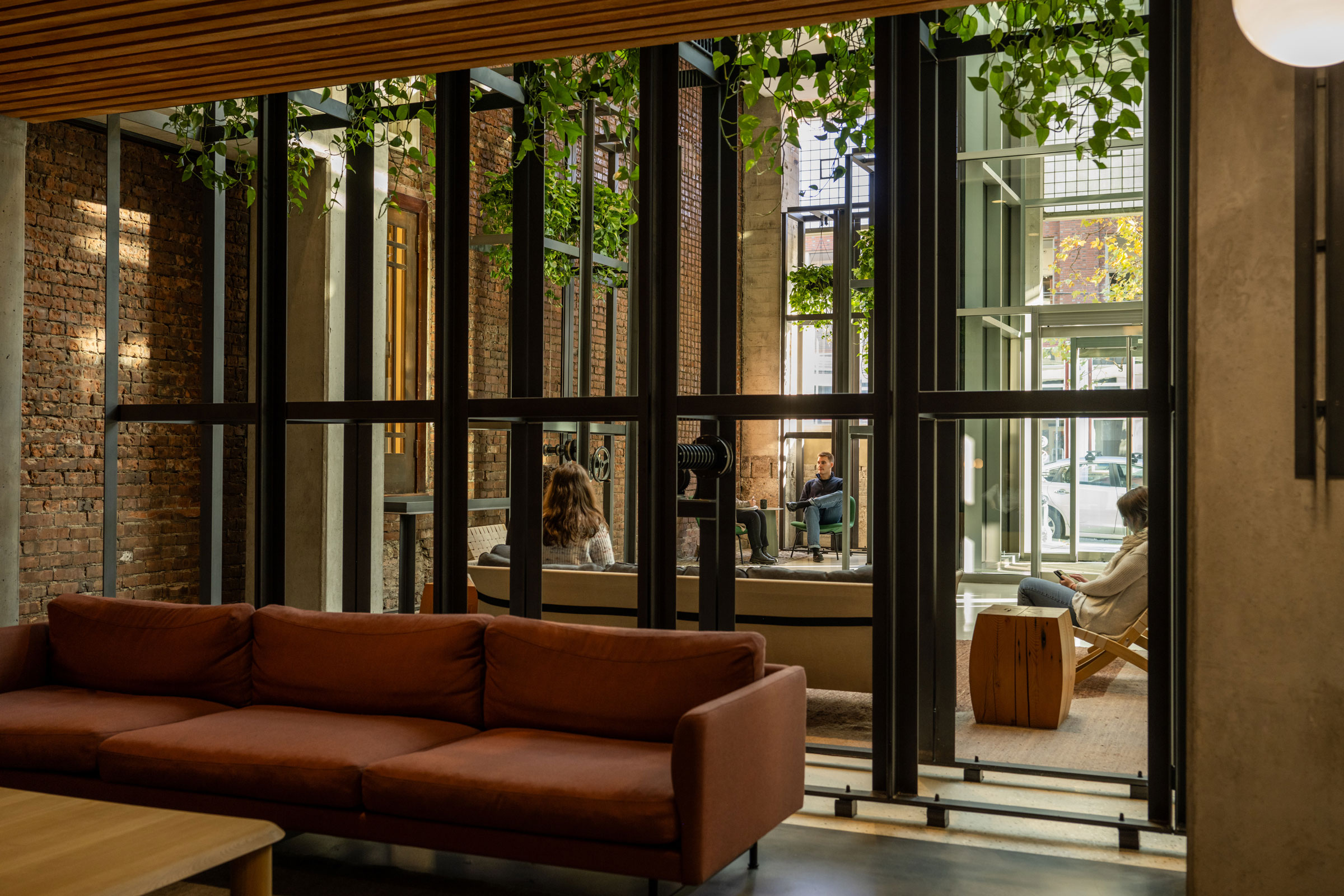Story at a glance:
- The project allowed for a 58% reduction in embodied carbon as reuse versus a new build.
- The Stantec-designed UC Davis project successfully met the University of California’s Carbon Neutrality Initiative’s goal and is LEED Gold.
You’ve seen it all before. The 1990s era building, the large and boring box, outdated in every way, and ultimately torn down. But the former call center turned UC Davis Health Admin Building really didn’t need to be torn down, as it offered a wealth of opportunity. The design team at Stantec saw those opportunities and seized them.
The Mission

Kitchenettes and lounges placed on both levels support people’s natural tendency to gather in daylit areas. Photo by Kat Alves
Before the new office building opened the organization’s administrative departments were spread across the region, requiring new staff to visit more than one location for IT, HR, and other support functions. To streamline access for staff, Stantec’s design team set out to create a modern workspace that combined services under one roof while giving employees a much more inviting, light-filled environment.
The development team chose an existing two-story, 194,000-square-foot office building originally constructed in the 1990s. The outdated space was not without its challenges. Each level was isolated from the other, with limited natural light and few opportunities for staff to gather. Stantec’s design updated and unified the building, taking a minimal approach with fresh, light colors throughout the project and extensive native landscaping and solar sails outside for a new, engaging place to gather outdoors.
Adaptive Reuse in Action
- The project successfully met the University of California’s Carbon Neutrality Initiative’s goal, and the building achieved LEED Gold. Photo by Kat Alves
- Shades of whites and champagnes can be found throughout the Stantec-designed project, for a timeless feel. Photo by Kat Alves
Sustainability was at the forefront of all decisions, as the design team aimed to meet the requirements of the University of California Carbon Neutrality Initiative. Reusing an existing building rather than designing a new one resulted in a 58% reduction in embodied carbon.
“It would take 27 years for an equivalent new energy-efficient building to offset the embodied carbon savings of this project through its operations,” says Brian Crilly, design principal at Stantec. Crilly oversaw the sustainability strategies along with Stantec’s Carbon Impact team for the UC Davis Admin Building. “The amount of CO2 removed is equivalent to 700-something cars driven for one year—or almost 400 homes’ energy use for one year by reusing the building here.”
The team was committed to using the very best they could get their hands on for this project—from Red List-free materials to FSC-certified woods, PVC-free products and resilient flooring. A wood veneer by Koroseal (FSC-certified) was used instead of wood or plastic paneling, and carbon neutral carpet and low-VOC paints add to the project’s clear commitment to sustainability.
Design for Well-Being

A ground level café connects the existing outdoor patio, extending the café and seating area, allowing staff to enjoy fresh air during the day. Photo by Kat Alves
The UC Davis project was designed in large part to increase access to daylight, both for the aesthetic and mental health benefits, as access to light improves circadian health. New light wells now bring daylight to the darkest reaches of the vast floor plates, and more greenery promotes wellness and a sense of calm throughout the project.
Communal spaces include a mix of patterns but also are often white, bright, clean, and engaging. Crilly says whites can sometimes be off-putting, especially if there’s so much it’s overstimulating alongside too much light. “What worked for us is that we used the whites sparingly in places,” he says.
The team broke up an expansive floor plate with a center boulevard between staircases, interrupted by three large skywell openings. Those areas also have more high-quality, tactile material choices and less white—with warmer champagne colors and wood-looking textures, Crilly says. “Sometimes it can be difficult with an open office; it becomes a sea of workstations. We succeeded in yes, there are a lot of workstations, but they all have access to either views to the exterior or views internally to shared spaces at the center, where it’s not just white colors and added daylight.”
A focal wall in a lobby area was one creative solution responding to too much light. “Behind that wall is a two-story window wall that faces directly southwest; it’s the worst exposure you can have for a two-story glass wall in our region.”
- Lobby fins not only serve to block solar heat gain from the west facing window wall, but also function as radiant panels and create a pleasant lobby experience. Photo by Kat Alves
- The new skywell creates a central gathering space and a double height circulation hub. Photo by Kat Alves
The design team wanted to have some solar control at that wall, but with minimal work to the building envelope at the exterior other than paint and tile work. They provided a series of fins as a focal element that wraps over the ceiling. “These fins gesture in that direction. It provided a really nice play with daylighting and now also lighting, but they’re also used in the heating and cooling of the building as well. These are radiant panels.”
The building is now all-electric power, and radiant panels heat and cool the entire project. “There are zero ducts except one room that is essentially for a data center for the building,” Crilly says. It’s an added benefit, as that gave the team additional free space and removed the usual visual clutter. It also reduces recirculated air and the potential for distribution of allergens.
Working with the Environment

An outdoor patio extends the seating area and allows employees to gather for informal meetings, work outside, individually, or take a rest in the workday. Photo by Kat Alves

The UC Davis Health Admin Building project allowed for a 58% reduction in embodied carbon as reuse versus a new build. The design was 31% more efficient than a standard ASHRAE baseline building. Photo by Kat Alves
The design also includes plentiful plants and living art in the forms of hanging circles with greenery, plus access to the outdoors, but the design also works with the nature that’s already there, Crilly says.
Generally speaking, much of the year is nice in the Sacramento area, Crilly says, so outdoors access was a must. After the pandemic there has continued to be a far greater outcry for high-quality outdoor spaces as well as views to nature at every turn.
“This building is surrounded on three sides by mature trees. While this is a more of a suburban setting, you can see from the cafeteria, we allow for views to this greenery. That’s very important from the standpoint of human health, and that gets back to the textures and colors we’re using as well—a little bit more natural and not just white everywhere.”
A variation in the color of tiles and more champagne colors provide a timeless feel, too. “We’re not designing based on fad. It’s a variation of patterns and textures, it’s access to daylight, and it’s the celebration of shadows. You get the dappled shadows or lighting from the tree canopy. These are things you cannot recreate exactly with building materials,” Crilly says. “It’s timeless in the sense that it’s based in nature.”
Project Details
Project: UC Davis Health Admin Building
Location: Rancho Cordova, CA
Completion: October 2022
Size: 194,000 square feet
Architect: Stantec
Awards & Certifications: LEED Gold







